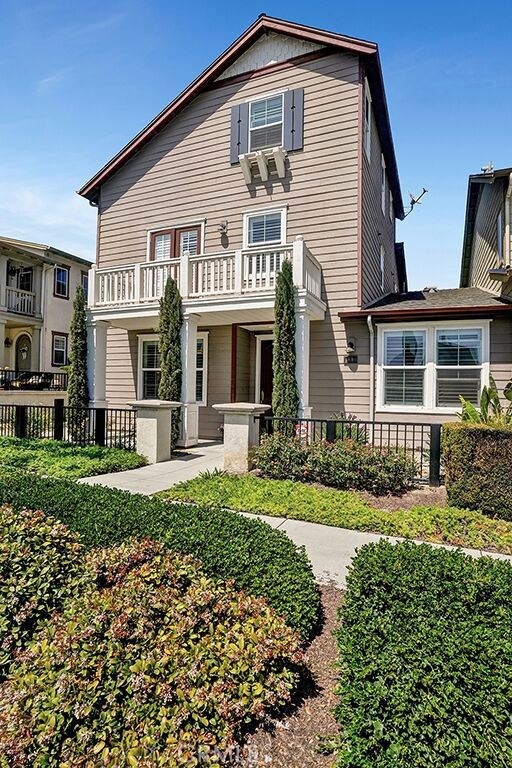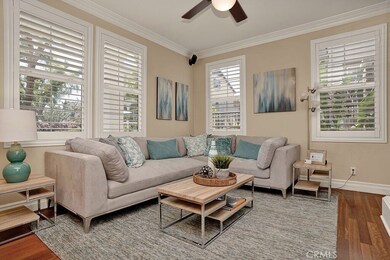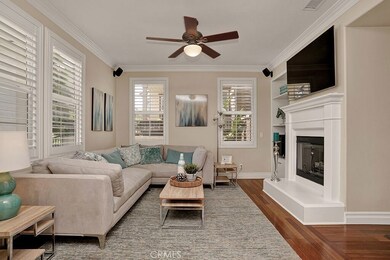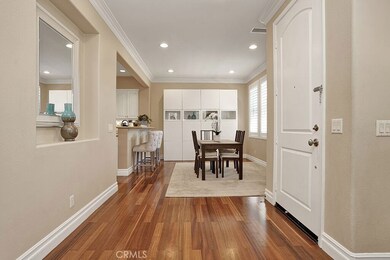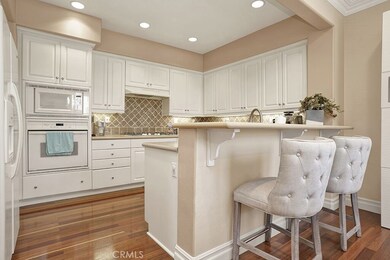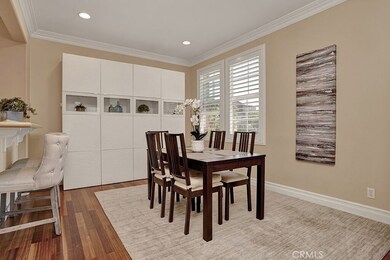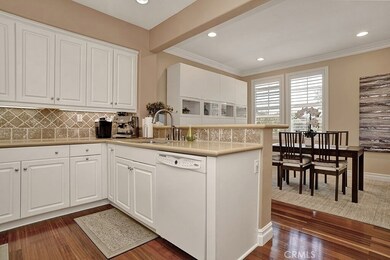
233 Jet Stream Tustin, CA 92782
Highlights
- Spa
- Primary Bedroom Suite
- Property is near a clubhouse
- Venado Middle School Rated A
- Open Floorplan
- Deck
About This Home
As of February 2021Beautiful Tustin Field home located in the award-winning Irvine School District. This home is the largest floorplan in the community located near the community park with over 2,200 sq.ft, 4 bedroom, 4 full baths plus large loft with one bedroom and bath on the main level. Fresh and open living room with inviting fireplace is perfect for relaxing or entertaining. Crown molding with recessed lighting throughout the main level with Brazilian hard wood floors. Plantation shutters throughout the house, patterned carpeting in stairs and bedrooms. Upgraded kitchen with caesarstone solid quartz counters and tumbled marble backsplash. Upgraded bathrooms with modern quartz countertops. Plenty of space and storage on every floor. The second floor features two bedrooms including a spacious Master with custom built-in organizers in the master closet, Jacuzzi tub, dual sinks, and French doors leading out to the Deck where you can enjoy a cup of coffee with a gorgeous view of the community. Built-in desk in the tech center or den on the second floor. Third floor features a large 4th bedroom with walk-in closet and bathroom plus a loft that can be turned into a play area. Home is move-in ready! Enjoy plenty of amenities that include BBQ, parks, clubhouse, playground, resort-style pool, etc. Central location, close to The District, The Marketplace, shops, restaurants, and very easy access to freeways. BRING YOUR BUYERS – THEY WILL LOVE THIS IMMACULATE HOME.
Last Agent to Sell the Property
Andy Wei
Agencyone Inc License #01910015
Co-Listed By
Mirei Hayashi
Agencyone Inc License #02031574
Property Details
Home Type
- Condominium
Est. Annual Taxes
- $13,407
Year Built
- Built in 2004
Lot Details
- 1 Common Wall
- Density is 2-5 Units/Acre
HOA Fees
- $220 Monthly HOA Fees
Parking
- 2 Car Attached Garage
- Parking Available
Home Design
- Contemporary Architecture
- Turnkey
- Shingle Roof
- Composition Roof
- Stucco
Interior Spaces
- 2,213 Sq Ft Home
- 3-Story Property
- Open Floorplan
- Bar
- Ceiling Fan
- Recessed Lighting
- Shutters
- Living Room with Fireplace
- Dining Room
- Home Office
- Bonus Room
- Courtyard Views
Kitchen
- Breakfast Bar
- Convection Oven
- Electric Oven
- Six Burner Stove
- Gas Cooktop
- Microwave
- Dishwasher
- Quartz Countertops
Flooring
- Wood
- Carpet
Bedrooms and Bathrooms
- 4 Bedrooms | 1 Main Level Bedroom
- Primary Bedroom Suite
- Walk-In Closet
- Upgraded Bathroom
- 4 Full Bathrooms
- Stone Bathroom Countertops
- Dual Vanity Sinks in Primary Bathroom
- Hydromassage or Jetted Bathtub
- Walk-in Shower
- Exhaust Fan In Bathroom
Laundry
- Laundry Room
- Laundry on upper level
Home Security
Outdoor Features
- Spa
- Balcony
- Deck
- Patio
- Rain Gutters
- Front Porch
Location
- Property is near a clubhouse
- Property is near a park
- Suburban Location
Schools
- College Park Elementary School
- Vanado Middle School
- Irvine High School
Utilities
- Central Heating and Cooling System
- Sewer Paid
Listing and Financial Details
- Tax Lot 13
- Tax Tract Number 13159
- Assessor Parcel Number 93526205
Community Details
Overview
- 100 Units
- Powerstone Property Management Association, Phone Number (949) 716-3998
- Built by John Laing
- Wing Walker
Amenities
- Community Barbecue Grill
Recreation
- Community Playground
- Community Pool
- Community Spa
Security
- Carbon Monoxide Detectors
- Fire Sprinkler System
Ownership History
Purchase Details
Home Financials for this Owner
Home Financials are based on the most recent Mortgage that was taken out on this home.Purchase Details
Home Financials for this Owner
Home Financials are based on the most recent Mortgage that was taken out on this home.Purchase Details
Home Financials for this Owner
Home Financials are based on the most recent Mortgage that was taken out on this home.Purchase Details
Home Financials for this Owner
Home Financials are based on the most recent Mortgage that was taken out on this home.Purchase Details
Purchase Details
Purchase Details
Home Financials for this Owner
Home Financials are based on the most recent Mortgage that was taken out on this home.Map
Similar Home in the area
Home Values in the Area
Average Home Value in this Area
Purchase History
| Date | Type | Sale Price | Title Company |
|---|---|---|---|
| Interfamily Deed Transfer | -- | California Title Company | |
| Grant Deed | $898,000 | California Title Company | |
| Grant Deed | $800,000 | Orange Coast Title Co | |
| Grant Deed | $629,000 | Fidelity National Title Oran | |
| Grant Deed | $578,000 | California Counties Title Co | |
| Interfamily Deed Transfer | -- | None Available | |
| Grant Deed | $697,500 | First American Title Co |
Mortgage History
| Date | Status | Loan Amount | Loan Type |
|---|---|---|---|
| Open | $532,350 | New Conventional | |
| Previous Owner | $503,200 | New Conventional | |
| Previous Owner | $189,150 | Credit Line Revolving | |
| Previous Owner | $557,760 | New Conventional | |
| Closed | $69,720 | No Value Available |
Property History
| Date | Event | Price | Change | Sq Ft Price |
|---|---|---|---|---|
| 02/18/2021 02/18/21 | Sold | $898,000 | 0.0% | $406 / Sq Ft |
| 01/14/2021 01/14/21 | Pending | -- | -- | -- |
| 01/12/2021 01/12/21 | Off Market | $898,000 | -- | -- |
| 01/09/2021 01/09/21 | For Sale | $898,000 | +12.3% | $406 / Sq Ft |
| 05/31/2018 05/31/18 | Sold | $800,000 | +2.6% | $362 / Sq Ft |
| 05/10/2018 05/10/18 | Pending | -- | -- | -- |
| 04/29/2018 04/29/18 | For Sale | $780,000 | +24.0% | $352 / Sq Ft |
| 12/18/2013 12/18/13 | Sold | $629,000 | 0.0% | $293 / Sq Ft |
| 11/21/2013 11/21/13 | Pending | -- | -- | -- |
| 11/08/2013 11/08/13 | For Sale | $629,000 | 0.0% | $293 / Sq Ft |
| 11/06/2013 11/06/13 | Pending | -- | -- | -- |
| 10/24/2013 10/24/13 | For Sale | $629,000 | -- | $293 / Sq Ft |
Tax History
| Year | Tax Paid | Tax Assessment Tax Assessment Total Assessment is a certain percentage of the fair market value that is determined by local assessors to be the total taxable value of land and additions on the property. | Land | Improvement |
|---|---|---|---|---|
| 2024 | $13,407 | $952,964 | $603,195 | $349,769 |
| 2023 | $13,093 | $934,279 | $591,368 | $342,911 |
| 2022 | $13,195 | $915,960 | $579,772 | $336,188 |
| 2021 | $12,212 | $840,942 | $508,409 | $332,533 |
| 2020 | $12,134 | $832,320 | $503,196 | $329,124 |
| 2019 | $11,883 | $816,000 | $493,329 | $322,671 |
| 2018 | $10,405 | $677,664 | $375,453 | $302,211 |
| 2017 | $10,204 | $664,377 | $368,091 | $296,286 |
| 2016 | $9,858 | $651,350 | $360,873 | $290,477 |
| 2015 | $9,619 | $641,567 | $355,453 | $286,114 |
| 2014 | $9,419 | $629,000 | $348,490 | $280,510 |
Source: California Regional Multiple Listing Service (CRMLS)
MLS Number: OC18099247
APN: 935-262-05
- 264 Blue Sky Dr Unit 264
- 154 Saint James Unit 53
- 401 Deerfield Ave Unit 84
- 369 Deerfield Ave Unit 35
- 3621 Myrtle St
- 14551 Linden Ave
- 15561 Jasmine Place
- 220 Barnes Rd
- 3702 Carmel Ave
- 20 Nevada
- 2 Altezza
- 159 Waypoint
- 421 Transport
- 430 Transport
- 18 Goldenbush
- 52 Honey Locust
- 18 Blazing Star
- 11 Georgia
- 15221 Kensington Park Dr
- 46 Nebraska
