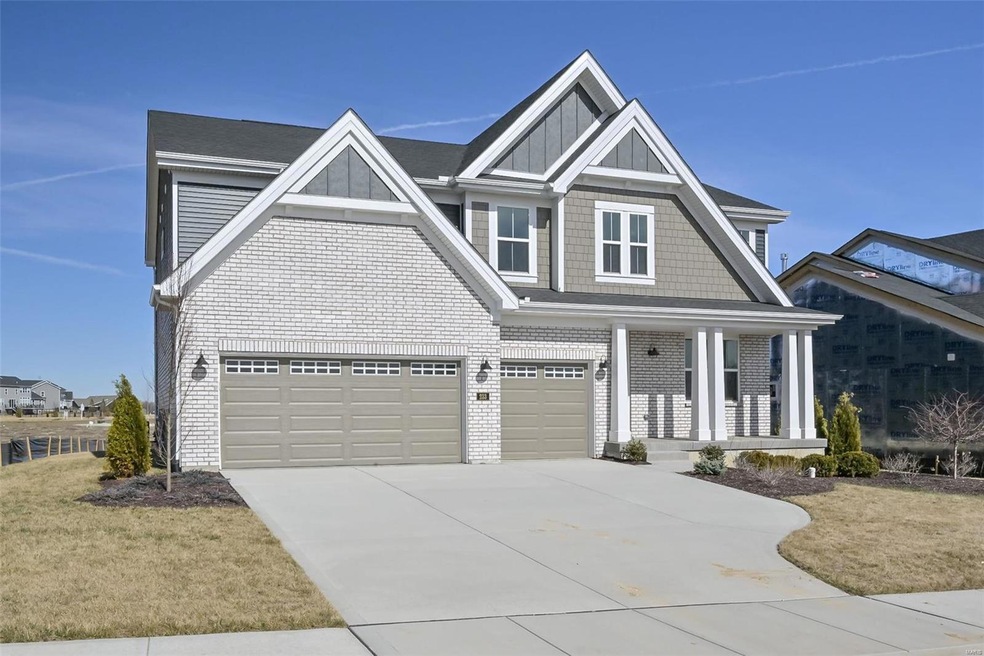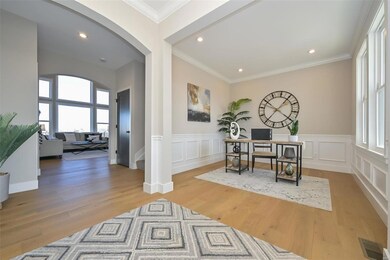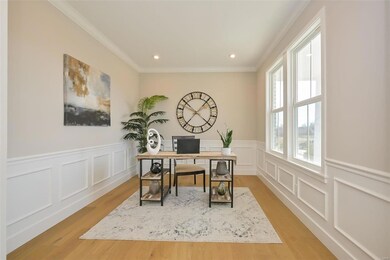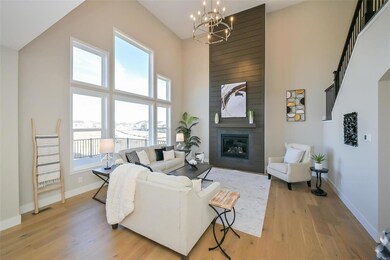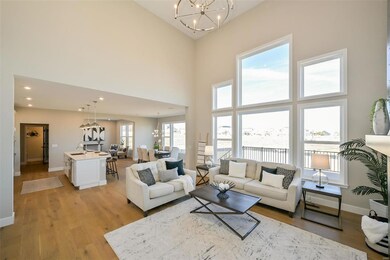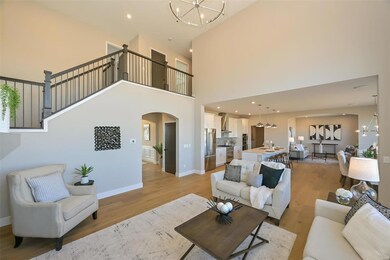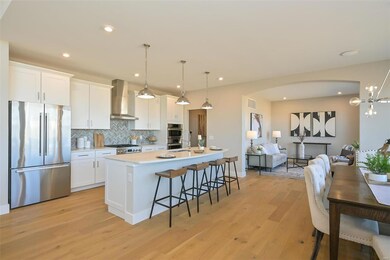
233 Kerry Downs Dr Dardenne Prairie, MO 63368
Estimated Value: $656,000 - $700,447
Highlights
- Traditional Architecture
- Cul-De-Sac
- Forced Air Heating System
- Frontier Middle School Rated A-
- Brick Veneer
- 3 Car Garage
About This Home
As of May 2024Move In Ready! New & Under Appraised Value! A true gem enriched with many upgrades. Elegant wainscoting & crown molding in the entry foyer and living rm/office. An expansive great rm has a dramatic wall of windows, 17ft ceilings and gas fireplace. The gourmet kitchen is a standout featuring new high-end Bosch stainless steel appliances, a three-door fridge, a gas stove/oven, a 2nd wall oven & micro and 3 door fridge. A huge center island has stunning counters & a free motion faucet. The dining area completed by an adjacent flex room opens onto a trex deck overlooking the premium lot. A beautiful staircase leads to the upper level with 4 spacious bedrooms. The master suite offers a spa-like ensuite with soaking tub, dbl sinks and fantastic tilted shower. The adjoining walk to closet in everyone's dream. An upper level laundry rm includes your new washer & dryer. Why build? This can be yours today.
Last Agent to Sell the Property
Coldwell Banker Realty - Gundaker License #1999113408 Listed on: 03/01/2024

Home Details
Home Type
- Single Family
Est. Annual Taxes
- $1,004
Year Built
- Built in 2023
Lot Details
- 10,533 Sq Ft Lot
- Cul-De-Sac
HOA Fees
- $46 Monthly HOA Fees
Parking
- 3 Car Garage
- Garage Door Opener
- Driveway
Home Design
- Traditional Architecture
- Brick Veneer
- Vinyl Siding
Interior Spaces
- 2,711 Sq Ft Home
- 2-Story Property
- Gas Fireplace
- Basement Fills Entire Space Under The House
Kitchen
- Gas Cooktop
- Range Hood
- Microwave
- Dishwasher
- Disposal
Bedrooms and Bathrooms
- 4 Bedrooms
Schools
- Crossroads Elem. Elementary School
- Frontier Middle School
- Liberty High School
Utilities
- Forced Air Heating System
- Underground Utilities
Community Details
- Built by Fischer Homes
Listing and Financial Details
- Assessor Parcel Number 4-0033-D233-00-0356.0000000
Ownership History
Purchase Details
Home Financials for this Owner
Home Financials are based on the most recent Mortgage that was taken out on this home.Similar Homes in the area
Home Values in the Area
Average Home Value in this Area
Purchase History
| Date | Buyer | Sale Price | Title Company |
|---|---|---|---|
| Maidlow Daniel | -- | None Listed On Document |
Mortgage History
| Date | Status | Borrower | Loan Amount |
|---|---|---|---|
| Open | Maidlow Daniel | $502,500 |
Property History
| Date | Event | Price | Change | Sq Ft Price |
|---|---|---|---|---|
| 05/08/2024 05/08/24 | Sold | -- | -- | -- |
| 03/25/2024 03/25/24 | Pending | -- | -- | -- |
| 03/01/2024 03/01/24 | For Sale | $670,000 | -- | $247 / Sq Ft |
Tax History Compared to Growth
Tax History
| Year | Tax Paid | Tax Assessment Tax Assessment Total Assessment is a certain percentage of the fair market value that is determined by local assessors to be the total taxable value of land and additions on the property. | Land | Improvement |
|---|---|---|---|---|
| 2023 | $1,004 | $15,200 | -- | -- |
Agents Affiliated with this Home
-
Judy Hepburn
J
Seller's Agent in 2024
Judy Hepburn
Coldwell Banker Realty - Gundaker
(314) 749-3390
3 in this area
33 Total Sales
-
Holloway & Michael

Buyer's Agent in 2024
Holloway & Michael
Dielmann Sotheby's International Realty
(314) 252-9069
3 in this area
193 Total Sales
Map
Source: MARIS MLS
MLS Number: MIS24012403
APN: 4-0033-D233-00-0356.0000000
- 230 Kerry Downs Dr
- 242 Kerry Downs Dr
- 216 Kerry Downs Dr
- 321 Kingsbarns Ct
- 11 Heavenly Valley Dr
- 12 Lambeth Ln Unit 11B
- 14 Heavenly Valley Dr
- 252 Greenshire Ln Unit 58B
- 5 Warchol Ct
- 140 Alta Mira Ct
- 207 Castle Stuart Ct
- 109 Royal Troon Dr
- 154 Royal Troon Dr
- 142 Royal Troon Dr
- 120 Royal Troon Dr
- 505 Garrick Place
- 130 Royal Inverness Pkwy
- 1 Pine Forest Ct
- 145 Royal Inverness Pkwy
- 1024 Brook Mont Dr
- 233 Kerry Downs Dr
- 325 Royal Dornoch Ct
- 176 the Lasalle- Inverness
- 174 the Lasalle- Inverness
- 1 Lasalle Inverness
- 02BBLT Lot #32 Inverness
- 02BBLT the Lasalle- Inverness
- 02BBLT the Hemingway- Inverness
- 1TBB Adelaide II @ Inverness
- 1TBB Breckenridge @ Inverness
- 1TBB Montego II @ Inverness
- 1TBB Breck II @ Inverness
- 1TBB Bristol @ Inverness
- 1TBB Fairfax @ Inverness
- 1TBB Bristol II @ Inverness
- 1TBB Montego @ Inverness
- 1TBB Meridian II - 4 @ Inverness
- 1TBB Adelaide @ Inverness
- 1TBB Geneva II @ Inverness
- 1TBB Ashton @ Inverness
