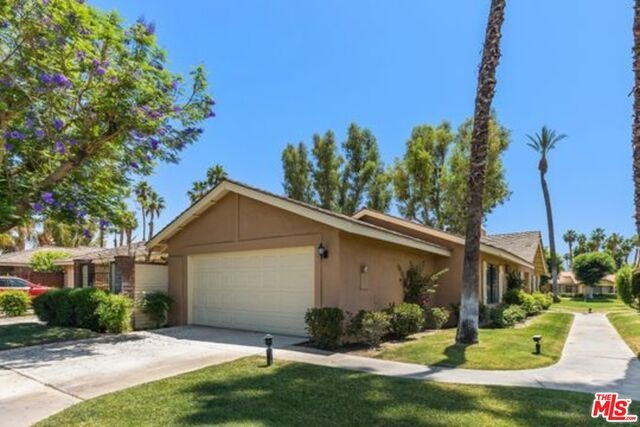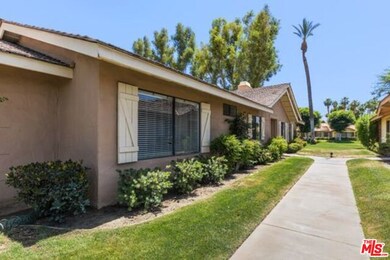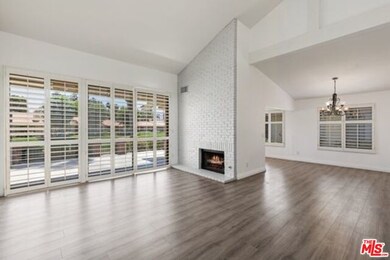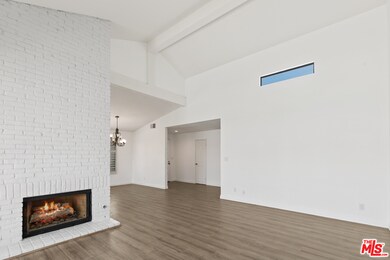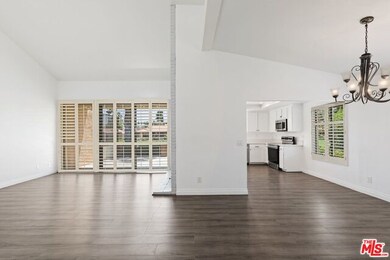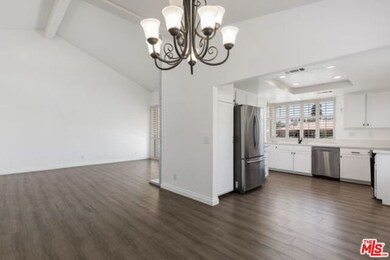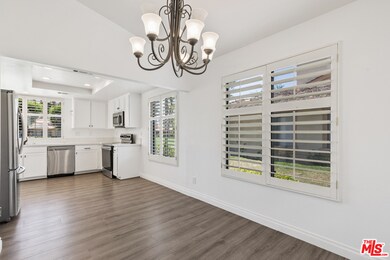
233 Las Lomas Palm Desert, CA 92260
Highlights
- Golf Course Community
- Fitness Center
- In Ground Pool
- James Earl Carter Elementary School Rated A-
- 24-Hour Security
- Panoramic View
About This Home
As of June 2021Don't miss an opportunity to see this stunning and recently remodeled three bedroom, two bath home. Offering approximately 1,779-square feet of livable space, this Southwest facing unit offers expansive views of the 7E fairway and mountains. Find updated laminate flooring throughout the living and dining rooms, kitchen and hallway and fresh paint and upgraded baseboards throughout. A light and airy kitchen is highlighted by quartz countertops, stainless steel appliances and plantation shutters. The spacious living room features a fireplace, plantation shutters and serene views of the patio and golf course. A bright master suite offers double vanity sinks and a full-height walk-in shower. The guest bathroom boasts a single vanity sink, tile flooring, a full-height shower and an updated bathtub. With 27 holes of golf and a Ted Robinson-designed course, Monterey Country Club offers one of the best values in the desert. Golf memberships are reasonably priced with no initiation fee to join the club! The second HOA fee features access to a full-service clubhouse, tennis and pickleball courts, a fitness center and 37 Pools and Jacuzzi's.
Last Agent to Sell the Property
Coldwell Banker Realty License #01728610 Listed on: 05/11/2021

Property Details
Home Type
- Condominium
Est. Annual Taxes
- $7,137
Year Built
- Built in 1979 | Remodeled
HOA Fees
Parking
- 2 Car Direct Access Garage
- Garage Door Opener
Property Views
- Panoramic
- Golf Course
- Mountain
Home Design
- Contemporary Architecture
- Stucco
Interior Spaces
- 1,779 Sq Ft Home
- 1-Story Property
- High Ceiling
- Gas Fireplace
- Shutters
- Sliding Doors
- Entryway
- Living Room with Fireplace
- Dining Area
Kitchen
- Breakfast Area or Nook
- Oven or Range
- Range
- Microwave
- Dishwasher
- Disposal
Flooring
- Carpet
- Laminate
- Ceramic Tile
Bedrooms and Bathrooms
- 3 Bedrooms
- 2 Full Bathrooms
- Low Flow Toliet
- Bathtub with Shower
Laundry
- Laundry Room
- Gas Dryer Hookup
Pool
- In Ground Pool
- Spa
Utilities
- Forced Air Heating System
- Property is located within a water district
- Gas Water Heater
- Sewer in Street
- Cable TV Available
Additional Features
- Open Patio
- South Facing Home
- Ground Level Unit
Listing and Financial Details
- Assessor Parcel Number 622-063-004
Community Details
Overview
- 1,206 Units
- Monterey Country Club HOA, Phone Number (760) 346-9778
- Plan 30
Recreation
- Golf Course Community
- Tennis Courts
- Pickleball Courts
- Bocce Ball Court
- Fitness Center
- Community Pool
- Community Spa
Pet Policy
- Pets Allowed
Security
- 24-Hour Security
Ownership History
Purchase Details
Home Financials for this Owner
Home Financials are based on the most recent Mortgage that was taken out on this home.Purchase Details
Purchase Details
Home Financials for this Owner
Home Financials are based on the most recent Mortgage that was taken out on this home.Purchase Details
Purchase Details
Home Financials for this Owner
Home Financials are based on the most recent Mortgage that was taken out on this home.Purchase Details
Home Financials for this Owner
Home Financials are based on the most recent Mortgage that was taken out on this home.Purchase Details
Purchase Details
Purchase Details
Home Financials for this Owner
Home Financials are based on the most recent Mortgage that was taken out on this home.Similar Homes in Palm Desert, CA
Home Values in the Area
Average Home Value in this Area
Purchase History
| Date | Type | Sale Price | Title Company |
|---|---|---|---|
| Grant Deed | $515,000 | Ticor Ttl Orange Cnty Branch | |
| Grant Deed | $390,000 | Chicago Title Company | |
| Grant Deed | $314,000 | Orange Coast Title Company | |
| Interfamily Deed Transfer | -- | None Available | |
| Grant Deed | $197,000 | Orange Coast Title Co | |
| Grant Deed | $208,000 | Chicago Title Co | |
| Grant Deed | $165,000 | Orange Coast Title | |
| Interfamily Deed Transfer | -- | -- | |
| Grant Deed | $147,000 | Old Republic Title Co |
Mortgage History
| Date | Status | Loan Amount | Loan Type |
|---|---|---|---|
| Previous Owner | $308,946 | VA | |
| Previous Owner | $314,000 | VA | |
| Previous Owner | $340,000 | Unknown | |
| Previous Owner | $145,250 | Stand Alone First | |
| Previous Owner | $80,000 | Purchase Money Mortgage |
Property History
| Date | Event | Price | Change | Sq Ft Price |
|---|---|---|---|---|
| 06/09/2021 06/09/21 | Sold | $515,000 | +3.0% | $289 / Sq Ft |
| 05/21/2021 05/21/21 | Pending | -- | -- | -- |
| 05/11/2021 05/11/21 | For Sale | $499,900 | +28.2% | $281 / Sq Ft |
| 04/07/2021 04/07/21 | Sold | $390,000 | -2.5% | $218 / Sq Ft |
| 03/31/2021 03/31/21 | Pending | -- | -- | -- |
| 01/31/2021 01/31/21 | For Sale | $399,900 | 0.0% | $224 / Sq Ft |
| 01/31/2021 01/31/21 | Price Changed | $399,900 | +2.5% | $224 / Sq Ft |
| 11/13/2020 11/13/20 | Off Market | $390,000 | -- | -- |
| 10/21/2020 10/21/20 | For Sale | $389 | -99.9% | $0 / Sq Ft |
| 01/08/2018 01/08/18 | Sold | $314,000 | -0.1% | $177 / Sq Ft |
| 11/12/2017 11/12/17 | Pending | -- | -- | -- |
| 09/30/2017 09/30/17 | Price Changed | $314,235 | -0.3% | $177 / Sq Ft |
| 07/11/2017 07/11/17 | Price Changed | $315,123 | -0.7% | $177 / Sq Ft |
| 05/27/2017 05/27/17 | Price Changed | $317,463 | -3.1% | $178 / Sq Ft |
| 04/13/2017 04/13/17 | Price Changed | $327,596 | -0.4% | $184 / Sq Ft |
| 02/28/2017 02/28/17 | For Sale | $329,000 | +67.0% | $185 / Sq Ft |
| 07/26/2016 07/26/16 | Sold | $197,000 | -6.2% | $124 / Sq Ft |
| 06/26/2016 06/26/16 | Pending | -- | -- | -- |
| 06/01/2016 06/01/16 | For Sale | $210,000 | -- | $133 / Sq Ft |
Tax History Compared to Growth
Tax History
| Year | Tax Paid | Tax Assessment Tax Assessment Total Assessment is a certain percentage of the fair market value that is determined by local assessors to be the total taxable value of land and additions on the property. | Land | Improvement |
|---|---|---|---|---|
| 2025 | $7,137 | $975,538 | $139,362 | $836,176 |
| 2023 | $7,137 | $535,805 | $133,951 | $401,854 |
| 2022 | $6,821 | $525,300 | $131,325 | $393,975 |
| 2021 | $2,600 | $330,067 | $115,523 | $214,544 |
| 2020 | $2,591 | $326,684 | $114,339 | $212,345 |
| 2019 | $2,560 | $320,280 | $112,098 | $208,182 |
| 2018 | $2,542 | $200,940 | $45,900 | $155,040 |
| 2017 | $2,754 | $197,000 | $45,000 | $152,000 |
| 2016 | $3,426 | $253,850 | $88,080 | $165,770 |
| 2015 | $3,439 | $250,039 | $86,758 | $163,281 |
| 2014 | $3,387 | $245,143 | $85,059 | $160,084 |
Agents Affiliated with this Home
-

Seller's Agent in 2021
Robert Molett
Coldwell Banker Realty
(323) 605-8640
12 Total Sales
-

Seller's Agent in 2021
Penny Hildenbrand
HomeSmart
(760) 660-8542
49 Total Sales
-
M
Buyer's Agent in 2021
Mario Perez
RE/MAX
(760) 250-5398
120 Total Sales
-
D
Buyer's Agent in 2018
Diana Phillips
HomeSmart
(760) 413-1993
14 Total Sales
-
M
Seller's Agent in 2016
Michele Mayer
Bennion Deville Homes
Map
Source: The MLS
MLS Number: 21-728684
APN: 622-063-004
- 177 Las Lomas
- 40810 Centennial Cir
- 40518 Corte Placitas
- 40399 Corte Placitas
- 40670 Posada Ct
- 118 Las Lomas
- 322 Villena Way
- 40529 Meadow Ln
- 40550 Ventana Ct
- 314 S Sierra Madre
- 34 Calle la Reina
- 352 Villena Way
- 240 Santa Barbara Cir
- 4505 Via Veneto
- 17 Emerald Ct
- 4141 Via Cararra Unit 3
- 130 Don Miguel Cir
- 36 Maximo Way
- 4150 Via Carrara
- 69 Don Quixote Dr
