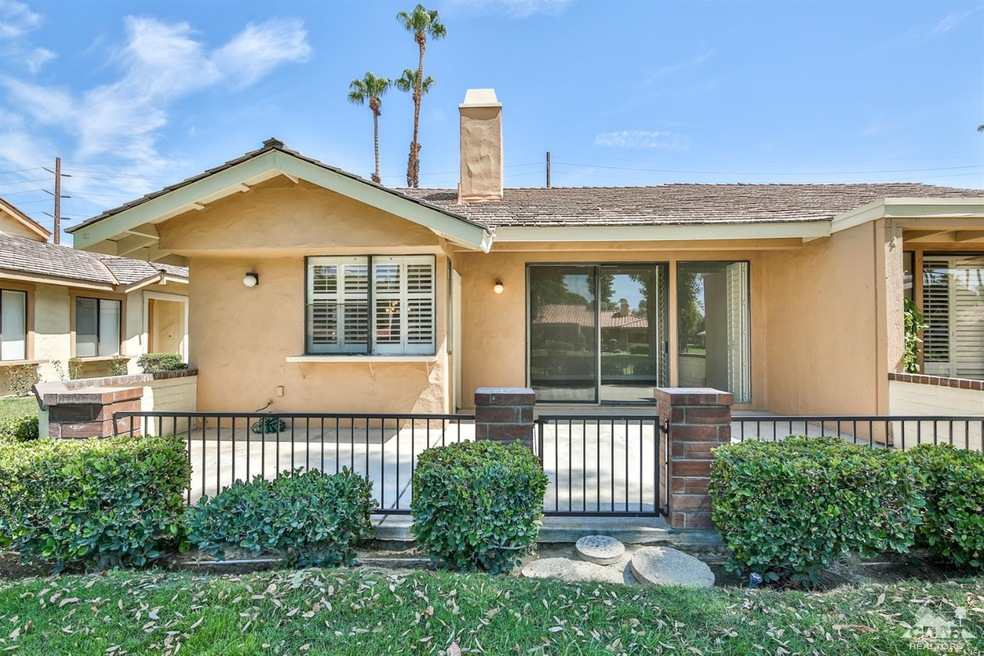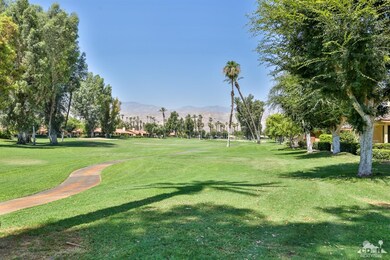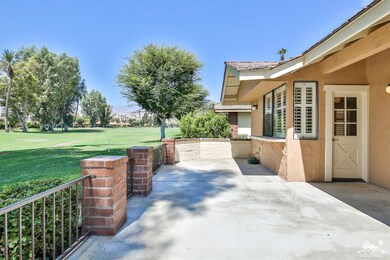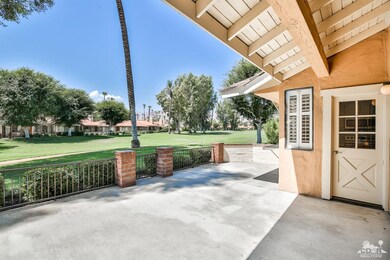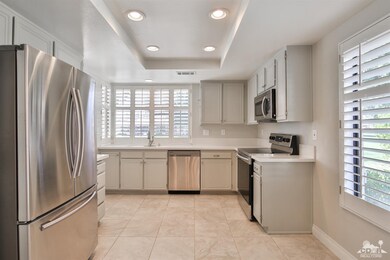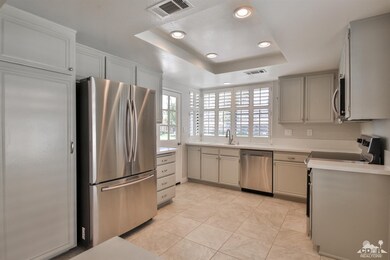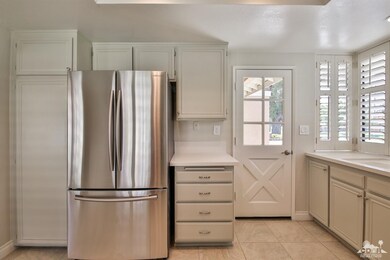
233 Las Lomas Palm Desert, CA 92260
Highlights
- On Golf Course
- Fitness Center
- Gated Community
- James Earl Carter Elementary School Rated A-
- Heated In Ground Pool
- Community Lake
About This Home
As of June 2021REMODELED GEM!!! This is a fabulous THREE Bedroom Home! The Atrium was converted & enclosed in the Third Bedroom with a Very Large Skylight! Everything has been permitted through the City. Buyer to Verify Square Footage. Original Floor Plan is 1584 with 195 added square feet for a Total Square Footage of 1779. SOUTH FACING BACK YARD with Mountain Views. Property is VERY Close to the CLUB HOUSE. Monterey Country Club is VERY Large & you can actually WALK to the CLUB HOUSE. Pool just 2 Houses Away. VERY Close to the Tennis Courts! New Flooring throughout with All New Carpet in the 3 Bedrooms (as of Feb 2017). All New Appliances in the Kitchen (as of Feb 2017). All New Paint & New Wide Baseboards (as of Feb 2017). Kitchen Counters were JUST replaced (April 2017) & all Interior Doors were replaced with Raised Panel Doors. Outside of the Property Was Painted as of July 2016 (Buyer to Verify). Great for a Second Home or a Primary Residence!!!! Easy to Show
Last Agent to Sell the Property
Michele Mayer
Bennion Deville Homes License #01360292 Listed on: 02/28/2017
Property Details
Home Type
- Condominium
Est. Annual Taxes
- $7,137
Year Built
- Built in 1979
Lot Details
- On Golf Course
- End Unit
- Southwest Facing Home
- Partially Fenced Property
- Landscaped
- Sprinklers on Timer
HOA Fees
Property Views
- Golf Course
- Mountain
Home Design
- Slab Foundation
- Stucco Exterior
Interior Spaces
- 1,779 Sq Ft Home
- 1-Story Property
- Beamed Ceilings
- Cathedral Ceiling
- Gas Log Fireplace
- Shutters
- Sliding Doors
- Entryway
- Living Room with Fireplace
- Dining Room
Kitchen
- Breakfast Area or Nook
- Electric Oven
- Electric Range
- Microwave
- Dishwasher
- Tile Countertops
- Disposal
Flooring
- Carpet
- Tile
Bedrooms and Bathrooms
- 3 Bedrooms
- 2 Full Bathrooms
- Double Vanity
- Secondary bathroom tub or shower combo
- Shower Only in Secondary Bathroom
Laundry
- Laundry Room
- Gas Dryer Hookup
Parking
- 2 Car Direct Access Garage
- Driveway
- Guest Parking
Pool
- Heated In Ground Pool
- In Ground Spa
- Spa Fenced
Outdoor Features
- Concrete Porch or Patio
Location
- Ground Level
- Property is near a clubhouse
Utilities
- Forced Air Heating and Cooling System
- Heating System Uses Natural Gas
- Underground Utilities
- Property is located within a water district
- Gas Water Heater
- Cable TV Available
Listing and Financial Details
- Assessor Parcel Number 622063004
Community Details
Overview
- Association fees include building & grounds, trash, security, maintenance paid, insurance, cable TV, clubhouse
- Monterey Country Club Subdivision
- On-Site Maintenance
- Community Lake
Amenities
- Clubhouse
- Meeting Room
Recreation
- Golf Course Community
- Tennis Courts
- Pickleball Courts
- Fitness Center
- Community Pool
- Community Spa
Pet Policy
- Pet Restriction
- Call for details about the types of pets allowed
Security
- Resident Manager or Management On Site
- 24 Hour Access
- Gated Community
Ownership History
Purchase Details
Home Financials for this Owner
Home Financials are based on the most recent Mortgage that was taken out on this home.Purchase Details
Purchase Details
Home Financials for this Owner
Home Financials are based on the most recent Mortgage that was taken out on this home.Purchase Details
Purchase Details
Home Financials for this Owner
Home Financials are based on the most recent Mortgage that was taken out on this home.Purchase Details
Home Financials for this Owner
Home Financials are based on the most recent Mortgage that was taken out on this home.Purchase Details
Purchase Details
Purchase Details
Home Financials for this Owner
Home Financials are based on the most recent Mortgage that was taken out on this home.Similar Homes in Palm Desert, CA
Home Values in the Area
Average Home Value in this Area
Purchase History
| Date | Type | Sale Price | Title Company |
|---|---|---|---|
| Grant Deed | $515,000 | Ticor Ttl Orange Cnty Branch | |
| Grant Deed | $390,000 | Chicago Title Company | |
| Grant Deed | $314,000 | Orange Coast Title Company | |
| Interfamily Deed Transfer | -- | None Available | |
| Grant Deed | $197,000 | Orange Coast Title Co | |
| Grant Deed | $208,000 | Chicago Title Co | |
| Grant Deed | $165,000 | Orange Coast Title | |
| Interfamily Deed Transfer | -- | -- | |
| Grant Deed | $147,000 | Old Republic Title Co |
Mortgage History
| Date | Status | Loan Amount | Loan Type |
|---|---|---|---|
| Previous Owner | $308,946 | VA | |
| Previous Owner | $314,000 | VA | |
| Previous Owner | $340,000 | Unknown | |
| Previous Owner | $145,250 | Stand Alone First | |
| Previous Owner | $80,000 | Purchase Money Mortgage |
Property History
| Date | Event | Price | Change | Sq Ft Price |
|---|---|---|---|---|
| 06/09/2021 06/09/21 | Sold | $515,000 | +3.0% | $289 / Sq Ft |
| 05/21/2021 05/21/21 | Pending | -- | -- | -- |
| 05/11/2021 05/11/21 | For Sale | $499,900 | +28.2% | $281 / Sq Ft |
| 04/07/2021 04/07/21 | Sold | $390,000 | -2.5% | $218 / Sq Ft |
| 03/31/2021 03/31/21 | Pending | -- | -- | -- |
| 01/31/2021 01/31/21 | For Sale | $399,900 | 0.0% | $224 / Sq Ft |
| 01/31/2021 01/31/21 | Price Changed | $399,900 | +2.5% | $224 / Sq Ft |
| 11/13/2020 11/13/20 | Off Market | $390,000 | -- | -- |
| 10/21/2020 10/21/20 | For Sale | $389 | -99.9% | $0 / Sq Ft |
| 01/08/2018 01/08/18 | Sold | $314,000 | -0.1% | $177 / Sq Ft |
| 11/12/2017 11/12/17 | Pending | -- | -- | -- |
| 09/30/2017 09/30/17 | Price Changed | $314,235 | -0.3% | $177 / Sq Ft |
| 07/11/2017 07/11/17 | Price Changed | $315,123 | -0.7% | $177 / Sq Ft |
| 05/27/2017 05/27/17 | Price Changed | $317,463 | -3.1% | $178 / Sq Ft |
| 04/13/2017 04/13/17 | Price Changed | $327,596 | -0.4% | $184 / Sq Ft |
| 02/28/2017 02/28/17 | For Sale | $329,000 | +67.0% | $185 / Sq Ft |
| 07/26/2016 07/26/16 | Sold | $197,000 | -6.2% | $124 / Sq Ft |
| 06/26/2016 06/26/16 | Pending | -- | -- | -- |
| 06/01/2016 06/01/16 | For Sale | $210,000 | -- | $133 / Sq Ft |
Tax History Compared to Growth
Tax History
| Year | Tax Paid | Tax Assessment Tax Assessment Total Assessment is a certain percentage of the fair market value that is determined by local assessors to be the total taxable value of land and additions on the property. | Land | Improvement |
|---|---|---|---|---|
| 2023 | $7,137 | $535,805 | $133,951 | $401,854 |
| 2022 | $6,821 | $525,300 | $131,325 | $393,975 |
| 2021 | $2,600 | $330,067 | $115,523 | $214,544 |
| 2020 | $2,591 | $326,684 | $114,339 | $212,345 |
| 2019 | $2,560 | $320,280 | $112,098 | $208,182 |
| 2018 | $2,542 | $200,940 | $45,900 | $155,040 |
| 2017 | $2,754 | $197,000 | $45,000 | $152,000 |
| 2016 | $3,426 | $253,850 | $88,080 | $165,770 |
| 2015 | $3,439 | $250,039 | $86,758 | $163,281 |
| 2014 | $3,387 | $245,143 | $85,059 | $160,084 |
Agents Affiliated with this Home
-
Robert Molett

Seller's Agent in 2021
Robert Molett
Coldwell Banker Realty
(323) 605-8640
12 Total Sales
-
Penny Hildenbrand

Seller's Agent in 2021
Penny Hildenbrand
HomeSmart
(760) 660-8542
49 Total Sales
-
Mario Perez
M
Buyer's Agent in 2021
Mario Perez
RE/MAX
(760) 250-5398
119 Total Sales
-
Diana Phillips
D
Buyer's Agent in 2018
Diana Phillips
HomeSmart
(760) 413-1993
14 Total Sales
-
M
Seller's Agent in 2016
Michele Mayer
Bennion Deville Homes
Map
Source: California Desert Association of REALTORS®
MLS Number: 217006630
APN: 622-063-004
- 213 Las Lomas
- 40518 Corte Placitas
- 40810 Centennial Cir
- 40399 Corte Placitas
- 279 San Remo St
- 179 Las Lomas
- 177 Las Lomas
- 40670 Posada Ct
- 40785 Avenida Rosario
- 322 Villena Way
- 40560 Palm Ct
- 332 Villena Way
- 40533 Palm Ct
- 40669 Meadow Ln
- 40550 Ventana Ct
- 314 S Sierra Madre
- 325 Gran Viaduct
- 146 Las Lomas
- 331 Gran Viaduct
- 352 Villena Way
