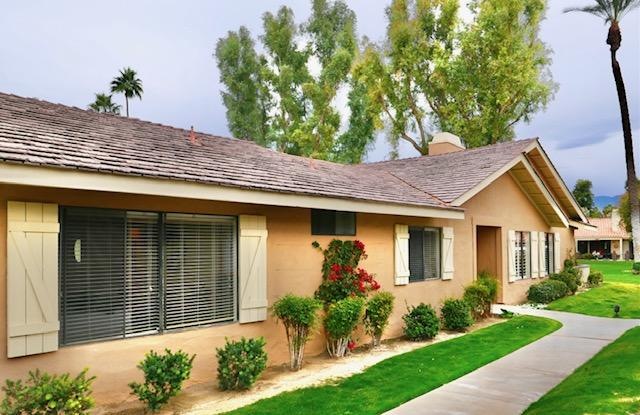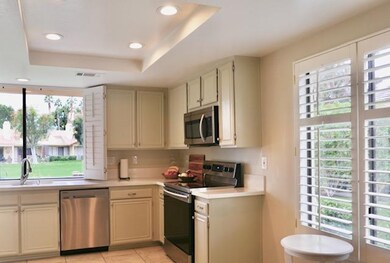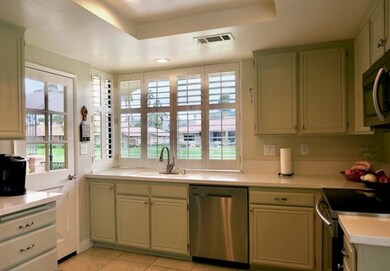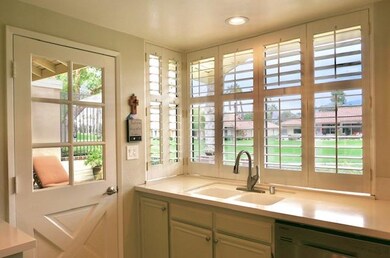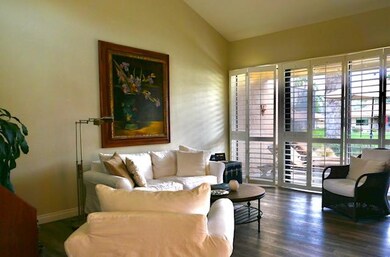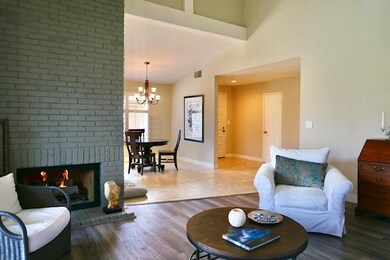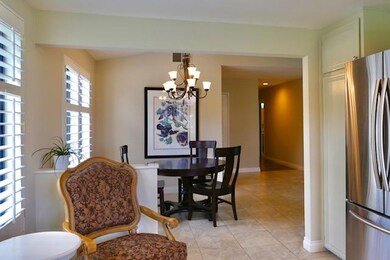
233 Las Lomas Palm Desert, CA 92260
Highlights
- On Golf Course
- Fitness Center
- Primary Bedroom Suite
- James Earl Carter Elementary School Rated A-
- Heated In Ground Pool
- Gated Community
About This Home
As of June 2021Beautifully remodeled unit with Panoramic South facing views of the Mountains and Golf Course. This condo is the 30 Model that originally came with an Atrium; this unit was updated and a third bedroom was added to replace the atrium. There is lovely natural light in the room from the sky light, mirrored closet doors and access to the guest bathroom. Across the hallway is the second guest bedroom. The last door on the left is the Elegant Master Suite. It has vaulted ceilings that gives the room a spacious yet cozy appeal. The master bath has a double vanity and walk in shower. The living room features vaulted ceilings, monochromatic painted brick gas fireplace and a sliding glass door that leads to the private patio. The kitchen is tastefully updated with quartz countertops, stainless appliances and there is a private entry door to the patio. The flooring in the living room, dining and hallway is updated with grey parquet wood. There is carpeting in the bedrooms. The interior doors were replaced with Raised panel doors, wide baseboards were added. The plantation shutters that are throughout most of the home add a special touch of class. The exterior side yard landscaping was recently installed. Monterey Country Club features a 27 Hole Ted Robinson Designed Golf Course, Clubhouse, Fitness Center, Tennis Courts, Bocce Ball Courts and 37 Pools & Jacuzzi's. All set on 375 acres of mature lush landscaping. Please call today for a private viewing of this lovely home.
Property Details
Home Type
- Condominium
Est. Annual Taxes
- $7,137
Year Built
- Built in 1979
Lot Details
- On Golf Course
- End Unit
- Southwest Facing Home
- Partially Fenced Property
- Landscaped
- Paved or Partially Paved Lot
- Sprinkler System
HOA Fees
Property Views
- Golf Course
- Mountain
Home Design
- Spanish Architecture
- "S" Clay Tile Roof
- Stucco Exterior
- Concrete Perimeter Foundation
Interior Spaces
- 1,789 Sq Ft Home
- 1-Story Property
- Beamed Ceilings
- Cathedral Ceiling
- Skylights
- Recessed Lighting
- Gas Log Fireplace
- Brick Fireplace
- Shutters
- Entryway
- Living Room with Fireplace
- Dining Area
- Utility Room
Kitchen
- Updated Kitchen
- Breakfast Area or Nook
- Electric Oven
- Microwave
- Dishwasher
- Quartz Countertops
Flooring
- Wood
- Carpet
- Ceramic Tile
Bedrooms and Bathrooms
- 3 Bedrooms
- Primary Bedroom Suite
- Jack-and-Jill Bathroom
- 2 Full Bathrooms
- Double Vanity
- Low Flow Toliet
- Secondary bathroom tub or shower combo
Laundry
- Laundry Room
- Dryer
- Washer
- 220 Volts In Laundry
Parking
- 2 Parking Garage Spaces
- Driveway
Pool
- Heated In Ground Pool
- Heated Spa
- In Ground Spa
Outdoor Features
- Enclosed patio or porch
Location
- Ground Level
- Property is near a clubhouse
Utilities
- Forced Air Heating and Cooling System
- Heating System Uses Natural Gas
- Underground Utilities
- Property is located within a water district
- Gas Water Heater
- Cable TV Available
Listing and Financial Details
- Assessor Parcel Number 622063004
Community Details
Overview
- Association fees include building & grounds, trash, security, maintenance paid, insurance, cable TV, clubhouse
- 1,206 Units
- Built by Sunrise Company
- Monterey Country Club Subdivision, 30 Plan
- On-Site Maintenance
- Community Lake
- Greenbelt
- Planned Unit Development
Amenities
- Clubhouse
- Banquet Facilities
Recreation
- Golf Course Community
- Tennis Courts
- Pickleball Courts
- Bocce Ball Court
- Fitness Center
- Community Pool
- Community Spa
Pet Policy
- Pet Restriction
Security
- Controlled Access
- Gated Community
Ownership History
Purchase Details
Home Financials for this Owner
Home Financials are based on the most recent Mortgage that was taken out on this home.Purchase Details
Purchase Details
Home Financials for this Owner
Home Financials are based on the most recent Mortgage that was taken out on this home.Purchase Details
Purchase Details
Home Financials for this Owner
Home Financials are based on the most recent Mortgage that was taken out on this home.Purchase Details
Home Financials for this Owner
Home Financials are based on the most recent Mortgage that was taken out on this home.Purchase Details
Purchase Details
Purchase Details
Home Financials for this Owner
Home Financials are based on the most recent Mortgage that was taken out on this home.Similar Homes in Palm Desert, CA
Home Values in the Area
Average Home Value in this Area
Purchase History
| Date | Type | Sale Price | Title Company |
|---|---|---|---|
| Grant Deed | $515,000 | Ticor Ttl Orange Cnty Branch | |
| Grant Deed | $390,000 | Chicago Title Company | |
| Grant Deed | $314,000 | Orange Coast Title Company | |
| Interfamily Deed Transfer | -- | None Available | |
| Grant Deed | $197,000 | Orange Coast Title Co | |
| Grant Deed | $208,000 | Chicago Title Co | |
| Grant Deed | $165,000 | Orange Coast Title | |
| Interfamily Deed Transfer | -- | -- | |
| Grant Deed | $147,000 | Old Republic Title Co |
Mortgage History
| Date | Status | Loan Amount | Loan Type |
|---|---|---|---|
| Previous Owner | $308,946 | VA | |
| Previous Owner | $314,000 | VA | |
| Previous Owner | $340,000 | Unknown | |
| Previous Owner | $145,250 | Stand Alone First | |
| Previous Owner | $80,000 | Purchase Money Mortgage |
Property History
| Date | Event | Price | Change | Sq Ft Price |
|---|---|---|---|---|
| 06/09/2021 06/09/21 | Sold | $515,000 | +3.0% | $289 / Sq Ft |
| 05/21/2021 05/21/21 | Pending | -- | -- | -- |
| 05/11/2021 05/11/21 | For Sale | $499,900 | +28.2% | $281 / Sq Ft |
| 04/07/2021 04/07/21 | Sold | $390,000 | -2.5% | $218 / Sq Ft |
| 03/31/2021 03/31/21 | Pending | -- | -- | -- |
| 01/31/2021 01/31/21 | For Sale | $399,900 | 0.0% | $224 / Sq Ft |
| 01/31/2021 01/31/21 | Price Changed | $399,900 | +2.5% | $224 / Sq Ft |
| 11/13/2020 11/13/20 | Off Market | $390,000 | -- | -- |
| 10/21/2020 10/21/20 | For Sale | $389 | -99.9% | $0 / Sq Ft |
| 01/08/2018 01/08/18 | Sold | $314,000 | -0.1% | $177 / Sq Ft |
| 11/12/2017 11/12/17 | Pending | -- | -- | -- |
| 09/30/2017 09/30/17 | Price Changed | $314,235 | -0.3% | $177 / Sq Ft |
| 07/11/2017 07/11/17 | Price Changed | $315,123 | -0.7% | $177 / Sq Ft |
| 05/27/2017 05/27/17 | Price Changed | $317,463 | -3.1% | $178 / Sq Ft |
| 04/13/2017 04/13/17 | Price Changed | $327,596 | -0.4% | $184 / Sq Ft |
| 02/28/2017 02/28/17 | For Sale | $329,000 | +67.0% | $185 / Sq Ft |
| 07/26/2016 07/26/16 | Sold | $197,000 | -6.2% | $124 / Sq Ft |
| 06/26/2016 06/26/16 | Pending | -- | -- | -- |
| 06/01/2016 06/01/16 | For Sale | $210,000 | -- | $133 / Sq Ft |
Tax History Compared to Growth
Tax History
| Year | Tax Paid | Tax Assessment Tax Assessment Total Assessment is a certain percentage of the fair market value that is determined by local assessors to be the total taxable value of land and additions on the property. | Land | Improvement |
|---|---|---|---|---|
| 2023 | $7,137 | $535,805 | $133,951 | $401,854 |
| 2022 | $6,821 | $525,300 | $131,325 | $393,975 |
| 2021 | $2,600 | $330,067 | $115,523 | $214,544 |
| 2020 | $2,591 | $326,684 | $114,339 | $212,345 |
| 2019 | $2,560 | $320,280 | $112,098 | $208,182 |
| 2018 | $2,542 | $200,940 | $45,900 | $155,040 |
| 2017 | $2,754 | $197,000 | $45,000 | $152,000 |
| 2016 | $3,426 | $253,850 | $88,080 | $165,770 |
| 2015 | $3,439 | $250,039 | $86,758 | $163,281 |
| 2014 | $3,387 | $245,143 | $85,059 | $160,084 |
Agents Affiliated with this Home
-
Robert Molett

Seller's Agent in 2021
Robert Molett
Coldwell Banker Realty
(323) 605-8640
12 Total Sales
-
Penny Hildenbrand

Seller's Agent in 2021
Penny Hildenbrand
HomeSmart
(760) 660-8542
49 Total Sales
-
Mario Perez
M
Buyer's Agent in 2021
Mario Perez
RE/MAX
(760) 250-5398
119 Total Sales
-
Diana Phillips
D
Buyer's Agent in 2018
Diana Phillips
HomeSmart
(760) 413-1993
14 Total Sales
-
M
Seller's Agent in 2016
Michele Mayer
Bennion Deville Homes
Map
Source: California Desert Association of REALTORS®
MLS Number: 219051879
APN: 622-063-004
- 213 Las Lomas
- 40518 Corte Placitas
- 40810 Centennial Cir
- 40399 Corte Placitas
- 279 San Remo St
- 179 Las Lomas
- 177 Las Lomas
- 40670 Posada Ct
- 40785 Avenida Rosario
- 322 Villena Way
- 40560 Palm Ct
- 332 Villena Way
- 40533 Palm Ct
- 40669 Meadow Ln
- 40550 Ventana Ct
- 314 S Sierra Madre
- 325 Gran Viaduct
- 146 Las Lomas
- 331 Gran Viaduct
- 352 Villena Way
