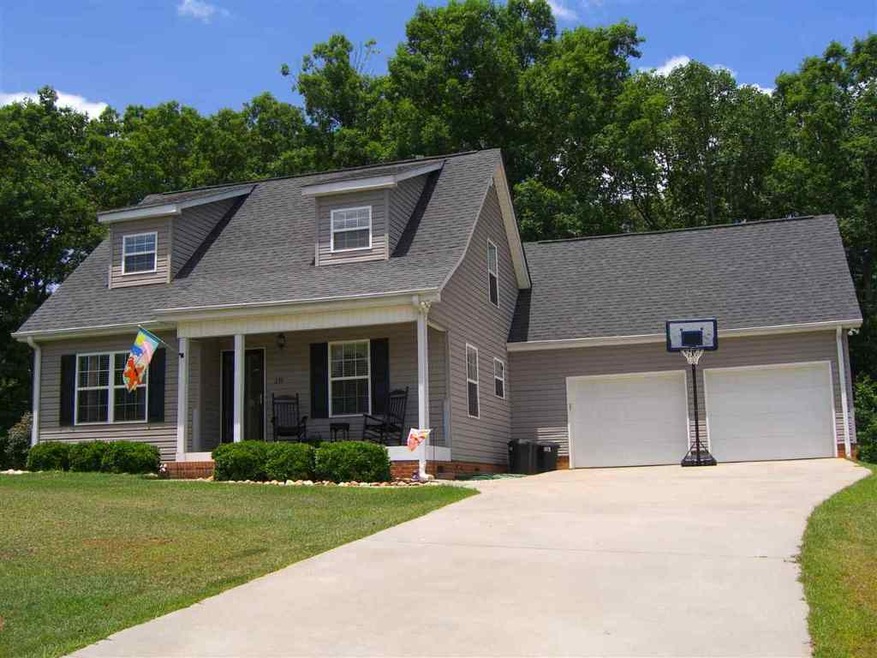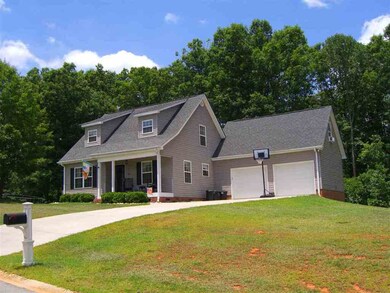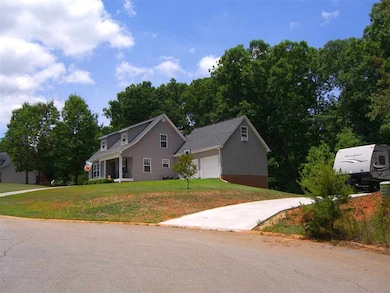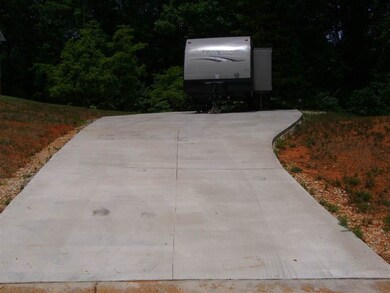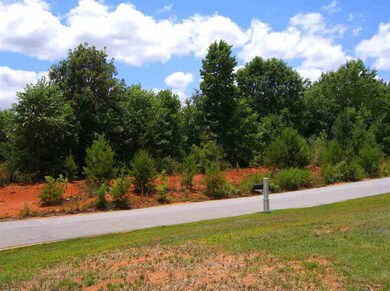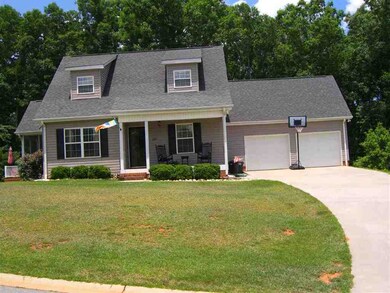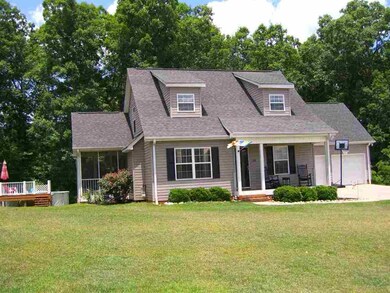
233 Laurel Oak Ln Pickens, SC 29671
Highlights
- Above Ground Pool
- Mountain View
- Main Floor Bedroom
- Cape Cod Architecture
- Deck
- Bonus Room
About This Home
As of March 2019USDA eligible area! Mountain view! 3 bedroom 2 full bath house with Bonus Room, and Screened in Porch! Home includes laundry room, pool with deck, storage building, partially paved crawl space, public water access, extra paved parking with electric, fireplace, and storage galore. Large garage with additional storage, sink, and side/rear access. Vinyl siding, brick, and aluminum trim make exterior maintenance a breeze. Convenient to many lakes, mountains, and parks. Walk in shower on main level. Newer architectural roof. Home is larger than typical homes surrounding, and has generous closets/storage throughout. Please feel free to schedule an appointment to see all the wonderful features this home includes. MOVE IN READY:) Thank You, for your time and interest!
Last Agent to Sell the Property
Michael Goodell
Tri-State Realty Group, LLC License #77378 Listed on: 07/10/2016
Last Buyer's Agent
Michael Goodell
Tri-State Realty Group, LLC License #77378 Listed on: 07/10/2016
Home Details
Home Type
- Single Family
Est. Annual Taxes
- $764
Year Built
- 2008
Lot Details
- Cul-De-Sac
- Level Lot
- Landscaped with Trees
Parking
- 2 Car Attached Garage
- Garage Door Opener
- Driveway
Home Design
- Cape Cod Architecture
- Traditional Architecture
- Brick Exterior Construction
- Aluminum Siding
Interior Spaces
- 1,560 Sq Ft Home
- 2-Story Property
- Smooth Ceilings
- Ceiling Fan
- Gas Log Fireplace
- Vinyl Clad Windows
- Tilt-In Windows
- Bonus Room
- Mountain Views
- Crawl Space
- Storm Doors
Kitchen
- Dishwasher
- Disposal
Flooring
- Carpet
- Laminate
- Ceramic Tile
Bedrooms and Bathrooms
- 3 Bedrooms
- Main Floor Bedroom
- Walk-In Closet
- Bathroom on Main Level
- 2 Full Bathrooms
- Bathtub with Shower
Outdoor Features
- Above Ground Pool
- Deck
- Screened Patio
- Front Porch
Location
- Outside City Limits
Schools
- Hagood Elementary School
- Pickens Middle School
- Pickens High School
Utilities
- Window Unit Cooling System
- Forced Air Heating System
- Heat Pump System
- Radiant Heating System
- Underground Utilities
- Septic Tank
- Phone Available
- Satellite Dish
Community Details
- No Home Owners Association
- The Oaks At Lake Keowee Subdivision
Listing and Financial Details
- Assessor Parcel Number 4171-00-27-1259
Ownership History
Purchase Details
Home Financials for this Owner
Home Financials are based on the most recent Mortgage that was taken out on this home.Purchase Details
Home Financials for this Owner
Home Financials are based on the most recent Mortgage that was taken out on this home.Purchase Details
Home Financials for this Owner
Home Financials are based on the most recent Mortgage that was taken out on this home.Similar Homes in Pickens, SC
Home Values in the Area
Average Home Value in this Area
Purchase History
| Date | Type | Sale Price | Title Company |
|---|---|---|---|
| Deed | $190,000 | None Available | |
| Deed | $165,000 | None Available | |
| Deed | $30,000 | None Available |
Mortgage History
| Date | Status | Loan Amount | Loan Type |
|---|---|---|---|
| Open | $191,919 | New Conventional | |
| Previous Owner | $165,000 | VA | |
| Previous Owner | $25,000 | Credit Line Revolving | |
| Previous Owner | $135,000 | New Conventional | |
| Previous Owner | $133,950 | Construction |
Property History
| Date | Event | Price | Change | Sq Ft Price |
|---|---|---|---|---|
| 03/22/2019 03/22/19 | Sold | $190,000 | +0.5% | $112 / Sq Ft |
| 11/19/2018 11/19/18 | Pending | -- | -- | -- |
| 10/24/2018 10/24/18 | For Sale | $189,000 | +14.5% | $111 / Sq Ft |
| 08/29/2016 08/29/16 | Sold | $165,000 | -2.9% | $106 / Sq Ft |
| 07/30/2016 07/30/16 | Pending | -- | -- | -- |
| 07/10/2016 07/10/16 | For Sale | $169,890 | -- | $109 / Sq Ft |
Tax History Compared to Growth
Tax History
| Year | Tax Paid | Tax Assessment Tax Assessment Total Assessment is a certain percentage of the fair market value that is determined by local assessors to be the total taxable value of land and additions on the property. | Land | Improvement |
|---|---|---|---|---|
| 2024 | $2,725 | $11,340 | $1,020 | $10,320 |
| 2023 | $2,725 | $11,340 | $1,020 | $10,320 |
| 2022 | $2,735 | $11,340 | $1,020 | $10,320 |
| 2021 | $2,639 | $11,340 | $1,020 | $10,320 |
| 2020 | $2,560 | $7,560 | $680 | $6,880 |
| 2019 | $823 | $6,870 | $680 | $6,190 |
| 2018 | $788 | $6,600 | $1,200 | $5,400 |
| 2017 | $764 | $6,600 | $1,200 | $5,400 |
| 2015 | $764 | $6,660 | $0 | $0 |
| 2008 | -- | $1,710 | $1,710 | $0 |
Agents Affiliated with this Home
-
Megan Thomas

Seller's Agent in 2019
Megan Thomas
Thomas Realty
(864) 270-2387
110 in this area
239 Total Sales
-
Maria Gillespie

Buyer's Agent in 2019
Maria Gillespie
Southern Real Estate & Dev.
(864) 230-4073
3 in this area
45 Total Sales
-

Seller's Agent in 2016
Michael Goodell
Tri-State Realty Group, LLC
(864) 380-4260
8 in this area
22 Total Sales
Map
Source: Western Upstate Multiple Listing Service
MLS Number: 20178452
APN: 4171-00-27-1259
- 111 Academy Dr
- 651 Shady Grove Rd
- 248 Crystal Ln
- 254 Crystal Ln
- 0 Reece Mill Rd Unit 20282858
- 00 Reece Mill Rd
- 101 Shady Grove Estates
- 129 Holly Berry Ln
- 336 Allgood Bridge Rd
- 163 Red Hill Rd
- 00 Allgood Bridge Rd
- 503 Allgood Bridge Rd
- 0 Shady Grove Rd Unit 22016549
- 0 Shady Grove Rd Unit 1542316
- 501 Allgood Bridge Rd
- 509 Allgood Bridge Rd
- 100 Regency Walk
- 110 Regency Walk
- 327 Brandy Ln
- 191 Juniper Ln
