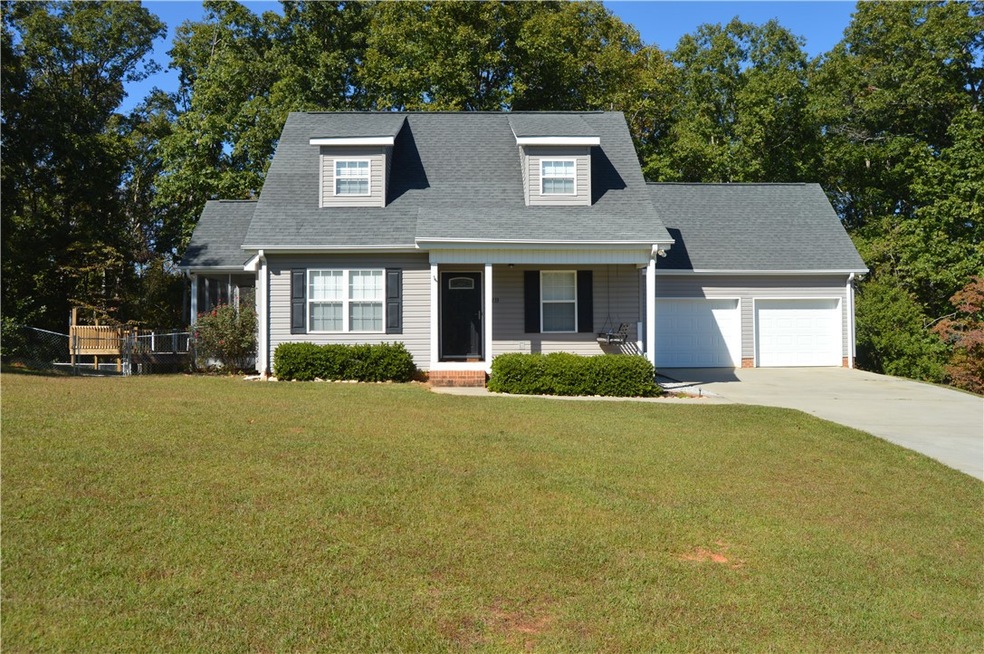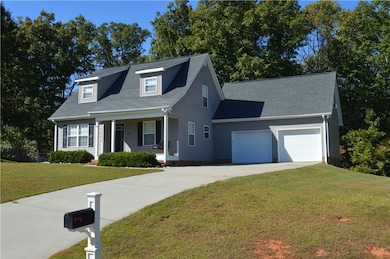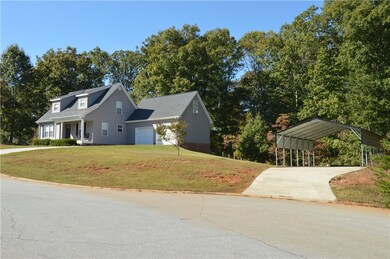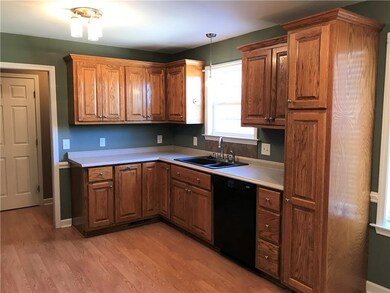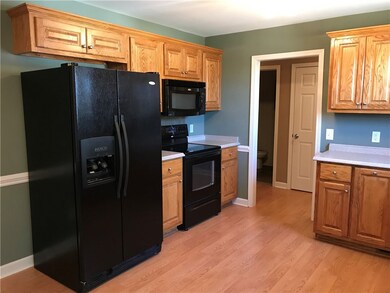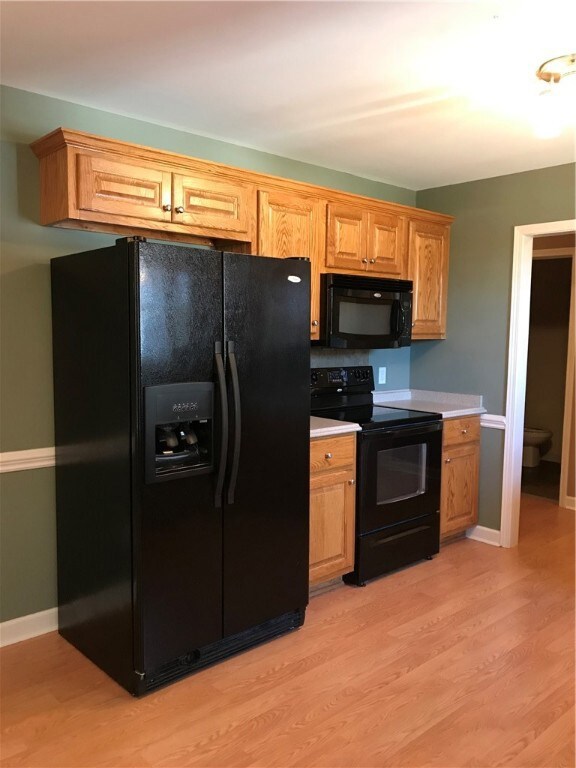
233 Laurel Oak Ln Pickens, SC 29671
Highlights
- Deck
- Main Floor Bedroom
- Solid Surface Countertops
- Traditional Architecture
- Bonus Room
- No HOA
About This Home
As of March 2019USDA Eligible! This adorable home located just minutes from downtown Pickens features 3 bedrooms, 2 full baths, bonus room, screened in side porch, brand new above ground pool with new deck addition, large fenced in backyard with a storage building/workshop with electricity. This property has an extra paved parking pad with a 20 X 30 awning and 30 amp breaker, great for boat and/or camper storage. Home has generous closets and storage areas throughout including the large garage with additional storage. Located on a .52 acre lot, this home has been impeccably well maintained by the current owners and is MOVE IN READY. Don't miss your opportunity to see this wonderful home.
Home Details
Home Type
- Single Family
Est. Annual Taxes
- $763
Year Built
- Built in 2008
Lot Details
- 0.52 Acre Lot
- Cul-De-Sac
- Fenced Yard
- Level Lot
- Landscaped with Trees
Parking
- 2 Car Attached Garage
- Detached Carport Space
- Garage Door Opener
- Driveway
Home Design
- Traditional Architecture
- Vinyl Siding
Interior Spaces
- 1,696 Sq Ft Home
- 1.5-Story Property
- Smooth Ceilings
- Ceiling Fan
- Gas Log Fireplace
- Vinyl Clad Windows
- Blinds
- Bonus Room
- Crawl Space
- Pull Down Stairs to Attic
- Storm Doors
- Laundry Room
Kitchen
- Dishwasher
- Solid Surface Countertops
Flooring
- Carpet
- Laminate
- Ceramic Tile
Bedrooms and Bathrooms
- 3 Bedrooms
- Main Floor Bedroom
- Primary bedroom located on second floor
- Walk-In Closet
- Bathroom on Main Level
- 2 Full Bathrooms
- Walk-in Shower
Outdoor Features
- Deck
- Screened Patio
- Front Porch
Schools
- Hagood Elementary School
- Pickens Middle School
- Pickens High School
Utilities
- Window Unit Cooling System
- Forced Air Heating System
- Underground Utilities
- Septic Tank
- Cable TV Available
Additional Features
- Low Threshold Shower
- Outside City Limits
Community Details
- No Home Owners Association
Listing and Financial Details
- Assessor Parcel Number 4147-00-27-1259
Ownership History
Purchase Details
Home Financials for this Owner
Home Financials are based on the most recent Mortgage that was taken out on this home.Purchase Details
Home Financials for this Owner
Home Financials are based on the most recent Mortgage that was taken out on this home.Purchase Details
Home Financials for this Owner
Home Financials are based on the most recent Mortgage that was taken out on this home.Similar Homes in Pickens, SC
Home Values in the Area
Average Home Value in this Area
Purchase History
| Date | Type | Sale Price | Title Company |
|---|---|---|---|
| Deed | $190,000 | None Available | |
| Deed | $165,000 | None Available | |
| Deed | $30,000 | None Available |
Mortgage History
| Date | Status | Loan Amount | Loan Type |
|---|---|---|---|
| Open | $191,919 | New Conventional | |
| Previous Owner | $165,000 | VA | |
| Previous Owner | $25,000 | Credit Line Revolving | |
| Previous Owner | $135,000 | New Conventional | |
| Previous Owner | $133,950 | Construction |
Property History
| Date | Event | Price | Change | Sq Ft Price |
|---|---|---|---|---|
| 03/22/2019 03/22/19 | Sold | $190,000 | +0.5% | $112 / Sq Ft |
| 11/19/2018 11/19/18 | Pending | -- | -- | -- |
| 10/24/2018 10/24/18 | For Sale | $189,000 | +14.5% | $111 / Sq Ft |
| 08/29/2016 08/29/16 | Sold | $165,000 | -2.9% | $106 / Sq Ft |
| 07/30/2016 07/30/16 | Pending | -- | -- | -- |
| 07/10/2016 07/10/16 | For Sale | $169,890 | -- | $109 / Sq Ft |
Tax History Compared to Growth
Tax History
| Year | Tax Paid | Tax Assessment Tax Assessment Total Assessment is a certain percentage of the fair market value that is determined by local assessors to be the total taxable value of land and additions on the property. | Land | Improvement |
|---|---|---|---|---|
| 2024 | $2,725 | $11,340 | $1,020 | $10,320 |
| 2023 | $2,725 | $11,340 | $1,020 | $10,320 |
| 2022 | $2,735 | $11,340 | $1,020 | $10,320 |
| 2021 | $2,639 | $11,340 | $1,020 | $10,320 |
| 2020 | $2,560 | $7,560 | $680 | $6,880 |
| 2019 | $823 | $6,870 | $680 | $6,190 |
| 2018 | $788 | $6,600 | $1,200 | $5,400 |
| 2017 | $764 | $6,600 | $1,200 | $5,400 |
| 2015 | $764 | $6,660 | $0 | $0 |
| 2008 | -- | $1,710 | $1,710 | $0 |
Agents Affiliated with this Home
-
Megan Thomas

Seller's Agent in 2019
Megan Thomas
Thomas Realty
(864) 270-2387
110 in this area
239 Total Sales
-
Maria Gillespie

Buyer's Agent in 2019
Maria Gillespie
Southern Real Estate & Dev.
(864) 230-4073
3 in this area
45 Total Sales
-

Seller's Agent in 2016
Michael Goodell
Tri-State Realty Group, LLC
(864) 380-4260
8 in this area
22 Total Sales
Map
Source: Western Upstate Multiple Listing Service
MLS Number: 20209444
APN: 4171-00-27-1259
- 111 Academy Dr
- 651 Shady Grove Rd
- 248 Crystal Ln
- 254 Crystal Ln
- 0 Reece Mill Rd Unit 20282858
- 00 Reece Mill Rd
- 101 Shady Grove Estates
- 129 Holly Berry Ln
- 336 Allgood Bridge Rd
- 163 Red Hill Rd
- 00 Allgood Bridge Rd
- 503 Allgood Bridge Rd
- 0 Shady Grove Rd Unit 22016549
- 0 Shady Grove Rd Unit 1542316
- 501 Allgood Bridge Rd
- 509 Allgood Bridge Rd
- 100 Regency Walk
- 110 Regency Walk
- 327 Brandy Ln
- 191 Juniper Ln
