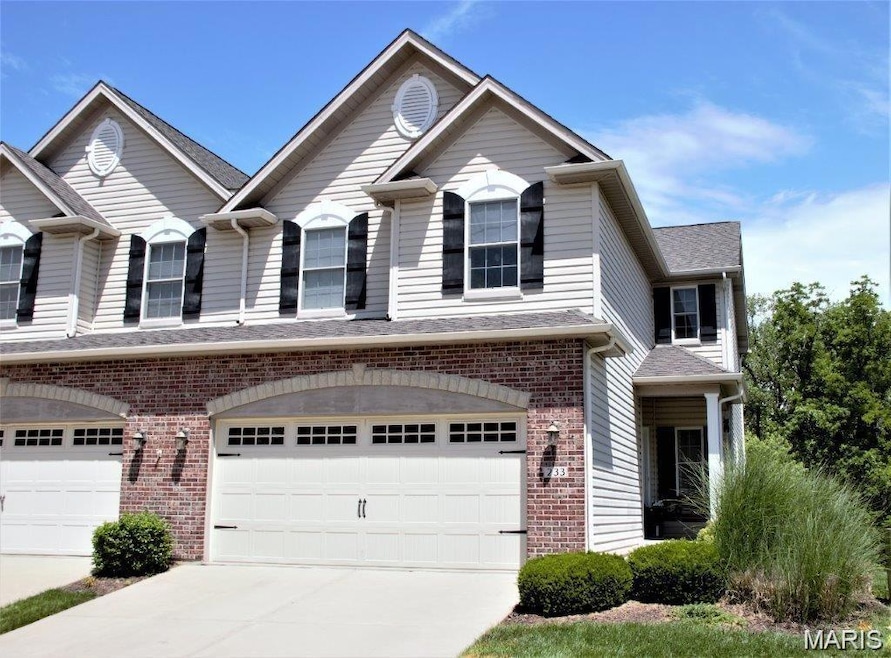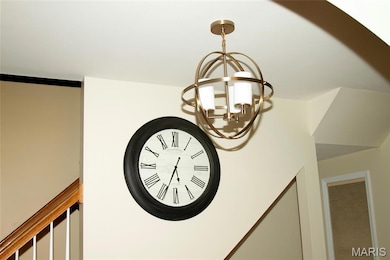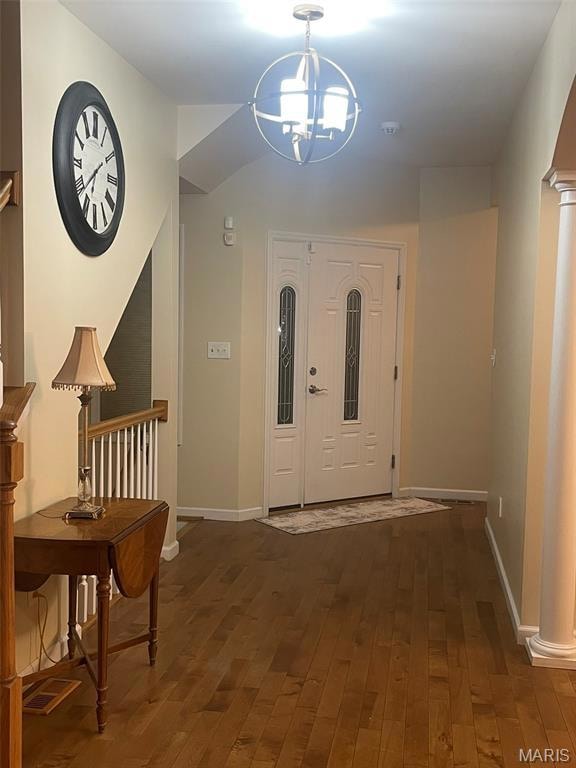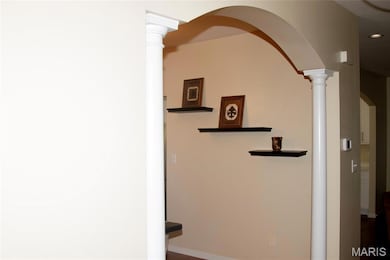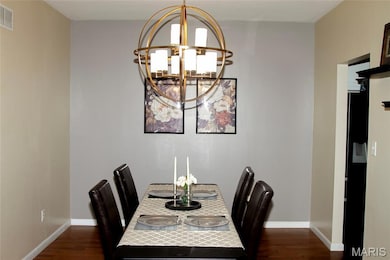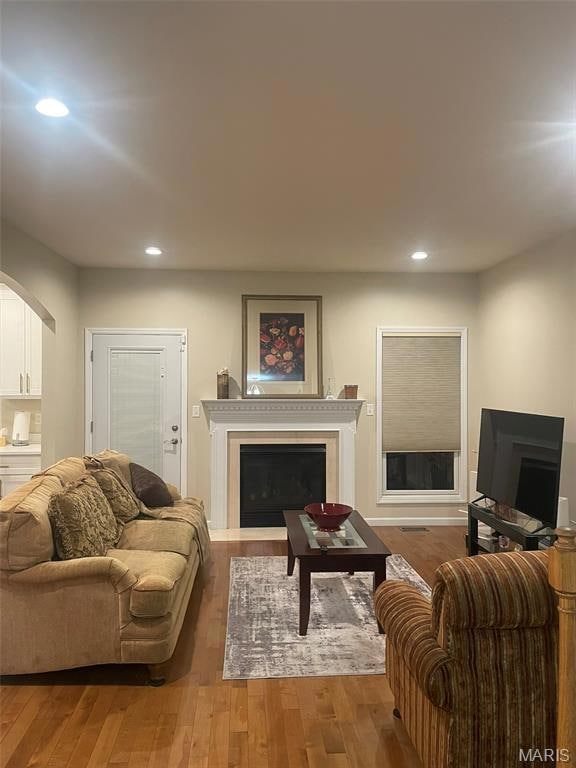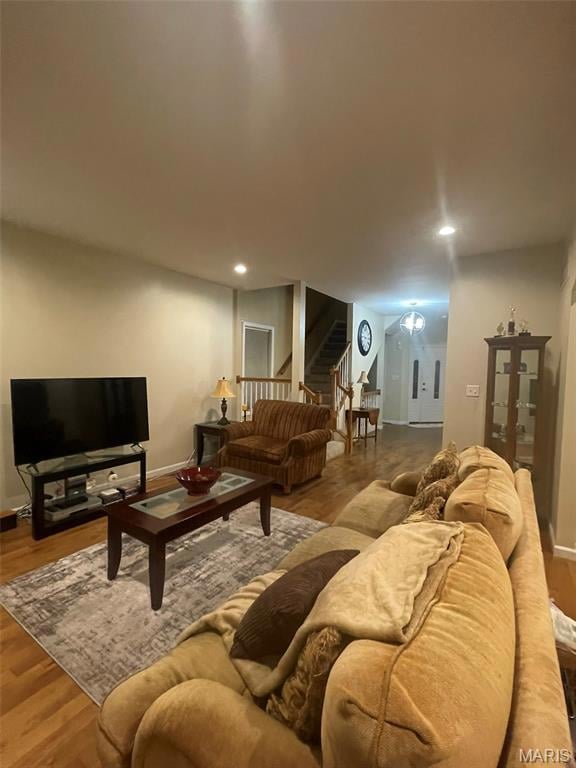233 Letham Ct Saint Charles, MO 63301
Old Town Saint Charles NeighborhoodEstimated payment $2,629/month
Highlights
- View of Trees or Woods
- Open Floorplan
- Traditional Architecture
- Junior High School 227 Edward B Shallow Rated A-
- Deck
- Wood Flooring
About This Home
Come home to the relaxing porch in this remodeled two story home in St. Charles. Beautiful chandeliers and columns welcome you into the large dining room. The livingroom with a marble fireplace and wood floors lead to the entertaining deck. The remodeled kitchen includes 42" cabinets and quartz counters. The upper level includes a large vaulted loft and master bedroom with a walk-in closet and remodeled master bath with soaking tub. There are also two additional bedrooms with walk-in closets and a modern remodeled bathroom on this floor. The finished lower level includes a guest bedroom, full bath with built in heater, and an entertainment space which leads to the relaxing patio with scenery. 5 min. to shopping, golf and 15 min. to the airport.
Townhouse Details
Home Type
- Townhome
Est. Annual Taxes
- $3,589
Year Built
- Built in 2006 | Remodeled
Lot Details
- Private Entrance
- Landscaped
- Front and Back Yard Sprinklers
HOA Fees
- $350 Monthly HOA Fees
Parking
- 2 Car Attached Garage
- Lighted Parking
- Front Facing Garage
- Garage Door Opener
- Driveway
Home Design
- Traditional Architecture
- Brick Exterior Construction
- Shingle Roof
- Vinyl Siding
- Stone
Interior Spaces
- 2,668 Sq Ft Home
- 2-Story Property
- Open Floorplan
- High Ceiling
- Recessed Lighting
- Chandelier
- Fireplace With Glass Doors
- Gas Log Fireplace
- Panel Doors
- Entrance Foyer
- Living Room with Fireplace
- Formal Dining Room
- Storage
- Views of Woods
- Security System Leased
Kitchen
- Electric Range
- Microwave
- ENERGY STAR Qualified Refrigerator
- Ice Maker
- ENERGY STAR Qualified Dishwasher
- Stainless Steel Appliances
- Kitchen Island
- Solid Surface Countertops
Flooring
- Wood
- Carpet
- Ceramic Tile
Bedrooms and Bathrooms
- Walk-In Closet
- Soaking Tub
- Separate Shower
Laundry
- Laundry Room
- Laundry on main level
- Dryer
- Washer
Partially Finished Basement
- Walk-Out Basement
- Bedroom in Basement
Outdoor Features
- Deck
- Covered Patio or Porch
- Exterior Lighting
Schools
- Monroe Elem. Elementary School
- Jefferson / Hardin Middle School
- St. Charles West High School
Utilities
- Forced Air Heating and Cooling System
- Vented Exhaust Fan
- Heating System Uses Natural Gas
- Natural Gas Connected
- Gas Water Heater
Listing and Financial Details
- Home warranty included in the sale of the property
- Assessor Parcel Number 6-0005-9882-00-C311.0000000
Community Details
Overview
- Association fees include insurance, ground maintenance, exterior maintenance, roof, snow removal
- Townhomes At St. Andrews Association
Amenities
- Community Storage Space
Recreation
- Trails
Security
- Building Security System
- Fire and Smoke Detector
Map
Home Values in the Area
Average Home Value in this Area
Tax History
| Year | Tax Paid | Tax Assessment Tax Assessment Total Assessment is a certain percentage of the fair market value that is determined by local assessors to be the total taxable value of land and additions on the property. | Land | Improvement |
|---|---|---|---|---|
| 2025 | $3,589 | $57,200 | -- | -- |
| 2023 | $3,580 | $54,218 | $0 | $0 |
| 2022 | $3,442 | $48,420 | $0 | $0 |
| 2021 | $3,436 | $48,420 | $0 | $0 |
| 2020 | $3,273 | $44,901 | $0 | $0 |
| 2019 | $3,247 | $44,901 | $0 | $0 |
| 2018 | $3,018 | $39,951 | $0 | $0 |
| 2017 | $3,003 | $39,951 | $0 | $0 |
| 2016 | $2,832 | $37,700 | $0 | $0 |
| 2015 | $2,827 | $37,700 | $0 | $0 |
| 2014 | $2,894 | $38,046 | $0 | $0 |
Property History
| Date | Event | Price | List to Sale | Price per Sq Ft | Prior Sale |
|---|---|---|---|---|---|
| 11/17/2025 11/17/25 | Price Changed | $375,000 | -3.8% | $141 / Sq Ft | |
| 11/07/2025 11/07/25 | For Sale | $390,000 | +51.2% | $146 / Sq Ft | |
| 09/06/2018 09/06/18 | Sold | -- | -- | -- | View Prior Sale |
| 08/03/2018 08/03/18 | Pending | -- | -- | -- | |
| 08/01/2018 08/01/18 | Price Changed | $258,000 | -2.6% | $138 / Sq Ft | |
| 06/25/2018 06/25/18 | For Sale | $265,000 | +10.4% | $142 / Sq Ft | |
| 07/22/2016 07/22/16 | Sold | -- | -- | -- | View Prior Sale |
| 06/11/2016 06/11/16 | Pending | -- | -- | -- | |
| 06/06/2016 06/06/16 | Price Changed | $240,000 | -4.0% | $90 / Sq Ft | |
| 05/26/2016 05/26/16 | For Sale | $250,000 | -- | $94 / Sq Ft |
Purchase History
| Date | Type | Sale Price | Title Company |
|---|---|---|---|
| Warranty Deed | $260,000 | Title Partners Agency Llc | |
| Warranty Deed | -- | Continental Title | |
| Corporate Deed | -- | Multiple | |
| Warranty Deed | -- | Multiple |
Mortgage History
| Date | Status | Loan Amount | Loan Type |
|---|---|---|---|
| Open | $255,290 | FHA | |
| Previous Owner | $208,800 | VA | |
| Previous Owner | $221,043 | Purchase Money Mortgage |
Source: MARIS MLS
MLS Number: MIS25073101
APN: 6-0005-9882-00-C311.0000000
- 211 Old Moray Place
- 932 Sugar Pear St
- 710 Antler Ridge Dr
- 616 Walnut Woods St
- 2026 Dawson Dr
- 511 Leaning Woods St
- 528 Leaning Woods St
- 1056 Sandfort Farm Dr
- 3212 Denton Ln
- 3335 Ipswich Ln
- 104 Dornoch Dr
- 2907 Lyme St
- 2934 Maldon Ln
- 59 Huck Finn Dr
- 128 Tom Sawyer Dr
- 2741 Penbrooke Ln
- 3713 Somerville Dr
- 2976 Treemont Dr Unit 11B
- 2895 Fairways Cir Unit M
- 7 Fairways Cir Unit B
- 10 San Miguel Dr
- 3545 Veterans Memorial Pkwy
- 3600 Harry s Truman Blvd
- 2065 Saint Andrews Dr
- 122 Wellspring Dr
- 238 W Wellspring Way
- 130 Wellspring Dr
- 134 Wellspring Dr
- 900 Parkcrest Dr
- 33 Terrie Ln
- 26 Cedarbrook Dr
- 1000 Fountainview Cir
- 2100 Pure St
- 1300 Sun Lake Dr
- 100 Turnberry Place
- 1723 Lynncove Ln
- 2924 Kettering Dr
- 60 Circle Way
- 2414 Chesstal St
- 160 Diekamp Ln
