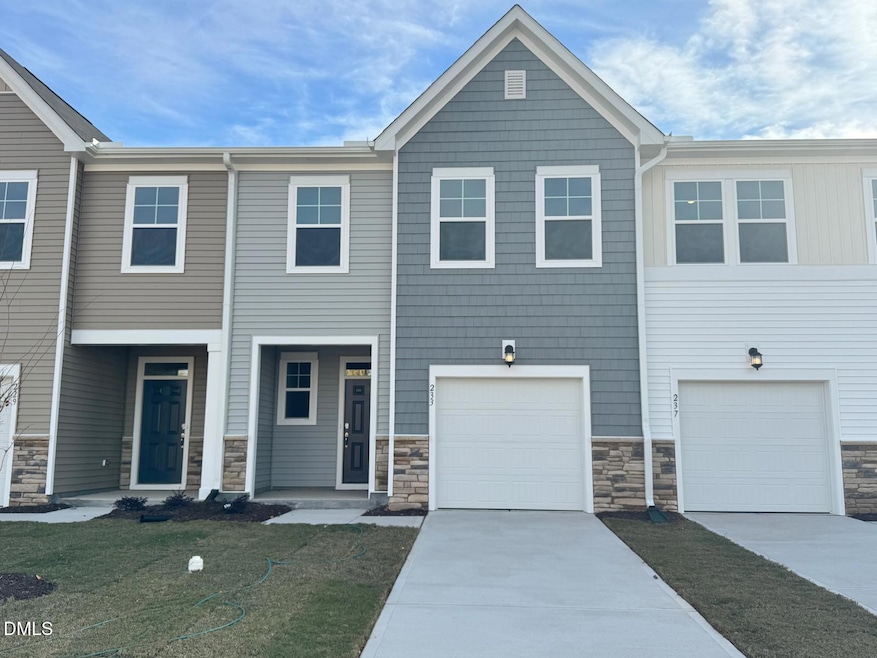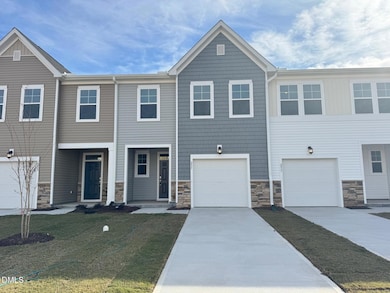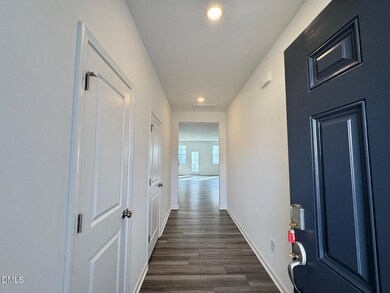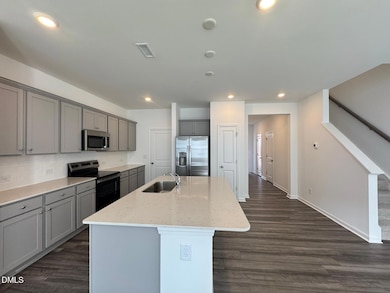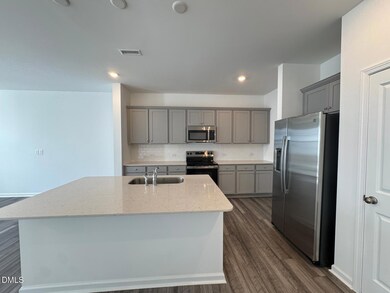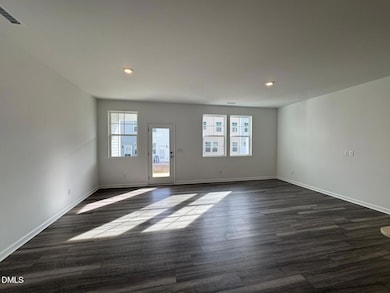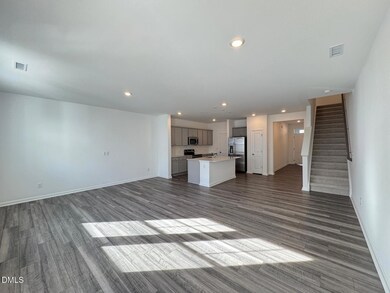
233 Lily Patch Ln Smithfield, NC 27577
Highlights
- Quartz Countertops
- 1 Car Attached Garage
- Living Room
- No HOA
- Walk-In Closet
- Luxury Vinyl Tile Flooring
About This Home
STUNNING BRAND-NEW TOWNHOUSE in a very convenient subdivision of Smithfield!!
261 Lily Patch Ln
Smithfield, NC 27577
Contemporary two-story townhome featuring a seamless open-concept layout. On the main floor, the Great Room connects effortlessly to the dining area and chef-inspired kitchen, which boasts sleek finishes and ample workspace. Step outside onto a private patio, ideal for enjoying fresh air or hosting casual gatherings. Upstairs, the layout continues to impress with two secondary bedrooms and a spacious owner's suite complete with a walk-in closet and full private bath. Just minutes away is the downtown Smithfield offers boutique shopping, dining, and cultural attractions rich in local history. Downtown Clayton, less than 10 miles away, features charming breweries, fitness studios, and more. For commuters, Holts Landing provides quick access to major employers such as Amazon, Grifols Therapeutics, and Novo Nordisk, all within an 11-minute drive.Property Highlights:
Bedrooms: 3 large bedrooms with ample closet and storage space Bathrooms: Luxurious 2 full baths + 1 half bath
Kitchen: Modern kitchen with lot of cabinet space and updated appliances
Living/Family: Open floor plan, lot of natural light, perfect for relaxing, family time and entertainment
Parking Options: On the driveway and attached garage
Townhouse Details
Home Type
- Townhome
Year Built
- Built in 2025
Parking
- 1 Car Attached Garage
- Front Facing Garage
Home Design
- Entry on the 1st floor
Interior Spaces
- 1,792 Sq Ft Home
- 2-Story Property
- Living Room
Kitchen
- Oven
- Microwave
- Dishwasher
- Quartz Countertops
- Trash Compactor
Flooring
- Carpet
- Luxury Vinyl Tile
Bedrooms and Bathrooms
- 3 Bedrooms
- Primary bedroom located on second floor
- Walk-In Closet
Laundry
- Laundry in unit
- Washer and Dryer
Schools
- Wilsons Mill Elementary School
- Smithfield Middle School
- Smithfield Selma High School
Additional Features
- 566 Sq Ft Lot
- Central Heating and Cooling System
Listing and Financial Details
- Security Deposit $1,695
- Property Available on 11/17/25
- Tenant pays for all utilities
- The owner pays for association fees
- 12 Month Lease Term
Community Details
Overview
- No Home Owners Association
- Finley Landing Subdivision
Pet Policy
- $299 Pet Fee
- Dogs Allowed
- Breed Restrictions
- Small pets allowed
Map
Property History
| Date | Event | Price | List to Sale | Price per Sq Ft |
|---|---|---|---|---|
| 11/20/2025 11/20/25 | For Rent | $1,695 | -- | -- |
About the Listing Agent
Isha's Other Listings
Source: Doorify MLS
MLS Number: 10133983
APN: 15079022H
- 221 Lily Patch Ln
- 225 Lily Patch Ln
- Carson II Plan at Finley Landing - Designer Collection
- Davidson Plan at Finley Landing - Hanover Collection
- Grayson Plan at Finley Landing - Designer Collection
- Chadwick Plan at Finley Landing - Hanover Collection
- 236 Lily Patch Ln
- 249 Lily Patch Ln
- 244 Lily Patch Ln
- 248 Lily Patch Ln
- 359 Thompson Overlook Way
- 252 Lily Patch Ln
- 186 Caitlyn Pkwy
- 211 N Finley Landing Pkwy
- 217 N Finley Landing Pkwy
- 214 N Finley Landing Pkwy
- 217 Caitlyn Pkwy
- 229 Caitlyn Pkwy
- 137 Bella Square
- 215 Longview Dr
- 213 Lily Patch Ln
- 209 Lily Patch Ln
- 205 Lily Patch Ln
- 160 N Finley Landing Pkwy
- 178 N Finley Landing Pkwy
- 17 Brantley Cir
- 206 Britt St
- 237 Peebles Dr
- 153 Tangueray Dr
- 85 Dove Pointe Ln
- 62 Dropseed Ln
- 2222 Nc-210
- 174 Fox Chase Ln
- 98 Jade St
- 216 Babbling Brk Dr
- 385 Dasu Dr Unit 1
- 201 Spirea Dr
- 125 Sturgeon St
- 110 Shore Ct
- 1210 S 1st St
Ask me questions while you tour the home.
