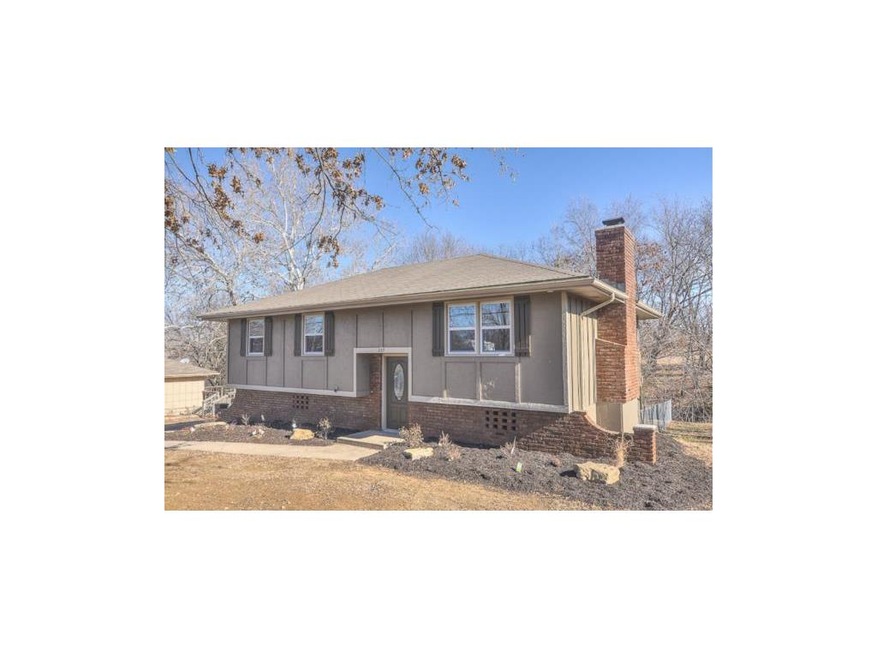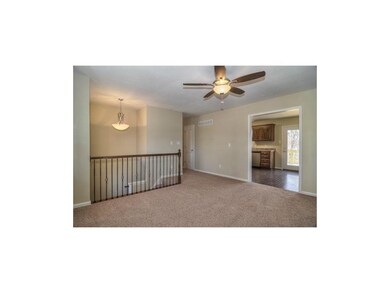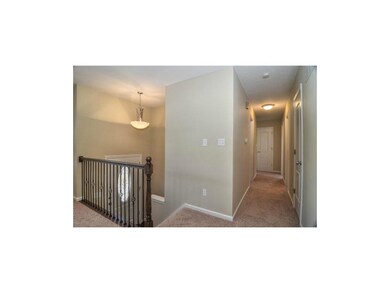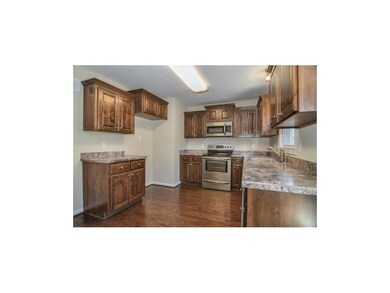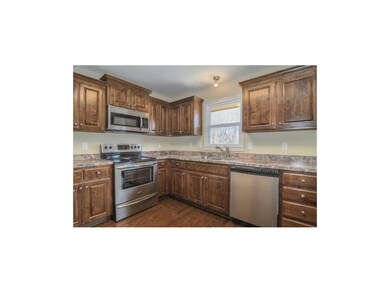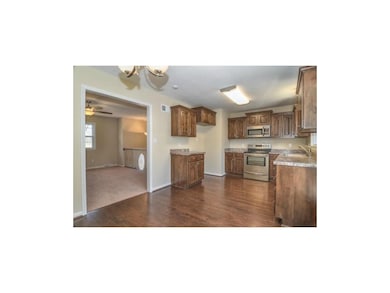
233 N 134th St Bonner Springs, KS 66012
Highlights
- 30,928 Sq Ft lot
- Traditional Architecture
- Skylights
- Vaulted Ceiling
- Granite Countertops
- Shades
About This Home
As of May 2017Remodeled wonderfully with almost everything new~walkout to the new deck off the kitchen facing the woods~wood burning fireplace in basement with walkout to patio~tiled showers~lot extends into the woods~fenced yard~located off the beaten path yet extremely quick highway access & close to all the excitement~HURRY, this one might not last long.
Last Agent to Sell the Property
The Real Estate Depot LLC License #SP00049955 Listed on: 01/17/2013
Home Details
Home Type
- Single Family
Est. Annual Taxes
- $2,373
Year Built
- Built in 1973
Lot Details
- 0.71 Acre Lot
- Many Trees
Parking
- 2 Car Attached Garage
- Side Facing Garage
Home Design
- Traditional Architecture
- Split Level Home
- Frame Construction
- Composition Roof
Interior Spaces
- Wet Bar: Carpet, Fireplace, Ceiling Fan(s), Hardwood
- Built-In Features: Carpet, Fireplace, Ceiling Fan(s), Hardwood
- Vaulted Ceiling
- Ceiling Fan: Carpet, Fireplace, Ceiling Fan(s), Hardwood
- Skylights
- Wood Burning Fireplace
- Shades
- Plantation Shutters
- Drapes & Rods
- Family Room with Fireplace
- Family Room Downstairs
Kitchen
- Eat-In Country Kitchen
- Granite Countertops
- Laminate Countertops
Flooring
- Wall to Wall Carpet
- Linoleum
- Laminate
- Stone
- Ceramic Tile
- Luxury Vinyl Plank Tile
- Luxury Vinyl Tile
Bedrooms and Bathrooms
- 3 Bedrooms
- Cedar Closet: Carpet, Fireplace, Ceiling Fan(s), Hardwood
- Walk-In Closet: Carpet, Fireplace, Ceiling Fan(s), Hardwood
- Double Vanity
- <<tubWithShowerToken>>
Finished Basement
- Walk-Out Basement
- Laundry in Basement
Schools
- Bonner Springs High School
Utilities
- Forced Air Heating and Cooling System
- Septic Tank
Additional Features
- Enclosed patio or porch
- City Lot
Community Details
- Parkison Subdivision
Listing and Financial Details
- Assessor Parcel Number 179808
Ownership History
Purchase Details
Home Financials for this Owner
Home Financials are based on the most recent Mortgage that was taken out on this home.Purchase Details
Home Financials for this Owner
Home Financials are based on the most recent Mortgage that was taken out on this home.Purchase Details
Home Financials for this Owner
Home Financials are based on the most recent Mortgage that was taken out on this home.Purchase Details
Purchase Details
Home Financials for this Owner
Home Financials are based on the most recent Mortgage that was taken out on this home.Purchase Details
Purchase Details
Similar Homes in Bonner Springs, KS
Home Values in the Area
Average Home Value in this Area
Purchase History
| Date | Type | Sale Price | Title Company |
|---|---|---|---|
| Warranty Deed | -- | Continental Title | |
| Warranty Deed | $148,400 | Secured Title Of Kansas City | |
| Special Warranty Deed | -- | None Available | |
| Sheriffs Deed | $125,824 | None Available | |
| Warranty Deed | -- | None Available | |
| Deed | -- | -- | |
| Interfamily Deed Transfer | -- | -- | |
| Warranty Deed | -- | Old Republic Title |
Mortgage History
| Date | Status | Loan Amount | Loan Type |
|---|---|---|---|
| Open | $177,777 | New Conventional | |
| Previous Owner | $151,428 | New Conventional | |
| Previous Owner | $95,285 | Future Advance Clause Open End Mortgage | |
| Previous Owner | $116,400 | New Conventional | |
| Previous Owner | $29,100 | New Conventional | |
| Previous Owner | $90,000 | Fannie Mae Freddie Mac | |
| Previous Owner | $45,000 | Fannie Mae Freddie Mac |
Property History
| Date | Event | Price | Change | Sq Ft Price |
|---|---|---|---|---|
| 05/15/2017 05/15/17 | Sold | -- | -- | -- |
| 04/01/2017 04/01/17 | Pending | -- | -- | -- |
| 03/31/2017 03/31/17 | For Sale | $164,000 | +13.2% | $111 / Sq Ft |
| 03/15/2013 03/15/13 | Sold | -- | -- | -- |
| 01/20/2013 01/20/13 | Pending | -- | -- | -- |
| 01/17/2013 01/17/13 | For Sale | $144,900 | +86.5% | $104 / Sq Ft |
| 08/24/2012 08/24/12 | Sold | -- | -- | -- |
| 07/27/2012 07/27/12 | Pending | -- | -- | -- |
| 06/12/2012 06/12/12 | For Sale | $77,700 | -- | $56 / Sq Ft |
Tax History Compared to Growth
Tax History
| Year | Tax Paid | Tax Assessment Tax Assessment Total Assessment is a certain percentage of the fair market value that is determined by local assessors to be the total taxable value of land and additions on the property. | Land | Improvement |
|---|---|---|---|---|
| 2024 | $4,452 | $30,717 | $7,151 | $23,566 |
| 2023 | $5,359 | $34,455 | $6,774 | $27,681 |
| 2022 | $3,772 | $24,115 | $5,000 | $19,115 |
| 2021 | $3,731 | $22,450 | $4,638 | $17,812 |
| 2020 | $3,605 | $21,796 | $4,281 | $17,515 |
| 2019 | $3,464 | $20,758 | $3,571 | $17,187 |
| 2018 | $3,418 | $20,758 | $3,580 | $17,178 |
| 2017 | $2,971 | $18,394 | $3,580 | $14,814 |
| 2016 | $2,854 | $17,687 | $3,580 | $14,107 |
| 2015 | $2,754 | $17,066 | $3,580 | $13,486 |
| 2014 | $2,371 | $17,066 | $5,642 | $11,424 |
Agents Affiliated with this Home
-
W
Seller's Agent in 2025
White Birch Properties Team
-
B
Seller's Agent in 2017
Brent Korf
ReeceNichols - Leawood
-
K
Buyer's Agent in 2017
Karen Barber
ReeceNichols -Johnson County W
-
Sheldon Oots

Seller's Agent in 2013
Sheldon Oots
The Real Estate Depot LLC
(913) 927-5867
69 Total Sales
-
Diana Bryan-Smith

Buyer's Agent in 2013
Diana Bryan-Smith
Speedway Realty LLC
(913) 915-6500
4 in this area
171 Total Sales
-
Dominic Zappia

Seller's Agent in 2012
Dominic Zappia
Domenic Zappia Real Estate, LL
(816) 413-2155
21 Total Sales
Map
Source: Heartland MLS
MLS Number: 1812228
APN: 179808
- 13313 Davis Ave
- 13295 Davis Ave
- 13299 Davis Ave
- 13287 Davis Ave
- 488 S 137th Place
- 13286 Richland Ave
- 13285 Richland Ave
- 705 N 141st St
- 506 S 137th St
- 735 N 142nd St
- 13840 State Ave
- 13850 State Ave
- 13001 Everett Ct
- 1503 N 133rd Terrace
- 1406 N 130th Terrace
- 13114 New Jersey Ave
- 1801 N 134th St
- 1604 N 128th St
- 1623 N 128th St
- 14404 Kansas Ave
