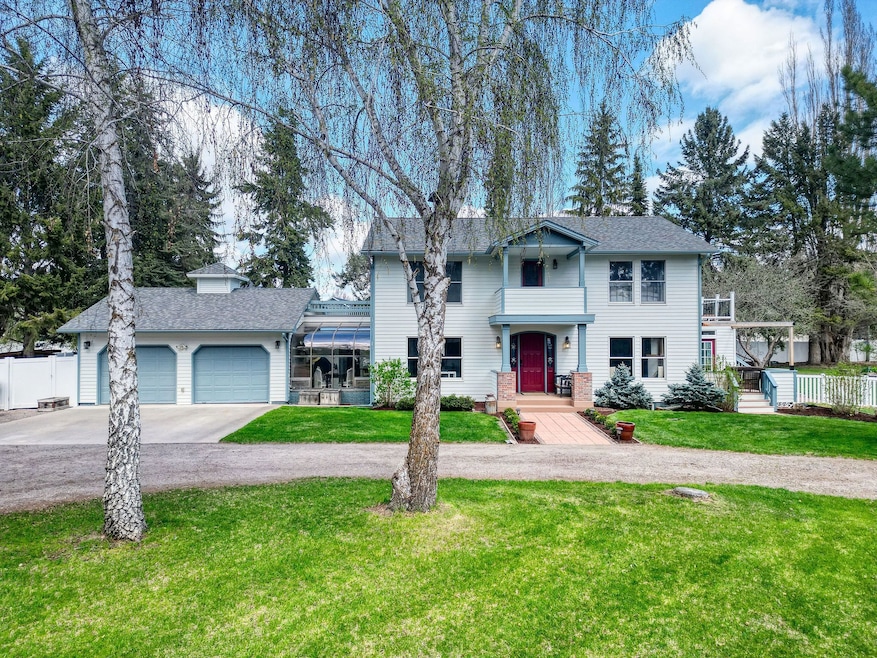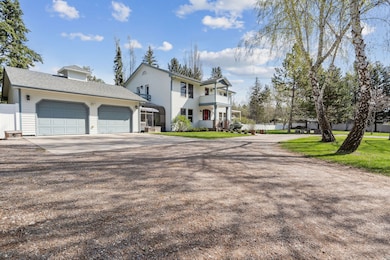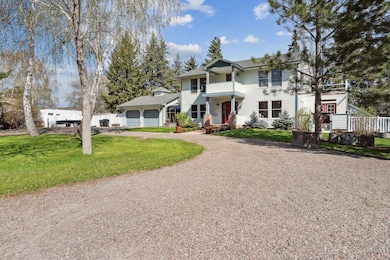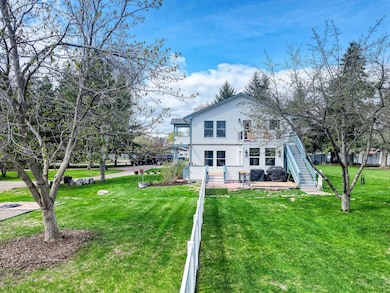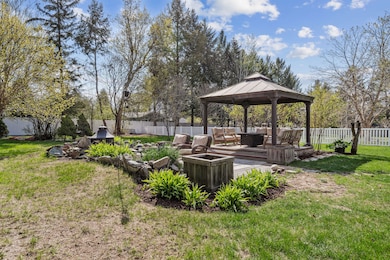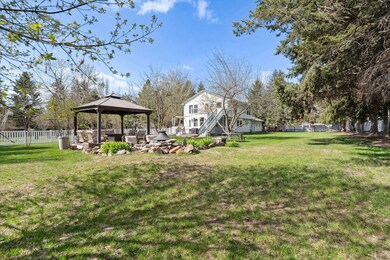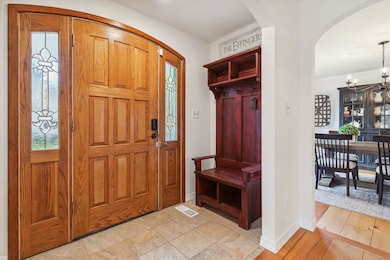
233 N Riding Rd Kalispell, MT 59901
Highlights
- RV or Boat Parking
- Open Floorplan
- Modern Architecture
- Views of Trees
- Deck
- 1 Fireplace
About This Home
As of June 2025Welcome to this beautifully renovated French Country-style home on 1.56 park-like acres in the heart of Kalispell, Montana. Designed for both comfort and elegance, the main level features a spacious entryway with a striking staircase, a formal dining room, updated kitchen, cozy atrium, gas fireplace, and an enclosed four-season porch opening to a tranquil outdoor living space. The luxurious primary suite includes a spa-inspired bath and private balcony overlooking manicured grounds with a gazebo, fruit trees, and a game area. The lower level offers a second living area, office, bathroom, storage, and a flexible bonus room ideal as a fourth bedroom. Additional highlights include a two-car garage, circular driveway, and abundant space for entertaining. With no HOA, and two separate legal lots, this property offers exceptional lifestyle and investment potential.
Last Agent to Sell the Property
Engel & Völkers Western Frontier - Kalispell License #RRE-BRO-LIC-62874 Listed on: 05/02/2025

Home Details
Home Type
- Single Family
Est. Annual Taxes
- $4,138
Year Built
- Built in 1988
Lot Details
- 1.56 Acre Lot
- Property fronts a county road
- Vinyl Fence
- Landscaped
- Level Lot
- Back and Front Yard
- Zoning described as R-2
Parking
- 2 Car Attached Garage
- Circular Driveway
- RV or Boat Parking
Home Design
- Modern Architecture
- Victorian Architecture
- Poured Concrete
- Wood Frame Construction
- Asphalt Roof
- Wood Siding
Interior Spaces
- 3,192 Sq Ft Home
- Open Floorplan
- 1 Fireplace
- Views of Trees
- Finished Basement
Kitchen
- Oven or Range
- Microwave
- Dishwasher
Bedrooms and Bathrooms
- 3 Bedrooms
- Walk-In Closet
Laundry
- Dryer
- Washer
Outdoor Features
- Balcony
- Deck
- Patio
- Pergola
- Porch
Utilities
- Forced Air Heating and Cooling System
- Heating System Uses Gas
- Natural Gas Connected
- Water Softener
- Septic Tank
- Private Sewer
- High Speed Internet
Community Details
- No Home Owners Association
Listing and Financial Details
- Assessor Parcel Number 07396501304070000
Ownership History
Purchase Details
Home Financials for this Owner
Home Financials are based on the most recent Mortgage that was taken out on this home.Purchase Details
Home Financials for this Owner
Home Financials are based on the most recent Mortgage that was taken out on this home.Purchase Details
Home Financials for this Owner
Home Financials are based on the most recent Mortgage that was taken out on this home.Similar Homes in Kalispell, MT
Home Values in the Area
Average Home Value in this Area
Property History
| Date | Event | Price | Change | Sq Ft Price |
|---|---|---|---|---|
| 07/28/2025 07/28/25 | For Rent | $4,700 | 0.0% | -- |
| 06/26/2025 06/26/25 | Sold | -- | -- | -- |
| 05/02/2025 05/02/25 | For Sale | $975,000 | +65.5% | $305 / Sq Ft |
| 04/30/2021 04/30/21 | Sold | -- | -- | -- |
| 03/26/2021 03/26/21 | Pending | -- | -- | -- |
| 03/23/2021 03/23/21 | For Sale | $589,000 | -- | $185 / Sq Ft |
Tax History Compared to Growth
Agents Affiliated with this Home
-
Alice Brotnov

Seller's Agent in 2025
Alice Brotnov
Engel & Völkers Western Frontier - Kalispell
(406) 229-0120
84 Total Sales
-
Janet Cantrell

Buyer's Agent in 2025
Janet Cantrell
Ideal Real Estate
(406) 890-5390
52 Total Sales
-
Linda Pistorese

Seller's Agent in 2021
Linda Pistorese
Flathead Valley Brokers
(406) 249-3445
122 Total Sales
-
L
Buyer's Agent in 2021
Laurel O'Neal
Kelly Right Real Estate of Montana LLC - Kalispell
-
D
Buyer Co-Listing Agent in 2021
Denise Evans
Kelly Right Real Estate of Montana LLC - Kalispell
Map
Source: Montana Regional MLS
MLS Number: 30047340
- 188 N Riding Rd
- 163 Northland Dr
- 406 Summit Ridge Dr
- 128 Getty Dr
- 108 Hearst Dr
- 119 Barron Way
- 206,208,210,212,214, Northridge Way
- 156 Barron Way
- 511 Northridge Dr
- 232 Northridge Way
- 36 W Northview Loop
- 26 E Northview Loop
- 247 Northland Dr
- 138 Empire Loop
- 64 Empire Loop
- 259 Northland Dr
- 173 Empire Loop
- 105 Sherwood Ln
- 148 Meadow Vista Loop Unit B
- 2 & 4 Parkway Dr
