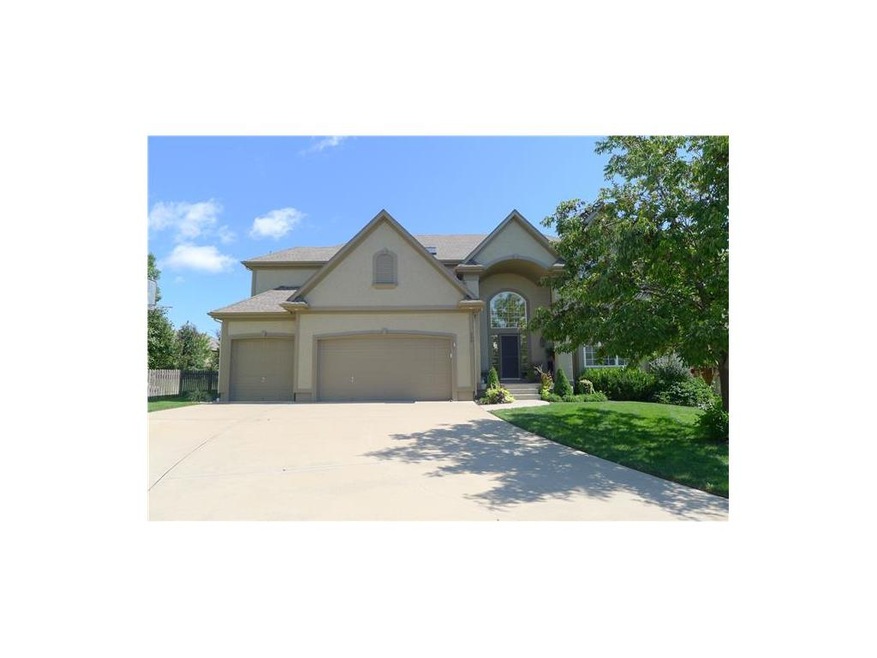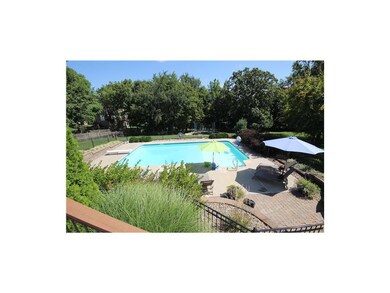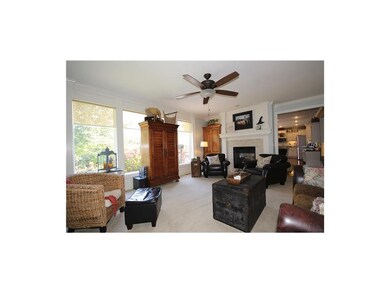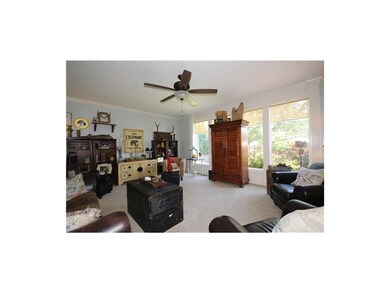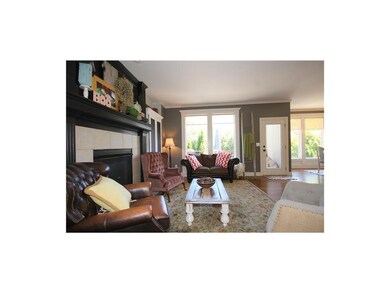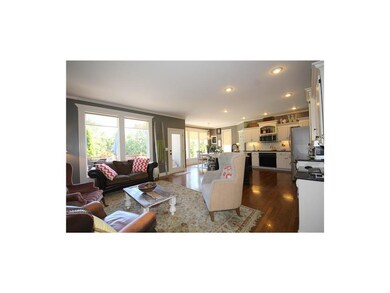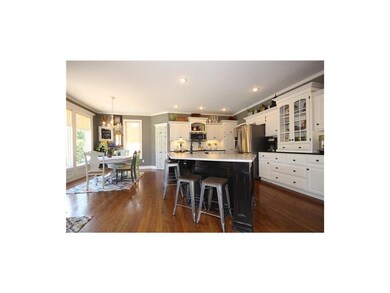
233 NE Hidden Ridge Cir Lees Summit, MO 64064
Chapel Ridge NeighborhoodEstimated Value: $586,539 - $760,000
Highlights
- In Ground Pool
- 22,216 Sq Ft lot
- Great Room with Fireplace
- Voy Spears Jr. Elementary School Rated A
- Deck
- Recreation Room
About This Home
As of November 2015Here is that once in a lifetime opportunity. Nestled in a quiet, wooded cul-de-sac, this lovingly maintained and upgraded traditional 2 story is like no other. From the moment you enter, you will be in awe. From the wide, open floor plan to the treed yard with salt water pool, you will be guaranteed to make plenty of memories. All bedrooms are on a grand scale with upgrades and granite baths. Professionally finished walkout basement with custom bar, guest room/murphy bed, and media area. Welcome Home.
Last Listed By
Keller Williams Platinum Prtnr License #1999055153 Listed on: 09/11/2015

Home Details
Home Type
- Single Family
Est. Annual Taxes
- $4,743
Year Built
- 2001
Lot Details
- 0.51 Acre Lot
- Cul-De-Sac
- Aluminum or Metal Fence
- Sprinkler System
- Wooded Lot
HOA Fees
- $20 Monthly HOA Fees
Parking
- 3 Car Attached Garage
- Front Facing Garage
Home Design
- Traditional Architecture
- Composition Roof
- Wood Siding
Interior Spaces
- Wet Bar: Built-in Features, Carpet, Fireplace, Wet Bar, Ceramic Tiles, Granite Counters, Shower Only, Ceiling Fan(s), Walk-In Closet(s), Double Vanity, Shower Over Tub, Cathedral/Vaulted Ceiling, Skylight(s), Wood Floor, Whirlpool Tub, Pantry, All Window Coverings
- Built-In Features: Built-in Features, Carpet, Fireplace, Wet Bar, Ceramic Tiles, Granite Counters, Shower Only, Ceiling Fan(s), Walk-In Closet(s), Double Vanity, Shower Over Tub, Cathedral/Vaulted Ceiling, Skylight(s), Wood Floor, Whirlpool Tub, Pantry, All Window Coverings
- Vaulted Ceiling
- Ceiling Fan: Built-in Features, Carpet, Fireplace, Wet Bar, Ceramic Tiles, Granite Counters, Shower Only, Ceiling Fan(s), Walk-In Closet(s), Double Vanity, Shower Over Tub, Cathedral/Vaulted Ceiling, Skylight(s), Wood Floor, Whirlpool Tub, Pantry, All Window Coverings
- Skylights
- Gas Fireplace
- Thermal Windows
- Shades
- Plantation Shutters
- Drapes & Rods
- Great Room with Fireplace
- 2 Fireplaces
- Family Room
- Formal Dining Room
- Den
- Recreation Room
- Loft
Kitchen
- Breakfast Area or Nook
- Electric Oven or Range
- Recirculated Exhaust Fan
- Dishwasher
- Stainless Steel Appliances
- Kitchen Island
- Granite Countertops
- Laminate Countertops
Flooring
- Wood
- Wall to Wall Carpet
- Linoleum
- Laminate
- Stone
- Ceramic Tile
- Luxury Vinyl Plank Tile
- Luxury Vinyl Tile
Bedrooms and Bathrooms
- 4 Bedrooms
- Cedar Closet: Built-in Features, Carpet, Fireplace, Wet Bar, Ceramic Tiles, Granite Counters, Shower Only, Ceiling Fan(s), Walk-In Closet(s), Double Vanity, Shower Over Tub, Cathedral/Vaulted Ceiling, Skylight(s), Wood Floor, Whirlpool Tub, Pantry, All Window Coverings
- Walk-In Closet: Built-in Features, Carpet, Fireplace, Wet Bar, Ceramic Tiles, Granite Counters, Shower Only, Ceiling Fan(s), Walk-In Closet(s), Double Vanity, Shower Over Tub, Cathedral/Vaulted Ceiling, Skylight(s), Wood Floor, Whirlpool Tub, Pantry, All Window Coverings
- Double Vanity
- Whirlpool Bathtub
- Bathtub with Shower
Laundry
- Laundry Room
- Laundry on main level
Finished Basement
- Walk-Up Access
- Fireplace in Basement
- Sub-Basement: Rec Rm- 2nd, Office, Recreation Room
- Natural lighting in basement
Home Security
- Storm Doors
- Fire and Smoke Detector
Outdoor Features
- In Ground Pool
- Deck
- Enclosed patio or porch
Schools
- Voy Spears Elementary School
- Blue Springs South High School
Utilities
- Forced Air Zoned Heating and Cooling System
Listing and Financial Details
- Assessor Parcel Number 34-940-12-57-00-0-00-000
Community Details
Overview
- Oaks Ridge Subdivision, Wellington Floorplan
Recreation
- Community Pool
Ownership History
Purchase Details
Home Financials for this Owner
Home Financials are based on the most recent Mortgage that was taken out on this home.Purchase Details
Home Financials for this Owner
Home Financials are based on the most recent Mortgage that was taken out on this home.Purchase Details
Home Financials for this Owner
Home Financials are based on the most recent Mortgage that was taken out on this home.Purchase Details
Home Financials for this Owner
Home Financials are based on the most recent Mortgage that was taken out on this home.Similar Homes in Lees Summit, MO
Home Values in the Area
Average Home Value in this Area
Purchase History
| Date | Buyer | Sale Price | Title Company |
|---|---|---|---|
| Arroyo Michael | -- | None Available | |
| Wright Zachary | -- | First American Title | |
| Fryer Kevin S | -- | Security Land Title Company | |
| Krueger Gary | -- | Security Land Title Co |
Mortgage History
| Date | Status | Borrower | Loan Amount |
|---|---|---|---|
| Open | Arroyo Michael | $70,000 | |
| Open | Arroyo Michael | $388,856 | |
| Closed | Arroyo Michael | $391,466 | |
| Closed | Arroyo Michael | $386,200 | |
| Closed | Arroyo Michael | $384,000 | |
| Closed | Arroyo Michael | $400,000 | |
| Previous Owner | Wright Zachary | $356,250 | |
| Previous Owner | Fryer Kevin S | $32,580 | |
| Previous Owner | Fryer Kevin S | $208,500 | |
| Previous Owner | Fryer Kevin | $46,000 | |
| Previous Owner | Fryer Kevin S | $210,000 | |
| Previous Owner | Krueger Gary | $208,000 |
Property History
| Date | Event | Price | Change | Sq Ft Price |
|---|---|---|---|---|
| 11/06/2015 11/06/15 | Sold | -- | -- | -- |
| 09/18/2015 09/18/15 | Pending | -- | -- | -- |
| 09/12/2015 09/12/15 | For Sale | $400,000 | -- | -- |
Tax History Compared to Growth
Tax History
| Year | Tax Paid | Tax Assessment Tax Assessment Total Assessment is a certain percentage of the fair market value that is determined by local assessors to be the total taxable value of land and additions on the property. | Land | Improvement |
|---|---|---|---|---|
| 2024 | $6,587 | $87,590 | $14,653 | $72,937 |
| 2023 | $6,587 | $87,590 | $12,481 | $75,109 |
| 2022 | $6,293 | $74,100 | $9,906 | $64,194 |
| 2021 | $6,287 | $74,100 | $9,906 | $64,194 |
| 2020 | $5,938 | $69,221 | $9,906 | $59,315 |
| 2019 | $5,756 | $69,221 | $9,906 | $59,315 |
| 2018 | $5,164 | $60,244 | $8,621 | $51,623 |
| 2017 | $5,164 | $60,244 | $8,621 | $51,623 |
| 2016 | $4,911 | $57,475 | $7,733 | $49,742 |
| 2014 | $4,744 | $55,181 | $7,215 | $47,966 |
Agents Affiliated with this Home
-
The Carter Group

Seller's Agent in 2015
The Carter Group
Keller Williams Platinum Prtnr
(816) 350-4455
17 in this area
279 Total Sales
Map
Source: Heartland MLS
MLS Number: 1957969
APN: 34-940-12-57-00-0-00-000
- 5448 NE Northgate Cir
- 165 NE Hidden Ridge Ln
- 5445 NE Northgate Crossing
- 5713 NE Sapphire Ct
- 5484 NE Northgate Crossing
- 5608 NE Maybrook Cir
- 5316 NE Northgate Crossing
- 5563 NW Moonlight Meadow Dr
- 5408 NE Wedgewood Ln
- 5525 NW Moonlight Meadow Dr
- 5562 NW Moonlight Meadow Dr
- 5468 NE Wedgewood Ln
- 5912 NE Hidden Valley Dr
- 5720 NE Quartz Dr
- 5201 NE Sawgrass Dr
- 5103 NE Ash Grove Place
- 525 NE Olympic Ct
- 5714 NW Plantation Ln
- 5415 S Downey Ct
- 5405 S Duffey Ave
- 233 NE Hidden Ridge Cir
- 229 NE Hidden Ridge Cir
- 237 NE Hidden Ridge Cir
- 241 NE Hidden Ridge Ln
- 249 NE Hidden Ridge Ln
- 225 NE Hidden Ridge Cir
- 217 NE Hidden Ridge Cir
- 245 NE Hidden Ridge Ln
- 213 NE Hidden Ridge Cir
- 221 NE Hidden Ridge Cir
- 209 NE Hidden Ridge Ln
- 253 NE Hidden Ridge Ln
- 304 NE Oaks Ridge Dr
- 300 NE Oaks Ridge Dr
- 308 NE Oaks Ridge Dr
- 312 NE Oaks Ridge Dr
- 193 NE Hidden Ridge Way
- 216 NE Hidden Ridge Ln
- 205 NE Hidden Ridge Ln
- 220 NE Hidden Ridge Ct
