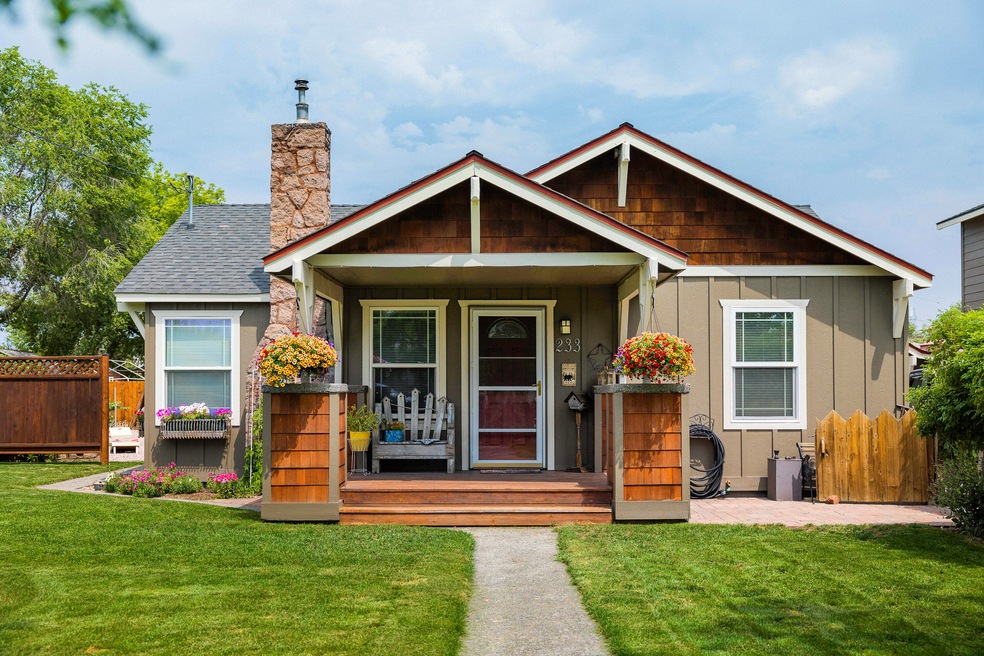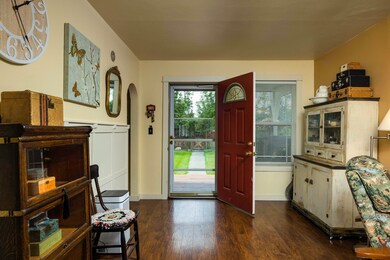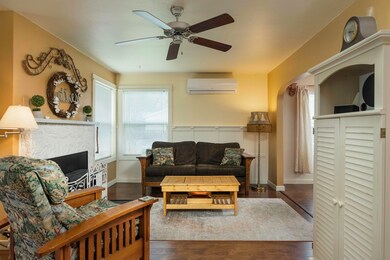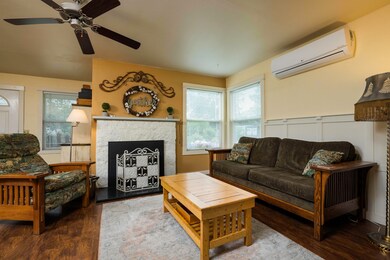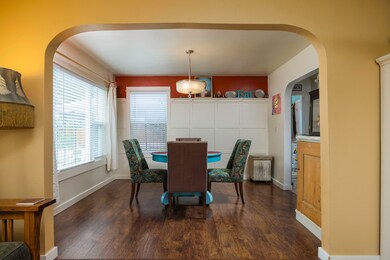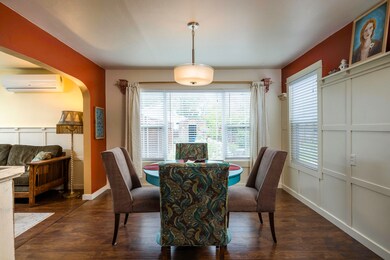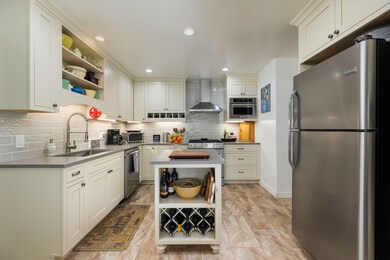
233 NW Cedar Ave Redmond, OR 97756
Highlights
- RV Garage
- Deck
- Ranch Style House
- Open Floorplan
- Vaulted Ceiling
- Outdoor Kitchen
About This Home
As of August 2021Pride of ownership on every corner of this double sized lot with gorgeous single level three-bedroom one bath Crafstman. Located just walking distance to downtown restaurants, pubs and local businesses. In back enjoy the garden while cooking in your covered outdoor entertainment area as the kids play on the large grass yard. Park your RV and toys in the newly built shop with 14ft door and run your business from the detached office/flex room, did I mention the workshop? Inside find a fully updated kitchen with SS appliances, Quartz countertops, and new floors throughout. Custom Wainscoting lines the dining room for that extra custom touch. Don't delay because this one won't wait. Property includes full set of plans approved by city for addition garage and ADU.
Last Agent to Sell the Property
eXp Realty, LLC Brokerage Phone: 541-312-2113 License #201212158 Listed on: 07/28/2021

Last Buyer's Agent
Karen Ellingson
Home Details
Home Type
- Single Family
Est. Annual Taxes
- $2,134
Year Built
- Built in 1940
Lot Details
- 0.43 Acre Lot
- Fenced
- Drip System Landscaping
- Level Lot
- Property is zoned R5, R5
Parking
- 2 Car Detached Garage
- Garage Door Opener
- Driveway
- RV Garage
Home Design
- Ranch Style House
- Stem Wall Foundation
- Frame Construction
- Composition Roof
Interior Spaces
- 1,200 Sq Ft Home
- Open Floorplan
- Vaulted Ceiling
- Ceiling Fan
- Double Pane Windows
- Vinyl Clad Windows
- Living Room with Fireplace
- Dining Room
- Laminate Flooring
- Solid Surface Countertops
- Laundry Room
Bedrooms and Bathrooms
- 3 Bedrooms
- 1 Full Bathroom
- Bathtub with Shower
- Bathtub Includes Tile Surround
Eco-Friendly Details
- Drip Irrigation
Outdoor Features
- Courtyard
- Deck
- Patio
- Outdoor Kitchen
- Separate Outdoor Workshop
- Outdoor Storage
- Storage Shed
Schools
- John Tuck Elementary School
- Elton Gregory Middle School
- Redmond High School
Utilities
- Ductless Heating Or Cooling System
- Central Air
- Pellet Stove burns compressed wood to generate heat
Community Details
- No Home Owners Association
- Sothmans Subdivision
Listing and Financial Details
- Assessor Parcel Number 122932
Ownership History
Purchase Details
Home Financials for this Owner
Home Financials are based on the most recent Mortgage that was taken out on this home.Similar Homes in Redmond, OR
Home Values in the Area
Average Home Value in this Area
Purchase History
| Date | Type | Sale Price | Title Company |
|---|---|---|---|
| Warranty Deed | $555,000 | Western Title & Escrow |
Mortgage History
| Date | Status | Loan Amount | Loan Type |
|---|---|---|---|
| Open | $126,000 | New Conventional | |
| Previous Owner | $284,000 | New Conventional | |
| Previous Owner | $208,000 | New Conventional | |
| Previous Owner | $176,250 | Unknown | |
| Previous Owner | $146,250 | Fannie Mae Freddie Mac | |
| Previous Owner | $30,000 | Credit Line Revolving |
Property History
| Date | Event | Price | Change | Sq Ft Price |
|---|---|---|---|---|
| 07/21/2025 07/21/25 | Price Changed | $1,499,999 | -2.0% | $494 / Sq Ft |
| 06/17/2025 06/17/25 | Price Changed | $1,529,999 | -0.6% | $504 / Sq Ft |
| 06/04/2025 06/04/25 | Price Changed | $1,539,999 | -0.4% | $507 / Sq Ft |
| 05/30/2025 05/30/25 | Price Changed | $1,545,999 | -0.6% | $509 / Sq Ft |
| 05/03/2025 05/03/25 | Price Changed | $1,555,999 | -0.1% | $513 / Sq Ft |
| 03/19/2025 03/19/25 | Price Changed | $1,557,999 | -2.6% | $513 / Sq Ft |
| 12/21/2024 12/21/24 | Price Changed | $1,599,999 | +2.8% | $527 / Sq Ft |
| 11/05/2024 11/05/24 | Price Changed | $1,555,999 | -13.6% | $513 / Sq Ft |
| 10/10/2024 10/10/24 | Price Changed | $1,799,999 | -5.2% | $593 / Sq Ft |
| 09/10/2024 09/10/24 | Price Changed | $1,899,700 | -5.0% | $626 / Sq Ft |
| 07/16/2024 07/16/24 | Price Changed | $1,999,700 | -4.8% | $659 / Sq Ft |
| 07/02/2024 07/02/24 | For Sale | $2,100,000 | +278.4% | $692 / Sq Ft |
| 08/18/2021 08/18/21 | Sold | $555,000 | -7.3% | $463 / Sq Ft |
| 08/04/2021 08/04/21 | Pending | -- | -- | -- |
| 07/25/2021 07/25/21 | For Sale | $599,000 | -- | $499 / Sq Ft |
Tax History Compared to Growth
Tax History
| Year | Tax Paid | Tax Assessment Tax Assessment Total Assessment is a certain percentage of the fair market value that is determined by local assessors to be the total taxable value of land and additions on the property. | Land | Improvement |
|---|---|---|---|---|
| 2024 | $6,576 | $326,360 | -- | -- |
| 2023 | $4,807 | $242,210 | $0 | $0 |
| 2022 | $3,076 | $147,700 | $0 | $0 |
| 2021 | $2,734 | $117,230 | $0 | $0 |
| 2020 | $2,134 | $117,230 | $0 | $0 |
| 2019 | $2,041 | $113,820 | $0 | $0 |
| 2018 | $1,990 | $110,510 | $0 | $0 |
| 2017 | $1,943 | $107,300 | $0 | $0 |
| 2016 | $1,916 | $104,180 | $0 | $0 |
| 2015 | $1,857 | $101,150 | $0 | $0 |
| 2014 | $1,809 | $98,210 | $0 | $0 |
Agents Affiliated with this Home
-
Karen Joy Ellingson

Seller's Agent in 2024
Karen Joy Ellingson
Pacific Properties
(480) 370-8908
29 Total Sales
-
Paul Frazier

Seller's Agent in 2021
Paul Frazier
eXp Realty, LLC
(888) 814-9613
91 Total Sales
-
K
Buyer's Agent in 2021
Karen Ellingson
Map
Source: Oregon Datashare
MLS Number: 220128192
APN: 122932
- 205 NW Birch Ave
- 215 NW Canal Blvd
- 239 SW Black Butte Blvd
- 654 NW 4th St
- 218 SW 4th St
- 1674 SW Black Butte Ct
- 72 NW 8th St Unit 72
- 82 NW 8th St Unit 82
- 17 NW 8th St Unit 17
- 122 SW 10th St
- 115 SE Jackson St
- 788 NW 9th St
- 207 SW 12th St
- 185 NW Canyon Dr Unit 185
- 703 SW 7th St
- 688 NW 13th St
- 703 NW 13th St
- 878 NW 13th St
- 736 SW 10th St
- 685 NW Rimrock Dr
