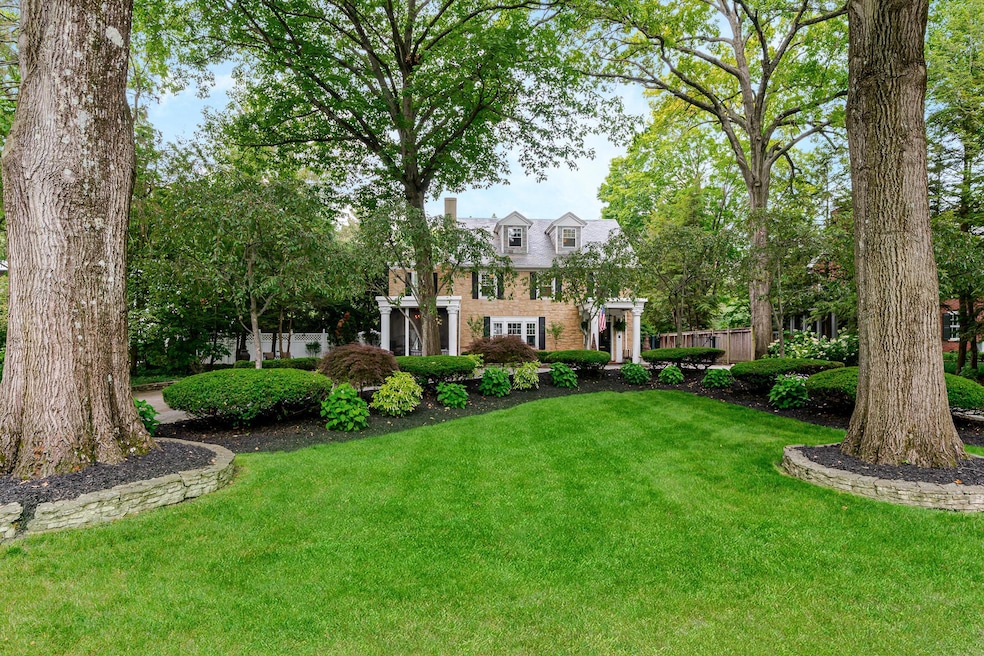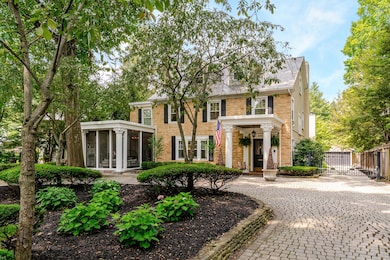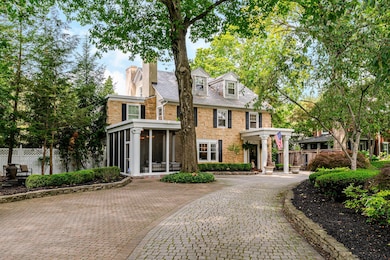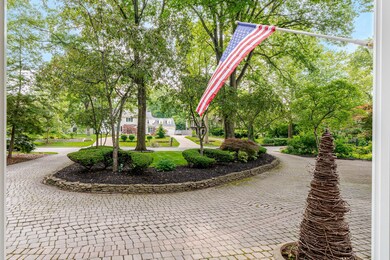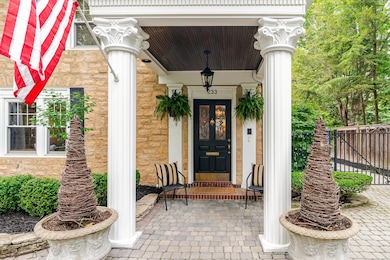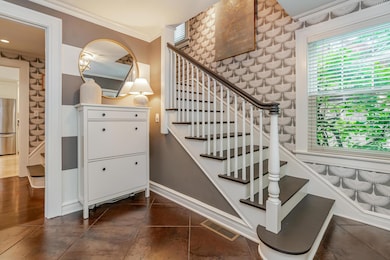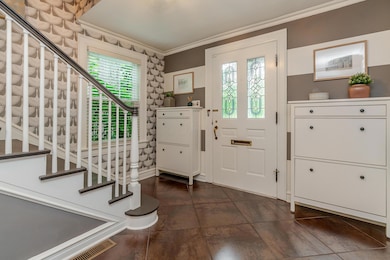
233 Preston Rd Columbus, OH 43209
Highlights
- In Ground Pool
- Multiple Fireplaces
- Wood Flooring
- 0.45 Acre Lot
- Traditional Architecture
- Heated Sun or Florida Room
About This Home
As of August 2025Located on prestigious Preston Rd, 233 Preston is a grand 3-4 bedroom home with a stately street presence & a layout designed for both everyday living & entertaining. With a screened-in porch, private pool & peaceful landscaping, the property offers a relaxed, resort like setting right at home. A circular paver driveway & covered portico entry provide an attractive entrance & plenty of guest parking. Inside, the foyer's tasteful finishes welcome guests as they pass into the living room, with large windows, a wood burning fireplace & French doors to the screened porch. Just off the living room, the dining room includes a gas log fireplace, built-ins & French doors that open to the patio & pool for indoor/outdoor living. The kitchen is both stylish & functional, featuring an abundance of cabinet space, double ovens, a gas cooktop, & counter seating. The family room serves as the central gathering space with higher ceilings, elegant light fixtures, a gas fireplace, & built-in bookshelves including a library ladder. French doors open up to the outdoor area & offer a view of the pool. A nearby bar adds convenience for hosting guests. The 2nd floor of the home features hardwood floors throughout. The primary suite includes 2 closets & a bonus room which could be used as an office, workout area or private retreat. The primary bath is recently renovated with dual vanities, and a washer/dryer tucked away in the corner. The two additional bedrooms on the 2nd floor are finished to the same high standards. The 3rd floor level features another bedroom & full bath. The finished lower level offers extra space for recreation or storage & a full laundry room. The 3.5 car garage provides ample space for vehicles & all of your toys! Multiple flex spaces allow for home offices, a gym, or creative studios. This home is an entertainer's dream & offers everything that you need, and the lifestyle you want!
Home Details
Home Type
- Single Family
Est. Annual Taxes
- $18,034
Year Built
- Built in 1920
Lot Details
- 0.45 Acre Lot
- Fenced Yard
Parking
- 3 Car Detached Garage
Home Design
- Traditional Architecture
- Poured Concrete
- Stucco Exterior
- Stone Exterior Construction
Interior Spaces
- 3,974 Sq Ft Home
- 3-Story Property
- Multiple Fireplaces
- Wood Burning Fireplace
- Decorative Fireplace
- Gas Log Fireplace
- Insulated Windows
- Family Room
- Heated Sun or Florida Room
- Screened Porch
- Laundry on lower level
Kitchen
- Gas Range
- Dishwasher
Flooring
- Wood
- Carpet
- Ceramic Tile
Bedrooms and Bathrooms
- 4 Bedrooms
Basement
- Basement Fills Entire Space Under The House
- Recreation or Family Area in Basement
Outdoor Features
- In Ground Pool
- Patio
Utilities
- Forced Air Heating and Cooling System
- Heating System Uses Gas
Community Details
- No Home Owners Association
Listing and Financial Details
- Assessor Parcel Number 010-053818
Ownership History
Purchase Details
Home Financials for this Owner
Home Financials are based on the most recent Mortgage that was taken out on this home.Purchase Details
Home Financials for this Owner
Home Financials are based on the most recent Mortgage that was taken out on this home.Purchase Details
Home Financials for this Owner
Home Financials are based on the most recent Mortgage that was taken out on this home.Purchase Details
Home Financials for this Owner
Home Financials are based on the most recent Mortgage that was taken out on this home.Purchase Details
Purchase Details
Purchase Details
Similar Homes in Columbus, OH
Home Values in the Area
Average Home Value in this Area
Purchase History
| Date | Type | Sale Price | Title Company |
|---|---|---|---|
| Warranty Deed | $1,500,000 | Stewart Title | |
| Sheriffs Deed | $728,500 | Clean Title Agency Inc | |
| Warranty Deed | $580,500 | Hummet Title Agency | |
| Warranty Deed | $758,500 | Fati | |
| Warranty Deed | -- | -- | |
| Quit Claim Deed | -- | -- | |
| Deed | -- | -- |
Mortgage History
| Date | Status | Loan Amount | Loan Type |
|---|---|---|---|
| Previous Owner | $250,000 | New Conventional | |
| Previous Owner | $150,000 | Stand Alone Second | |
| Previous Owner | $859,700 | New Conventional | |
| Previous Owner | $200,000 | Stand Alone Second | |
| Previous Owner | $95,000 | Stand Alone Second | |
| Previous Owner | $704,000 | New Conventional | |
| Previous Owner | $692,075 | New Conventional | |
| Previous Owner | $416,000 | Adjustable Rate Mortgage/ARM | |
| Previous Owner | $417,000 | Purchase Money Mortgage | |
| Previous Owner | $193,000 | Credit Line Revolving | |
| Previous Owner | $269,300 | Unknown |
Property History
| Date | Event | Price | Change | Sq Ft Price |
|---|---|---|---|---|
| 08/01/2025 08/01/25 | Sold | $1,500,000 | -6.0% | $377 / Sq Ft |
| 06/20/2025 06/20/25 | For Sale | $1,595,000 | +171.5% | $401 / Sq Ft |
| 09/24/2012 09/24/12 | Sold | $587,500 | -6.0% | $154 / Sq Ft |
| 08/25/2012 08/25/12 | Pending | -- | -- | -- |
| 06/18/2012 06/18/12 | For Sale | $625,000 | -- | $164 / Sq Ft |
Tax History Compared to Growth
Tax History
| Year | Tax Paid | Tax Assessment Tax Assessment Total Assessment is a certain percentage of the fair market value that is determined by local assessors to be the total taxable value of land and additions on the property. | Land | Improvement |
|---|---|---|---|---|
| 2024 | $18,034 | $401,840 | $127,260 | $274,580 |
| 2023 | $17,804 | $401,835 | $127,260 | $274,575 |
| 2022 | $14,449 | $278,600 | $70,210 | $208,390 |
| 2021 | $14,475 | $278,600 | $70,210 | $208,390 |
| 2020 | $14,494 | $278,600 | $70,210 | $208,390 |
| 2019 | $15,424 | $254,250 | $63,880 | $190,370 |
| 2018 | $14,055 | $254,250 | $63,880 | $190,370 |
| 2017 | $14,692 | $254,250 | $63,880 | $190,370 |
| 2016 | $13,970 | $205,630 | $63,420 | $142,210 |
| 2015 | $12,719 | $205,630 | $63,420 | $142,210 |
| 2014 | $12,750 | $205,630 | $63,420 | $142,210 |
| 2013 | $6,114 | $205,625 | $63,420 | $142,205 |
Agents Affiliated with this Home
-
Jeff Ruff

Seller's Agent in 2025
Jeff Ruff
Cutler Real Estate
(614) 325-0022
33 in this area
851 Total Sales
-
Katharine Giller

Seller Co-Listing Agent in 2025
Katharine Giller
Cutler Real Estate
(614) 580-8904
9 in this area
36 Total Sales
-
Michael Carruthers

Seller's Agent in 2012
Michael Carruthers
Coldwell Banker Realty
(614) 620-2640
124 in this area
203 Total Sales
Map
Source: Columbus and Central Ohio Regional MLS
MLS Number: 225022208
APN: 010-053818
- 57 Preston Rd
- 1815 Franklin Park S
- 1867 Bryden Rd
- 1795 Franklin Park S
- 1825-1827 Bryden Rd
- 233 S Dawson Ave
- 82 Bishop Square
- 1786 E Rich St Unit 788
- 4 Lyonsgate
- 1719 Oak St
- 1714 Oak St
- 2436 Brentwood Rd
- 592 Rhoads Ave Unit 594
- 544 Bulen Ave
- 423 Stoddart Ave
- 601 Rhoads Ave
- 189 N Parkview Ave
- 49 S Cassady Ave
- 1747 E Mound St
- 1596 Franklin Ave Unit 598
