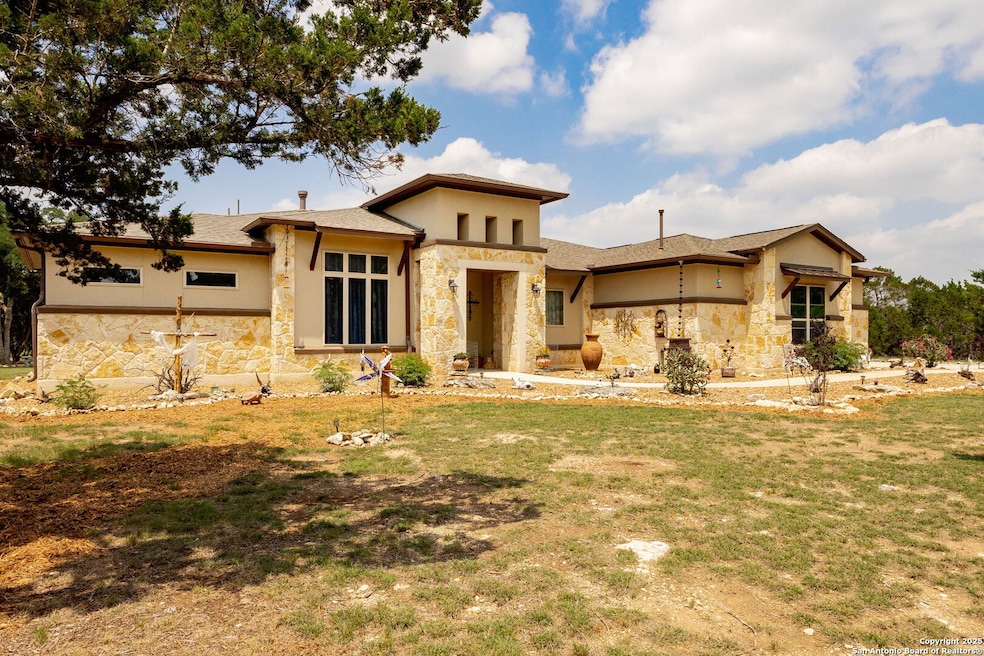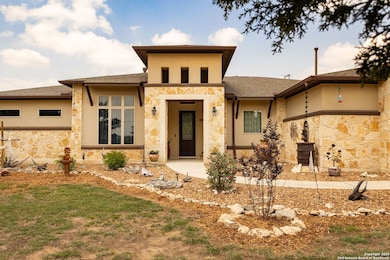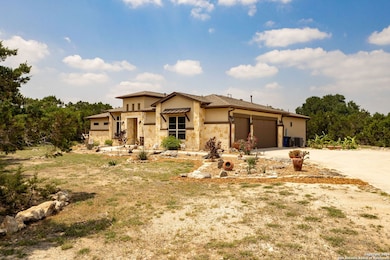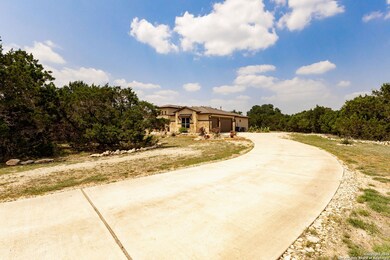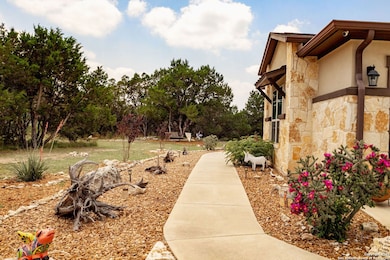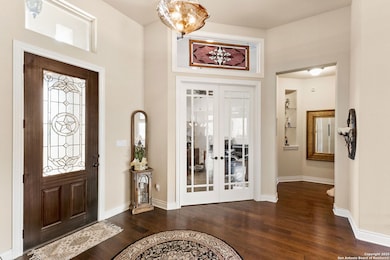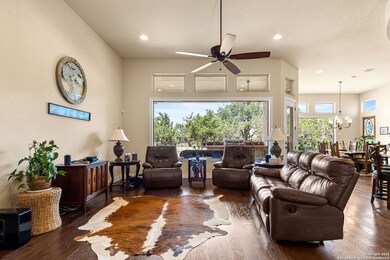233 Rosinweed Dr Spring Branch, TX 78070
Hill Country NeighborhoodEstimated payment $6,403/month
Highlights
- Boat Ramp
- 6 Acre Lot
- Clubhouse
- Rebecca Creek Elementary School Rated A
- Custom Closet System
- Wood Flooring
About This Home
Tranquil Hill Country Retreat on 6 Acres - Modern Comfort Meets Natural Beauty. Discover your private escape in the heart of the Hill Country with this custom Jimmy Jacobs-designed home, nestled on 6 peaceful acres. Boasting 3 bedrooms, 2.5 bathrooms, and 2,792 sq ft of air-conditioned living space (4,079 sq ft under roof), this thoughtfully designed residence combines upscale comfort with wide-open landscapes. Step inside to soaring ceilings and expansive windows that flood the home with natural light and bring the outdoors in. The open-concept great room is ideal for entertaining, featuring a gourmet kitchen with a 5-burner gas cooktop, built-in microwave/oven/warming drawer (perfect for slow-cooked ribs), and custom cabinetry with drawer-style storage for easy access. The spacious primary suite offers a private seating area and a luxurious en-suite bath complete with a clawfoot soaking tub, large walk-in shower, dual vanities, and a generous 14' x 9' walk-in closet. Wood and tile floors run throughout, offering both elegance and durability. A true Texas-sized 3-car garage provides ample room-even for your full-size truck. Outdoors, enjoy a 24' x 30' workshop with 200-amp service, a 50-amp RV plug, and an 8' x 30' covered porch. There's also a designated pad for RV or boat parking, plus plenty of space for all your toys. Green thumbs will love the greenhouse and above-ground garden beds with water service. Plus, bring your horses-up to four are allowed on the property. This is more than just a home-it's a lifestyle of peace, privacy, and possibility.
Home Details
Home Type
- Single Family
Est. Annual Taxes
- $11,206
Year Built
- Built in 2018
Lot Details
- 6 Acre Lot
- Partially Fenced Property
HOA Fees
- $69 Monthly HOA Fees
Home Design
- Slab Foundation
- Composition Roof
- Stone Siding
- Masonry
- Stucco
Interior Spaces
- 2,610 Sq Ft Home
- Property has 1 Level
- Ceiling Fan
- Double Pane Windows
- Low Emissivity Windows
- Window Treatments
- Living Room with Fireplace
- Combination Dining and Living Room
- Wood Flooring
- Stone or Rock in Basement
- Partially Finished Attic
- Fire and Smoke Detector
Kitchen
- Eat-In Kitchen
- Built-In Self-Cleaning Oven
- Gas Cooktop
- Stove
- <<microwave>>
- Ice Maker
- Dishwasher
- Solid Surface Countertops
- Disposal
Bedrooms and Bathrooms
- 3 Bedrooms
- Custom Closet System
- Walk-In Closet
Laundry
- Laundry Room
- Laundry on main level
- Washer Hookup
Parking
- 3 Car Garage
- Garage Door Opener
Eco-Friendly Details
- ENERGY STAR Qualified Equipment
Outdoor Features
- Waterfront Park
- Covered patio or porch
- Separate Outdoor Workshop
- Outdoor Storage
- Outdoor Gas Grill
Schools
- Rebecca Cr Elementary School
- Mountain V Middle School
- Cynlake High School
Utilities
- Central Heating and Cooling System
- Programmable Thermostat
- Propane Water Heater
- Aerobic Septic System
- Private Sewer
- Phone Available
- Cable TV Available
Listing and Financial Details
- Tax Lot 1415+
- Assessor Parcel Number 360150132800
- Seller Concessions Not Offered
Community Details
Overview
- $500 HOA Transfer Fee
- Mystic Shores Poa Inc Association
- Built by Jimmy Jacobs
- Mystic Shores Subdivision
- Mandatory home owners association
Amenities
- Community Barbecue Grill
- Clubhouse
Recreation
- Boat Ramp
- Tennis Courts
- Community Basketball Court
- Volleyball Courts
- Sport Court
- Community Pool
- Park
- Trails
- Bike Trail
Map
Home Values in the Area
Average Home Value in this Area
Tax History
| Year | Tax Paid | Tax Assessment Tax Assessment Total Assessment is a certain percentage of the fair market value that is determined by local assessors to be the total taxable value of land and additions on the property. | Land | Improvement |
|---|---|---|---|---|
| 2023 | $541 | $81,675 | $0 | $0 |
| 2022 | $2,709 | $160,310 | $160,310 | -- |
| 2021 | $1,202 | $67,500 | $67,500 | $0 |
| 2020 | $963 | $51,980 | $51,980 | $0 |
| 2019 | $897 | $47,250 | $47,250 | $0 |
| 2018 | $894 | $47,250 | $47,250 | $0 |
| 2017 | $688 | $36,660 | $36,660 | $0 |
| 2016 | $599 | $31,880 | $31,880 | $0 |
| 2015 | $599 | $31,880 | $31,880 | $0 |
| 2014 | $599 | $31,880 | $31,880 | $0 |
Property History
| Date | Event | Price | Change | Sq Ft Price |
|---|---|---|---|---|
| 05/06/2025 05/06/25 | For Sale | $159,000 | -83.7% | -- |
| 05/06/2025 05/06/25 | For Sale | $975,000 | -- | $374 / Sq Ft |
Purchase History
| Date | Type | Sale Price | Title Company |
|---|---|---|---|
| Warranty Deed | -- | Alamo Title Co | |
| Vendors Lien | -- | Presidio Title |
Mortgage History
| Date | Status | Loan Amount | Loan Type |
|---|---|---|---|
| Previous Owner | $19,800 | Adjustable Rate Mortgage/ARM |
Source: San Antonio Board of REALTORS®
MLS Number: 1864763
APN: 36-0150-1327-00
- 239 Rosinweed Dr
- 128 Milfoil Ln
- 1239 Mystic Canyon
- 1234 Mystic Canyon
- 431 Rosinweed Dr
- 205 Bindweed Ln
- 211 Bindweed Ln
- 29061 Farm To Market Road 306
- 105 Sabella
- 6136 Tanglewood Trail
- 106 Sabella
- 113 Sabella
- 110 Sabella
- 117 Sabella
- 6121 Tanglewood Trail
- 1053 High Point Ln
- 1266 Highpoint Ln
- 1071 Highpoint Ln
- 1419 Live Oak Dr
- 1345 Live Oak Dr
- 1211 Rimrock Cove
- 117 Lightning Bolt
- 1302 Cedar Grove Trail
- 1064 Overbrook Ln
- 1023 Mystic Breeze
- 289 Stargrass Unit A
- 289 Stargrass
- 289 Stargrass Unit B
- 234 Star Grass Unit 1-B
- 495 Cimarron
- 2503 Golf Dr
- 418 Cimarron
- 1063 Sleepy Hollow Unit B
- 938 Covered Wagon
- 155 N Rip Ford Rd Unit A
- 350 Indian Canyon Unit B
- 473 High Dr
- 349 Will Rogers Dr Unit A
- 3133 Puter Creek Rd Unit B
- 2908 Puter Creek Rd Unit A
