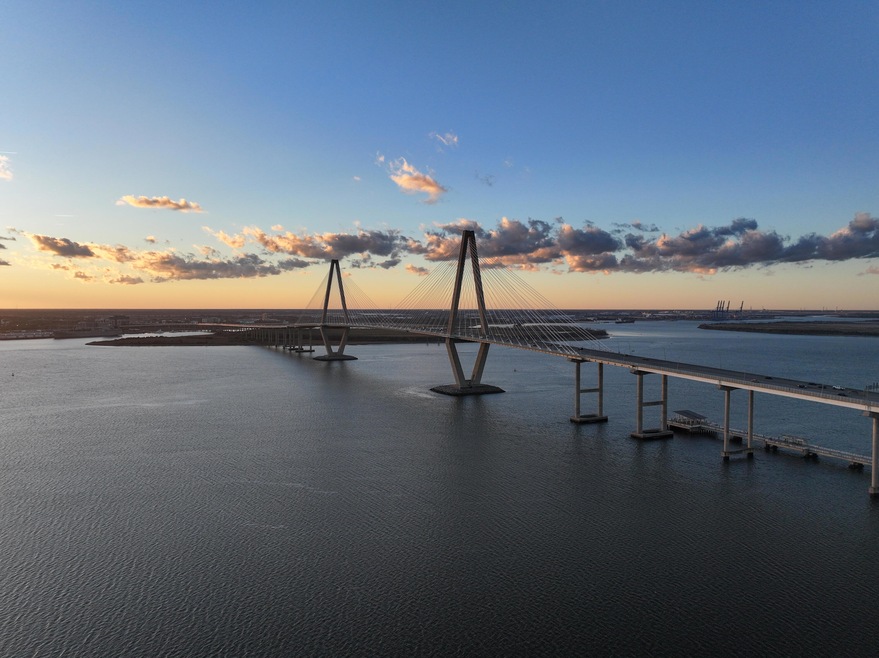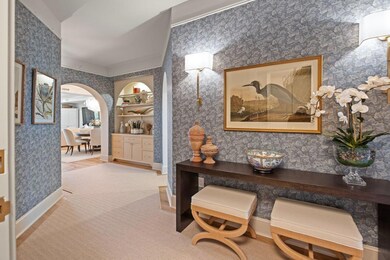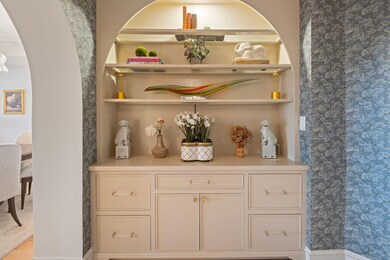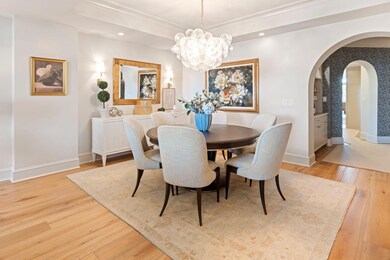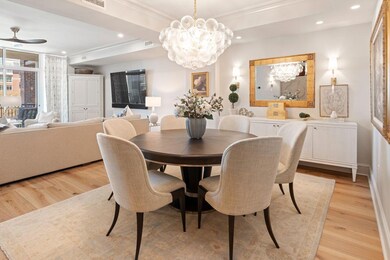
233 S Plaza Ct Unit 210 Mount Pleasant, SC 29464
Patriots Point NeighborhoodHighlights
- Fitness Center
- In Ground Pool
- Clubhouse
- Mt. Pleasant Academy Rated A
- Waterfront
- Wood Flooring
About This Home
As of May 2025Welcome to the most extensive renovation at the Renaissance on Charleston Harbor, one of the most desirable locations in the Charleston area. 233 S Plaza Ct embodies all the discerning buyer desires. No detail was overlooked by renowned design firm, Eldh Interiors. Over 2500 square feet with 3 bedrooms and 2.5 baths, a modern coastal palette features elements curated for ease and enjoyment. Added archways, layers of lighting, automated window treatments, English White Oak flooring with custom cut runners and area rugs all add to the feeling of being on vacation at while at home. Enter via the main elevator vestibule (there is a service as well) with hideaway hall closet. You are greeted by arches, a custom hutch and detailed picture trim moldingleading through to the dining room where statement lighting catches your eye. The dining table can be reconfigured from round to rectangle to suit any gathering.The living room's stunning view is framed by custom drapery. The room oriented for watching your favorite program on the ample television or relaxing by the new fireplace with custom porcelain surround. Work is infinitely more enjoyable in a dedicated office watching the boats sail under the bridge and looking down from the custom window seat at the community's resort-style pool. The kitchen is complete with sophisticated cabinetry by Mulberry, every drawer illuminated when open, refrigeration by SubZero, main, wine and beverage drawers, Wolf ovens, cooktop and inset coffee system, for your flat white, espresso or latte, mug pre-warmed makes it taste even better. Quartz counters with slab backsplash, high end faucet, custom hood, museum lighting and open accent shelving.Primary bed and bath are truly a retreat, view of the water, gentle lighting, custom arched doorway, expanded his and hers closets, generously sized custom shower, marble tile floors and walls, bespoke cabinetry, vanity and lighting, Toto automated toilet, television integrated in mirror to catch up on sports or keep your eye on the weather and traffic as you get ready for the day.Additional guest bedrooms and baths (one currently second office) also have the same level of detail as the master with custom touches throughout, even the laundry room has been reimagined for the highest level of function with added cabinetry and wall mounted drying rack. The Renaissance at Charleston Harbor is located on a 50 acre parcel, steps away from golf, parks, professional soccer, College of Charleston sports facilities, miles of walking and biking trails, and the iconic Ravenel Bridge. Patriot's Point is home of the USS Yorktown and the nation's Medal of Honor Museum. A Water Taxi operates from the marina and several destination events take place at the Point and Waterfront park each year. This on-site managed building is top tier in every regard. Features first floor guest suites which may be reserved by residents, a library, fitness center, pool, club room with caterer's kitchen, concierge service and walking trail along the harbor. Regime fee includes water, building insurance, underground parking, storage unit, basic cable, water and amenities.
Last Agent to Sell the Property
Coldwell Banker Realty License #80700 Listed on: 03/28/2025

Home Details
Home Type
- Single Family
Est. Annual Taxes
- $6,347
Year Built
- Built in 2002
Lot Details
- Waterfront
Parking
- 2 Car Garage
Interior Spaces
- 2,575 Sq Ft Home
- 1-Story Property
- Smooth Ceilings
- Ceiling Fan
- Gas Log Fireplace
- Window Treatments
- Living Room with Fireplace
- Combination Dining and Living Room
- Home Office
- Wood Flooring
Kitchen
- Eat-In Kitchen
- Electric Cooktop
- Microwave
- Kitchen Island
Bedrooms and Bathrooms
- 3 Bedrooms
- Dual Closets
- Walk-In Closet
Home Security
- Storm Windows
- Fire Sprinkler System
Outdoor Features
- In Ground Pool
- Balcony
Schools
- Mt. Pleasant Academy Elementary School
- Moultrie Middle School
- Lucy Beckham High School
Utilities
- Central Air
- Heat Pump System
- Tankless Water Heater
Community Details
Overview
- Property has a Home Owners Association
- Front Yard Maintenance
- Renaissance On Chas Harbor Subdivision
Amenities
- Clubhouse
- Elevator
Recreation
- Fitness Center
- Community Pool
- Trails
Security
- Security Service
Ownership History
Purchase Details
Home Financials for this Owner
Home Financials are based on the most recent Mortgage that was taken out on this home.Purchase Details
Purchase Details
Home Financials for this Owner
Home Financials are based on the most recent Mortgage that was taken out on this home.Purchase Details
Similar Homes in Mount Pleasant, SC
Home Values in the Area
Average Home Value in this Area
Purchase History
| Date | Type | Sale Price | Title Company |
|---|---|---|---|
| Deed | $2,500,000 | None Listed On Document | |
| Deed | $2,500,000 | None Listed On Document | |
| Quit Claim Deed | -- | None Listed On Document | |
| Deed | $1,600,000 | None Listed On Document | |
| Deed | $675,000 | -- |
Property History
| Date | Event | Price | Change | Sq Ft Price |
|---|---|---|---|---|
| 05/15/2025 05/15/25 | Sold | $2,500,000 | 0.0% | $971 / Sq Ft |
| 03/28/2025 03/28/25 | For Sale | $2,500,000 | +56.3% | $971 / Sq Ft |
| 03/24/2022 03/24/22 | Sold | $1,600,000 | -3.0% | $621 / Sq Ft |
| 03/12/2022 03/12/22 | Pending | -- | -- | -- |
| 01/06/2022 01/06/22 | For Sale | $1,650,000 | -- | $641 / Sq Ft |
Tax History Compared to Growth
Tax History
| Year | Tax Paid | Tax Assessment Tax Assessment Total Assessment is a certain percentage of the fair market value that is determined by local assessors to be the total taxable value of land and additions on the property. | Land | Improvement |
|---|---|---|---|---|
| 2023 | $25,504 | $64,000 | $0 | $0 |
| 2022 | $2,787 | $31,120 | $0 | $0 |
| 2021 | $3,074 | $31,120 | $0 | $0 |
| 2020 | $3,182 | $31,120 | $0 | $0 |
| 2019 | $2,765 | $27,060 | $0 | $0 |
| 2017 | $2,724 | $27,060 | $0 | $0 |
| 2016 | $2,589 | $27,060 | $0 | $0 |
| 2015 | $2,711 | $27,060 | $0 | $0 |
| 2014 | $2,535 | $0 | $0 | $0 |
| 2011 | -- | $0 | $0 | $0 |
Agents Affiliated with this Home
-
Jenn Maher

Seller's Agent in 2025
Jenn Maher
Coldwell Banker Realty
3 in this area
55 Total Sales
-
Jane Dowd
J
Buyer's Agent in 2025
Jane Dowd
William Means Real Estate, LLC
(843) 224-2788
1 in this area
50 Total Sales
-
Christopher Cunniffe

Seller's Agent in 2022
Christopher Cunniffe
Engel & Volkers Charleston
(843) 697-4014
1 in this area
34 Total Sales
Map
Source: CHS Regional MLS
MLS Number: 25008407
APN: 517-00-00-160
- 221 S Plaza Ct Unit 107
- 235 Cooper River Dr Unit 235
- 231 Bayview Dr
- 252 Cooper River Dr
- 355 Cooper River Dr
- 136 Cooper River Dr Unit 136
- 316 Cooper River Dr
- 341 Cooper River Dr Unit 341
- 155 Wingo Way Unit 415
- 155 Wingo Way Unit 433
- 155 Wingo Way Unit 418
- 155 Wingo Way Unit 424
- 281 Hawthorne St
- 274 Alexandra Dr Unit 14
- 295 W Coleman Blvd
- 268 Alexandra Dr Unit 9
- 276 Alexandra Dr Unit 6
- 266 Alexandra Dr Unit 15
- 267 Alexandra Dr Unit 6
- 265 Alexandra Dr Unit 10
