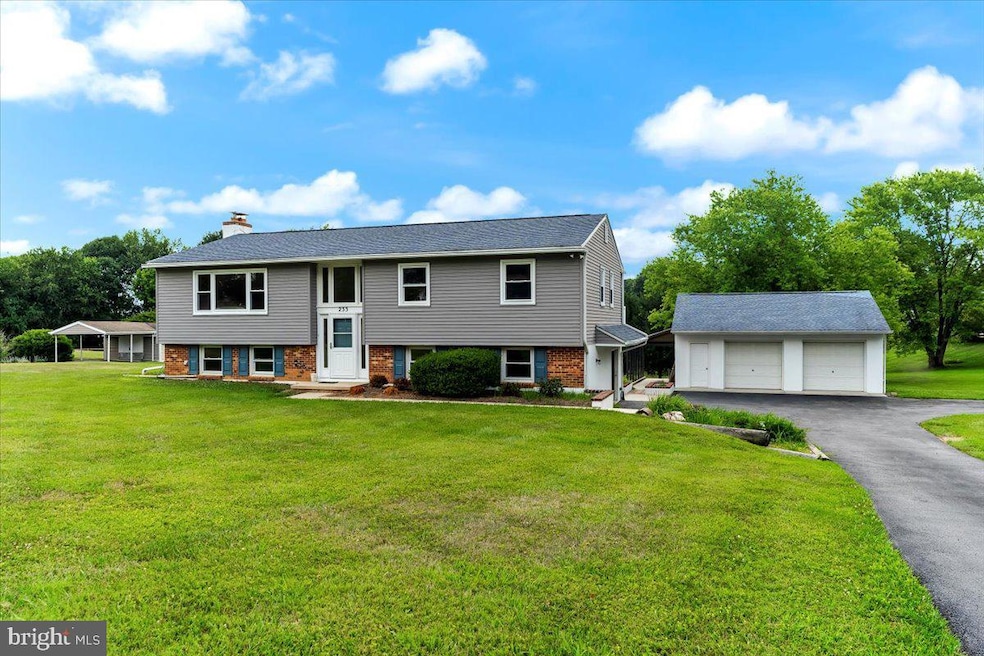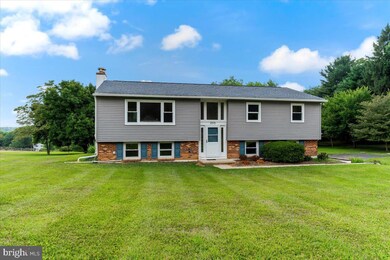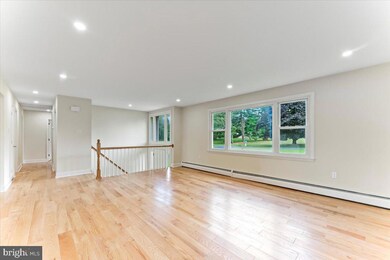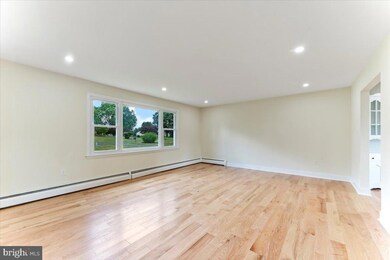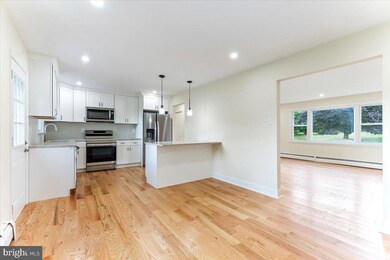
233 Skycrest Dr Landenberg, PA 19350
Highlights
- Wood Flooring
- 1 Fireplace
- 2 Car Detached Garage
- Fred S Engle Middle School Rated A-
- No HOA
- Parking Storage or Cabinetry
About This Home
As of August 2024Welcome to this beautifully renovated split level sitting on a well manicured 1.2 acres. Arrive to the large driveway and notice the spacious oversized two car garage. Upon entering the foyer you will see the massive amount of recessed lighting and new hardwood floors to guide you on your tour. The large living room is drenched in natural light. Make your way to the open flowing dining room and brand new updated kitchen with white cabinetry, granite countertops, breakfast bar and brand new appliances. You have access to the large new composite deck, ideal for grilling and overlooking your new slice of heaven. Make your way down the hallway to find the newly renovated hall bathroom which services two new nicely sized bedrooms. The primary bedroom offers plenty of space and a private ensuite bathroom. The lower level offers all the potential in the world. A fireplace is the focal point of the second living space and access to the enclosed porch. This level features brand new LVP and and a third new full bathroom. The remainder of the finished portion can be a potential 4th bedroom as you have direct access to the driveway through the exterior doors, a workout room, playroom, or massive office, bring your imagination. A large storage//laundry/utility room completes this level. This home is ready for its new owners to move right in. With multiple outdoor living spaces, this is a home owners dream located on an incredible street. Book your showing today!
Last Agent to Sell the Property
Keller Williams Real Estate - Media Listed on: 07/12/2024

Home Details
Home Type
- Single Family
Est. Annual Taxes
- $6,256
Year Built
- Built in 1978 | Remodeled in 2024
Lot Details
- 1.2 Acre Lot
- Property is zoned R-10
Parking
- 2 Car Detached Garage
- 6 Driveway Spaces
- Parking Storage or Cabinetry
- Front Facing Garage
Home Design
- Split Level Home
- Aluminum Siding
- Vinyl Siding
- Concrete Perimeter Foundation
Interior Spaces
- Property has 2 Levels
- 1 Fireplace
- Natural lighting in basement
Flooring
- Wood
- Vinyl
Bedrooms and Bathrooms
- 3 Main Level Bedrooms
Utilities
- Multiple cooling system units
- Heating System Uses Oil
- Hot Water Baseboard Heater
- Well
- Natural Gas Water Heater
- On Site Septic
Community Details
- No Home Owners Association
- Skycrest Subdivision
Listing and Financial Details
- Tax Lot 0054
- Assessor Parcel Number 73-02 -0054
Ownership History
Purchase Details
Home Financials for this Owner
Home Financials are based on the most recent Mortgage that was taken out on this home.Purchase Details
Purchase Details
Similar Homes in Landenberg, PA
Home Values in the Area
Average Home Value in this Area
Purchase History
| Date | Type | Sale Price | Title Company |
|---|---|---|---|
| Deed | $495,000 | None Listed On Document | |
| Deed | $300,000 | None Listed On Document | |
| Deed | $72,000 | -- |
Mortgage History
| Date | Status | Loan Amount | Loan Type |
|---|---|---|---|
| Open | $495,000 | VA | |
| Previous Owner | $150,000 | Credit Line Revolving | |
| Previous Owner | $100,000 | Credit Line Revolving | |
| Previous Owner | $90,000 | Credit Line Revolving | |
| Previous Owner | $20,000 | Unknown | |
| Previous Owner | $80,000 | Credit Line Revolving | |
| Previous Owner | $130,000 | Unknown | |
| Previous Owner | $61,100 | Unknown | |
| Previous Owner | $45,000 | Credit Line Revolving |
Property History
| Date | Event | Price | Change | Sq Ft Price |
|---|---|---|---|---|
| 08/30/2024 08/30/24 | Sold | $495,000 | 0.0% | $292 / Sq Ft |
| 07/12/2024 07/12/24 | For Sale | $495,000 | -- | $292 / Sq Ft |
Tax History Compared to Growth
Tax History
| Year | Tax Paid | Tax Assessment Tax Assessment Total Assessment is a certain percentage of the fair market value that is determined by local assessors to be the total taxable value of land and additions on the property. | Land | Improvement |
|---|---|---|---|---|
| 2024 | $6,257 | $138,120 | $29,800 | $108,320 |
| 2023 | $6,135 | $138,120 | $29,800 | $108,320 |
| 2022 | $5,994 | $138,120 | $29,800 | $108,320 |
| 2021 | $5,864 | $138,120 | $29,800 | $108,320 |
| 2020 | $5,686 | $138,120 | $29,800 | $108,320 |
| 2019 | $5,492 | $138,120 | $29,800 | $108,320 |
| 2018 | $5,361 | $138,120 | $29,800 | $108,320 |
| 2017 | $5,257 | $138,120 | $29,800 | $108,320 |
| 2016 | $4,294 | $138,120 | $29,800 | $108,320 |
| 2015 | $4,294 | $138,120 | $29,800 | $108,320 |
| 2014 | $4,294 | $138,120 | $29,800 | $108,320 |
Agents Affiliated with this Home
-
Stephen Tallon

Seller's Agent in 2024
Stephen Tallon
Keller Williams Real Estate - Media
(484) 410-3200
1 in this area
191 Total Sales
-
Thomas Murphy

Buyer's Agent in 2024
Thomas Murphy
VRA Realty
(610) 416-9088
13 in this area
82 Total Sales
Map
Source: Bright MLS
MLS Number: PACT2070056
APN: 73-002-0054.0000
- 101 Stonegate Dr
- 219 Skycrest Dr
- 231 Laurel Bridge Rd
- 5 Timber Mill Ln
- 100 Landenberg Rd
- 102 Landenberg Rd
- 542 Auburn Rd
- 113 Landenberg Rd
- 1 Picket Ln
- 136 Landenberg Rd
- 146 Coopers Hawk Ln
- 168 Sawmill Rd
- 130 Waterfall Ln
- 75 Good Hope Rd
- 1935 Garden Station Rd
- 139 Watson Mill Rd
- 227 Parsons Rd
- 167 Ellicott Rd
- 1521 Yeatmans Station Rd
- 7 Middleton Ln
