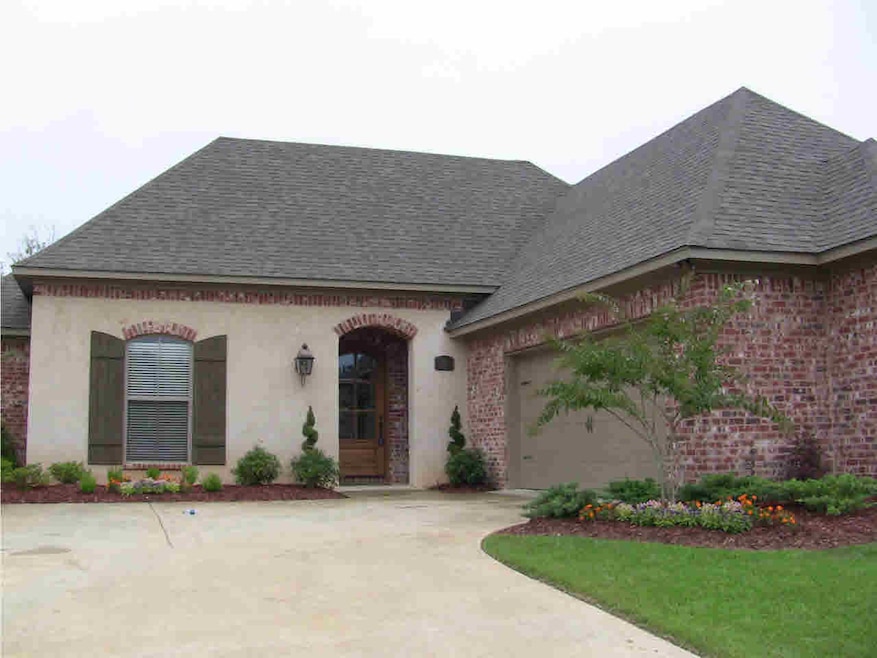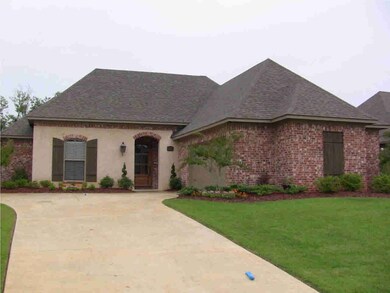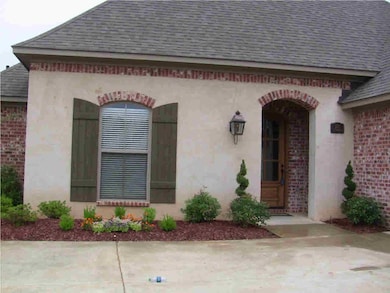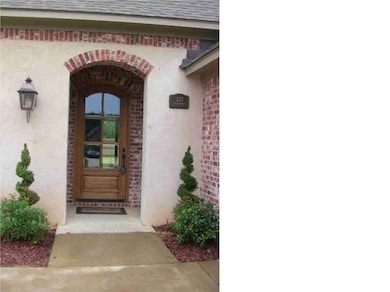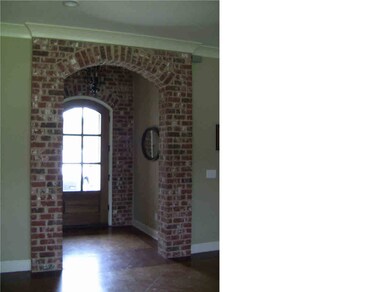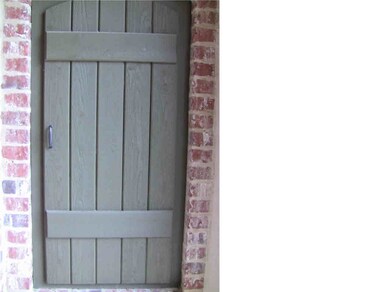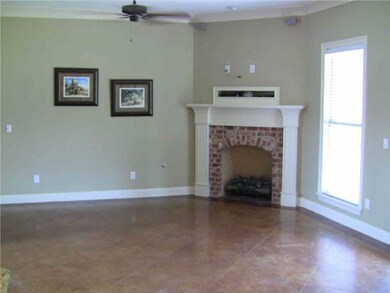
233 Stonebridge Blvd Brandon, MS 39042
Highlights
- Fitness Center
- Clubhouse
- High Ceiling
- Rouse Elementary School Rated A-
- Acadian Style Architecture
- Community Pool
About This Home
As of December 2022Fabulous and stunning french acadian home that has all the bells and whistles! Bricked formal entry way features a custom built delivery box. Home features beautiful stained and scored floors, living room has a brick archway and gas log fire place, large gorgeous kitchen with granite counters, breakfast bar, gas stove/cooktop, undermount cabinet lighting, plenty of cabinets, full size office area, several built-ins, large master bedroom w trey ceiling, walk-in closet, large jacuzzi tub & large separate shower, double vanities, trimmed out mirrors in all bathrooms. Thick crown moulding throughout this gem. This flat backyard is ready for the kids and cookouts, Outdoor fireplace to keep warm with tv mount to watch the big game in the fall and a gas line run for that BBQ grill so no worries on running out. Always have hot water w/ tankless water heater! Outdoor ceiling features a beautiful wood in lay with fan to keep you cool. Professionally landscaped yard that also has an automatic sprinkler system. Garage features a a nice size workbench / shop area. Tech shield roof decking to keep energy costs down. Don't forget after the cookout and entertaining and you want to relax cool off in the community pool and clubhouse. Now all you have to do is come see this incredible home for it is truly one you don't want to miss. Newly shined floors!!!
Home Details
Home Type
- Single Family
Est. Annual Taxes
- $3,077
Year Built
- Built in 2012
Lot Details
- Wood Fence
- Back Yard Fenced
HOA Fees
- $27 Monthly HOA Fees
Parking
- 2 Car Attached Garage
- Garage Door Opener
Home Design
- Acadian Style Architecture
- Brick Exterior Construction
- Slab Foundation
- Architectural Shingle Roof
- Concrete Perimeter Foundation
Interior Spaces
- 1,750 Sq Ft Home
- 1-Story Property
- Sound System
- High Ceiling
- Fireplace
- Window Treatments
- Aluminum Window Frames
- Entrance Foyer
- Walkup Attic
- Fire and Smoke Detector
- Electric Dryer Hookup
Kitchen
- Self-Cleaning Convection Oven
- Gas Oven
- Gas Cooktop
- Recirculated Exhaust Fan
- Microwave
- Disposal
Flooring
- Stone
- Stamped
Bedrooms and Bathrooms
- 3 Bedrooms
- Walk-In Closet
- 2 Full Bathrooms
- Double Vanity
Outdoor Features
- Slab Porch or Patio
Schools
- Brandon Middle School
- Brandon High School
Utilities
- Central Heating and Cooling System
- Heating System Uses Natural Gas
- Tankless Water Heater
- Gas Water Heater
- Prewired Cat-5 Cables
- Cable TV Available
Listing and Financial Details
- Assessor Parcel Number J07A000001 01460
Community Details
Overview
- Association fees include ground maintenance, pool service
- Stonebridge Subdivision
Amenities
- Clubhouse
Recreation
- Community Playground
- Fitness Center
- Community Pool
Ownership History
Purchase Details
Purchase Details
Home Financials for this Owner
Home Financials are based on the most recent Mortgage that was taken out on this home.Purchase Details
Home Financials for this Owner
Home Financials are based on the most recent Mortgage that was taken out on this home.Purchase Details
Home Financials for this Owner
Home Financials are based on the most recent Mortgage that was taken out on this home.Purchase Details
Similar Homes in Brandon, MS
Home Values in the Area
Average Home Value in this Area
Purchase History
| Date | Type | Sale Price | Title Company |
|---|---|---|---|
| Warranty Deed | -- | None Listed On Document | |
| Warranty Deed | -- | -- | |
| Warranty Deed | -- | -- | |
| Warranty Deed | -- | -- | |
| Special Warranty Deed | -- | -- |
Mortgage History
| Date | Status | Loan Amount | Loan Type |
|---|---|---|---|
| Previous Owner | $196,377 | FHA | |
| Previous Owner | $196,377 | FHA | |
| Previous Owner | $201,435 | VA | |
| Previous Owner | $189,795 | New Conventional |
Property History
| Date | Event | Price | Change | Sq Ft Price |
|---|---|---|---|---|
| 12/28/2022 12/28/22 | Sold | -- | -- | -- |
| 12/01/2022 12/01/22 | Pending | -- | -- | -- |
| 11/28/2022 11/28/22 | Price Changed | $274,900 | -1.8% | $159 / Sq Ft |
| 11/22/2022 11/22/22 | For Sale | $279,900 | +36.5% | $162 / Sq Ft |
| 11/30/2018 11/30/18 | Sold | -- | -- | -- |
| 10/12/2018 10/12/18 | Pending | -- | -- | -- |
| 08/08/2018 08/08/18 | For Sale | $205,000 | 0.0% | $117 / Sq Ft |
| 10/31/2014 10/31/14 | Sold | -- | -- | -- |
| 10/07/2014 10/07/14 | Pending | -- | -- | -- |
| 08/06/2014 08/06/14 | For Sale | $204,900 | -- | $117 / Sq Ft |
Tax History Compared to Growth
Tax History
| Year | Tax Paid | Tax Assessment Tax Assessment Total Assessment is a certain percentage of the fair market value that is determined by local assessors to be the total taxable value of land and additions on the property. | Land | Improvement |
|---|---|---|---|---|
| 2024 | $1,527 | $17,794 | $0 | $0 |
| 2023 | $2,997 | $16,711 | $0 | $0 |
| 2022 | $2,383 | $16,711 | $0 | $0 |
| 2021 | $2,383 | $16,711 | $0 | $0 |
| 2020 | $2,383 | $16,711 | $0 | $0 |
| 2019 | $2,246 | $22,425 | $0 | $0 |
| 2018 | $3,279 | $22,425 | $0 | $0 |
| 2017 | $3,279 | $22,425 | $0 | $0 |
| 2016 | $3,125 | $21,993 | $0 | $0 |
| 2015 | $3,125 | $21,993 | $0 | $0 |
| 2014 | $3,078 | $21,993 | $0 | $0 |
| 2013 | $3,078 | $21,993 | $0 | $0 |
Agents Affiliated with this Home
-

Seller's Agent in 2022
Dianne Nelson
Right Size Realty, LLC
(601) 421-7094
109 Total Sales
-
Eric Harper
E
Buyer's Agent in 2022
Eric Harper
BHHS Ann Prewitt Realty
(601) 906-1119
40 Total Sales
-
Kris Koziol

Seller's Agent in 2018
Kris Koziol
Keller Williams
(601) 622-1496
79 Total Sales
-
Lynsey Henry

Buyer's Agent in 2018
Lynsey Henry
Hopper Properties
(769) 220-2967
44 Total Sales
Map
Source: MLS United
MLS Number: 1267058
APN: J07A-000001-01460
- 229 Stonebridge Blvd
- 809 Stones Throw Dr
- 312 Flagstone Dr
- 409 Sand Stone Place
- 140 Kathryn Dr
- 144 Kathryn Dr
- 648 Westhill Rd
- 736 Hartwood Cove
- 110 Sir Richard Rd
- 112 Sir Richard Rd
- 0 Nottingham Rd
- 0 Corner Blackthorn Will Stutely Unit 4110516
- 207 Provonce Park
- 168 Belle Oak Dr
- 633 Tucker Crossing
- 125 Glen Arbor Ct
- 510 Belle Oak Place
- 1403 Old Lake Rd
- 122 Rosemont Dr
- 116 Belle Oak Dr
