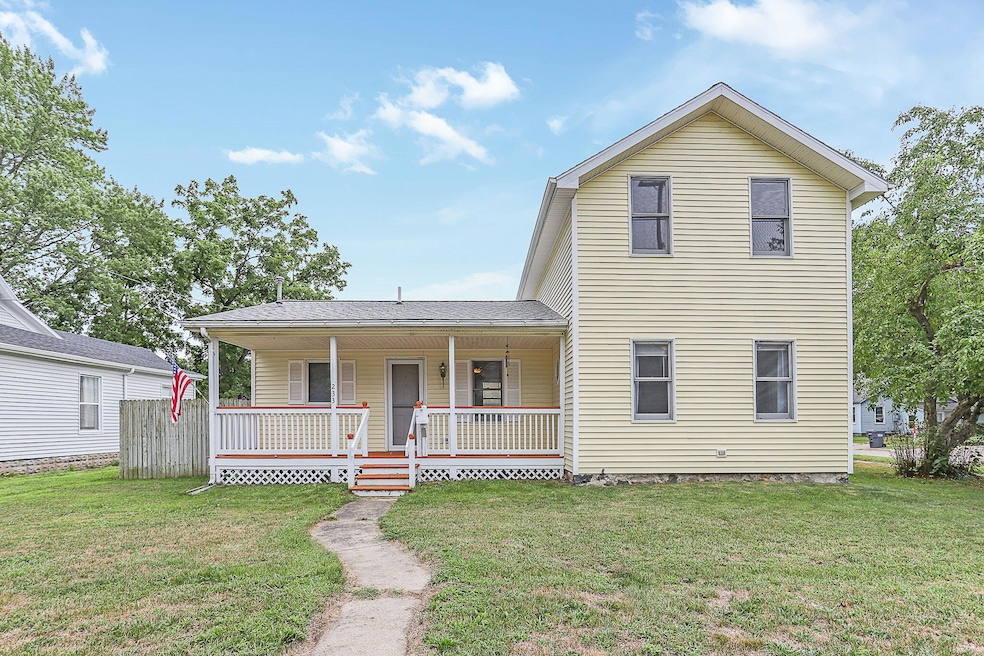233 W Hammond St Otsego, MI 49078
Estimated payment $1,577/month
Highlights
- Farmhouse Style Home
- No HOA
- Forced Air Heating System
- Otsego High School Rated 9+
- 2 Car Detached Garage
- Ceiling Fan
About This Home
Welcome to 233 W Hammond Street — a beautifully maintained 3-bedroom, 1-bath home offering 1,250 sq ft in the heart of Otsego. This inviting property is move-in ready and perfect for first-time buyers, downsizers, or anyone looking to enjoy small-town living with convenience to downtown, parks, and schools.
Outside, you'll find a detached 2-stall heated garage. This spacious garage includes a floor drain, built-in storage, and a bonus area ideal for a workshop, hobby space, or additional storage.
Recent updates include a new roof (2020), new furnace and central AC (2022), and a brand-new electrical panel (2025).
Home Details
Home Type
- Single Family
Est. Annual Taxes
- $3,967
Year Built
- Built in 1895
Lot Details
- 0.25 Acre Lot
- Lot Dimensions are 66x165
Parking
- 2 Car Detached Garage
- Garage Door Opener
Home Design
- Farmhouse Style Home
- Shingle Roof
- Vinyl Siding
Interior Spaces
- 1,250 Sq Ft Home
- 2-Story Property
- Ceiling Fan
- Insulated Windows
- Window Screens
Kitchen
- Oven
- Range
Bedrooms and Bathrooms
- 3 Bedrooms | 1 Main Level Bedroom
- 1 Full Bathroom
Laundry
- Dryer
- Washer
Basement
- Basement Fills Entire Space Under The House
- Michigan Basement
- Sump Pump
- Laundry in Basement
Utilities
- Forced Air Heating System
- Heating System Uses Natural Gas
- Natural Gas Water Heater
- High Speed Internet
Community Details
- No Home Owners Association
Map
Home Values in the Area
Average Home Value in this Area
Tax History
| Year | Tax Paid | Tax Assessment Tax Assessment Total Assessment is a certain percentage of the fair market value that is determined by local assessors to be the total taxable value of land and additions on the property. | Land | Improvement |
|---|---|---|---|---|
| 2025 | $3,967 | $112,200 | $10,000 | $102,200 |
| 2024 | $3,305 | $100,400 | $6,000 | $94,400 |
| 2023 | $3,681 | $87,900 | $5,700 | $82,200 |
| 2022 | $3,305 | $78,000 | $5,700 | $72,300 |
| 2021 | $1,871 | $73,000 | $5,700 | $67,300 |
| 2020 | $1,844 | $72,300 | $5,700 | $66,600 |
| 2019 | $1,795 | $61,300 | $5,700 | $55,600 |
| 2018 | $1,749 | $55,500 | $5,700 | $49,800 |
| 2017 | $0 | $46,800 | $6,200 | $40,600 |
| 2016 | $0 | $43,400 | $4,500 | $38,900 |
| 2015 | -- | $43,400 | $4,500 | $38,900 |
| 2014 | $1,810 | $39,700 | $7,900 | $31,800 |
| 2013 | $1,810 | $37,800 | $6,500 | $31,300 |
Property History
| Date | Event | Price | Change | Sq Ft Price |
|---|---|---|---|---|
| 09/06/2025 09/06/25 | Price Changed | $235,000 | -2.1% | $188 / Sq Ft |
| 08/30/2025 08/30/25 | Price Changed | $240,000 | -4.0% | $192 / Sq Ft |
| 08/21/2025 08/21/25 | For Sale | $250,000 | +42.9% | $200 / Sq Ft |
| 10/29/2021 10/29/21 | Sold | $175,000 | +1.6% | $140 / Sq Ft |
| 09/17/2021 09/17/21 | Pending | -- | -- | -- |
| 09/16/2021 09/16/21 | For Sale | $172,250 | -- | $138 / Sq Ft |
Purchase History
| Date | Type | Sale Price | Title Company |
|---|---|---|---|
| Warranty Deed | $175,000 | None Available | |
| Deed | $94,900 | -- | |
| Deed | $81,500 | -- |
Mortgage History
| Date | Status | Loan Amount | Loan Type |
|---|---|---|---|
| Open | $166,250 | New Conventional |
Source: Southwestern Michigan Association of REALTORS®
MLS Number: 25042451
APN: 54-022-165-00
- 330 W Hammond St
- 423 Kalamazoo St
- 318 S Fair St
- 365 W Orleans St
- 346 W Orleans St
- 525 S Wilmott St
- 1431 Michigan 89
- 109 S Wilmott St
- 106 N Grant St
- 624 Nicholson St
- 217 Jewell St
- 0 Briarwood St Unit 25002251
- 729 Kay St
- 602 Lincoln Rd
- 800 Barton St
- 1635 Aspen Trail
- 1647 Aspen Trail
- 1651 Aspen Trail
- 813 Barton St
- Elements 1870 Plan at Southpointe Trails
- 249 W Franklin St
- 247 W Franklin St
- 244 W Franklin St Unit 2
- 415 S Main St Unit 415 S Main St. Lower Unit
- 700 Vista Dr
- 602-1/2 Hooker Rd
- 125 Briggs St
- 4671 Winding Way Unit 4
- 3510 N Drake Rd
- 3247 Butternut Ln Unit 74
- 3221 Butternut Ln Unit 85
- 3220 Butternut Ln Unit 48
- 4632 Beech Blvd
- 5200 Croyden Ave
- 5545 Summer Ridge Blvd
- 133 N Riverview Dr
- 142 N Riverview Dr Unit 4
- 1879 E G Ave Unit 1879 E G
- 4525 W Main St
- 521 Cherokee St







