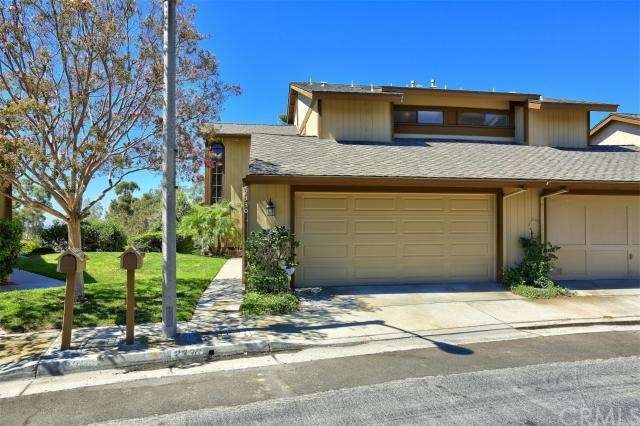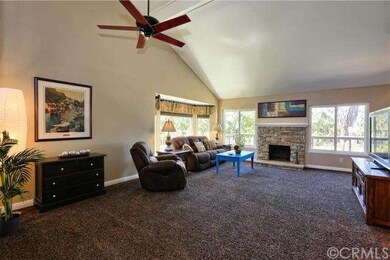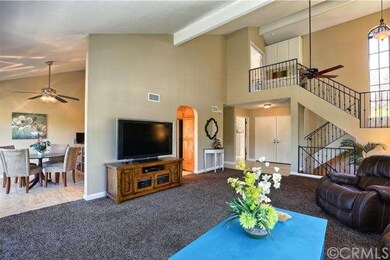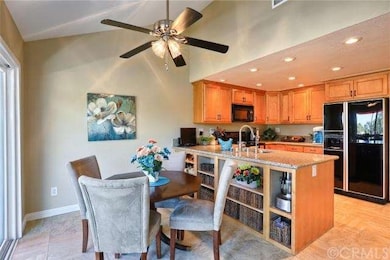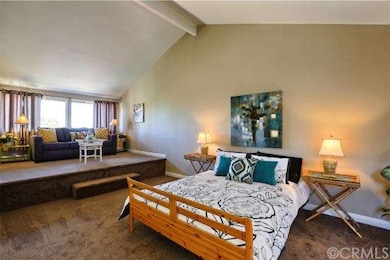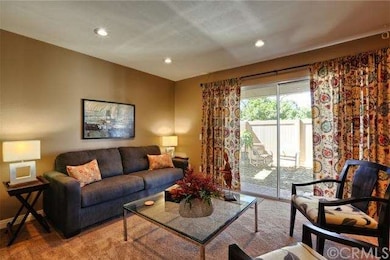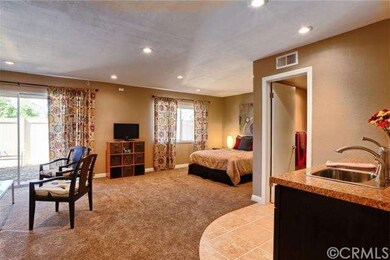
2330 Applewood Cir Unit 70 Fullerton, CA 92833
Sunny Hills NeighborhoodHighlights
- In Ground Pool
- Primary Bedroom Suite
- Dual Staircase
- Sunset Lane Elementary School Rated A-
- Open Floorplan
- Contemporary Architecture
About This Home
As of September 2014THE LARGEST FLOOR PLAN IN GREENS. 3 BEDROOMS PLUS DEN. LIVING ROOM WITH DRAMATIC CATHEDRAL CEILING, BEAUTIFUL BAY WINDOW WITH RECESSED LIGHTING, NEWLY STONE REFACED FIREPLACE, NEW DOUBLE PANE WINDOWS, NEW PAINT THROUGH THE WHOLE HOUSE. LARGE BALCONY OFF OF THE DINING AREA. NEW KITCHEN WITH CUSTOM MADE CABINETS, QUARTZ COUNTER TOPS, BEAUTIFUL CERAMIC TILE FLOORS, NEWER APPLIANCES, RECESSED LIGHTS. MAIN FLOOR OFFICE WITH CERAMIC TILE FLOOR AND DIRECT ACCESS TO 2 CAR ATTACHED GARAGE. LARGE AND BRIGHT MASTER BEDROOM WITH CATHEDRAL CEILING, SPACIOUS SITTING AREA AND NEW CARPET. LARGE MIRRORED CLOSET. MASTER BATH HAS DOUBLE SINK VANITY. DOWNSTAIRS AREA HAS BEEN TOTALLY REMODELED: BEAUTIFUL BATHROOM WITH TASTEFULLY REMODELED SHOWER, TILE FLOOR, WALK-IN CLOSET, AND EXTRA STORAGE SPACE, NEW CARPET, RECESSED LIGHTS, PRE-WIRED FOR SURROUND SOUND. RECENTLY ADDED AND REMODELED KITCHENETTE. THIS AREA COULD BE EASILY DIVIDED INTO 2 BEDROOMS. A LARGE SLIDING DOORS LEADS TO A LARGE PATIO WITH NEW VINYL FENCE. ASSOCIATION POOL & SPA. CLOSE TO HIKING TRAILS. IT'S HARD TO DESCRIBE. YOU MUST SEE THIS BEAUTIFUL HOME. MOVE-IN AND ENJOY A RESORT STYLE LIVING AS WELL AS GREAT SCHOOLS!
Last Agent to Sell the Property
Century 21 Discovery License #01320727 Listed on: 07/23/2014

Property Details
Home Type
- Condominium
Est. Annual Taxes
- $7,551
Year Built
- Built in 1983 | Remodeled
Lot Details
- 1 Common Wall
- Southeast Facing Home
- Zero Lot Line
HOA Fees
- $345 Monthly HOA Fees
Parking
- 2 Car Attached Garage
Home Design
- Contemporary Architecture
- Slab Foundation
- Composition Roof
- Copper Plumbing
Interior Spaces
- 2,071 Sq Ft Home
- 3-Story Property
- Open Floorplan
- Dual Staircase
- Cathedral Ceiling
- Ceiling Fan
- Recessed Lighting
- Bay Window
- Double Door Entry
- Living Room with Fireplace
- Living Room Balcony
- Den
- Loft
- Storage
- Neighborhood Views
- Eat-In Kitchen
- Attic
Flooring
- Carpet
- Tile
Bedrooms and Bathrooms
- 3 Bedrooms
- Primary Bedroom Suite
- Walk-In Closet
Laundry
- Laundry Room
- Laundry in Garage
- Gas And Electric Dryer Hookup
Pool
- In Ground Pool
- In Ground Spa
Utilities
- Forced Air Heating and Cooling System
Listing and Financial Details
- Tax Lot 2
- Tax Tract Number 10782
- Assessor Parcel Number 93938061
Community Details
Overview
- 88 Units
- Greens Association
Recreation
- Community Pool
Ownership History
Purchase Details
Home Financials for this Owner
Home Financials are based on the most recent Mortgage that was taken out on this home.Purchase Details
Home Financials for this Owner
Home Financials are based on the most recent Mortgage that was taken out on this home.Purchase Details
Home Financials for this Owner
Home Financials are based on the most recent Mortgage that was taken out on this home.Purchase Details
Home Financials for this Owner
Home Financials are based on the most recent Mortgage that was taken out on this home.Purchase Details
Home Financials for this Owner
Home Financials are based on the most recent Mortgage that was taken out on this home.Purchase Details
Home Financials for this Owner
Home Financials are based on the most recent Mortgage that was taken out on this home.Purchase Details
Home Financials for this Owner
Home Financials are based on the most recent Mortgage that was taken out on this home.Purchase Details
Purchase Details
Home Financials for this Owner
Home Financials are based on the most recent Mortgage that was taken out on this home.Purchase Details
Home Financials for this Owner
Home Financials are based on the most recent Mortgage that was taken out on this home.Purchase Details
Purchase Details
Home Financials for this Owner
Home Financials are based on the most recent Mortgage that was taken out on this home.Purchase Details
Home Financials for this Owner
Home Financials are based on the most recent Mortgage that was taken out on this home.Purchase Details
Home Financials for this Owner
Home Financials are based on the most recent Mortgage that was taken out on this home.Similar Homes in Fullerton, CA
Home Values in the Area
Average Home Value in this Area
Purchase History
| Date | Type | Sale Price | Title Company |
|---|---|---|---|
| Interfamily Deed Transfer | -- | Provident Title Company | |
| Grant Deed | $570,000 | Fidelity National Title | |
| Interfamily Deed Transfer | -- | Lawyers Title Company | |
| Interfamily Deed Transfer | -- | -- | |
| Interfamily Deed Transfer | -- | -- | |
| Interfamily Deed Transfer | -- | -- | |
| Interfamily Deed Transfer | -- | First American Title Co | |
| Interfamily Deed Transfer | -- | -- | |
| Interfamily Deed Transfer | -- | -- | |
| Interfamily Deed Transfer | -- | First American Title Ins Co | |
| Interfamily Deed Transfer | -- | -- | |
| Quit Claim Deed | -- | North American Title Co | |
| Grant Deed | $206,000 | North American Title Co | |
| Grant Deed | -- | Continental Lawyers Title Co |
Mortgage History
| Date | Status | Loan Amount | Loan Type |
|---|---|---|---|
| Open | $327,323 | New Conventional | |
| Closed | $340,000 | New Conventional | |
| Closed | $370,000 | Adjustable Rate Mortgage/ARM | |
| Previous Owner | $442,000 | New Conventional | |
| Previous Owner | $338,000 | Purchase Money Mortgage | |
| Previous Owner | $100,000 | Credit Line Revolving | |
| Previous Owner | $177,500 | No Value Available | |
| Previous Owner | $177,500 | No Value Available | |
| Previous Owner | $185,400 | No Value Available | |
| Previous Owner | $173,000 | No Value Available | |
| Closed | $100,000 | No Value Available |
Property History
| Date | Event | Price | Change | Sq Ft Price |
|---|---|---|---|---|
| 01/15/2021 01/15/21 | Rented | $3,200 | 0.0% | -- |
| 01/04/2021 01/04/21 | Off Market | $3,200 | -- | -- |
| 12/28/2020 12/28/20 | For Rent | $3,200 | 0.0% | -- |
| 09/18/2014 09/18/14 | Sold | $570,000 | 0.0% | $275 / Sq Ft |
| 08/04/2014 08/04/14 | Pending | -- | -- | -- |
| 08/02/2014 08/02/14 | Off Market | $570,000 | -- | -- |
| 07/23/2014 07/23/14 | For Sale | $569,000 | -- | $275 / Sq Ft |
Tax History Compared to Growth
Tax History
| Year | Tax Paid | Tax Assessment Tax Assessment Total Assessment is a certain percentage of the fair market value that is determined by local assessors to be the total taxable value of land and additions on the property. | Land | Improvement |
|---|---|---|---|---|
| 2025 | $7,551 | $685,049 | $465,576 | $219,473 |
| 2024 | $7,551 | $671,617 | $456,447 | $215,170 |
| 2023 | $7,370 | $658,449 | $447,498 | $210,951 |
| 2022 | $7,323 | $645,539 | $438,724 | $206,815 |
| 2021 | $7,197 | $632,882 | $430,122 | $202,760 |
| 2020 | $7,158 | $626,393 | $425,712 | $200,681 |
| 2019 | $6,970 | $614,111 | $417,364 | $196,747 |
| 2018 | $6,865 | $602,070 | $409,180 | $192,890 |
| 2017 | $6,752 | $590,265 | $401,157 | $189,108 |
| 2016 | $6,611 | $578,692 | $393,292 | $185,400 |
| 2015 | $6,427 | $570,000 | $387,384 | $182,616 |
| 2014 | $3,242 | $282,259 | $67,656 | $214,603 |
Agents Affiliated with this Home
-

Seller's Agent in 2021
Carnie Chung
T.N.G. Real Estate Consultants
(714) 244-7800
3 in this area
47 Total Sales
-

Seller's Agent in 2014
Valentina Sharp
Century 21 Discovery
(714) 626-2000
5 in this area
27 Total Sales
Map
Source: California Regional Multiple Listing Service (CRMLS)
MLS Number: PW14156750
APN: 939-380-61
- 2300 Coventry Cir Unit 2
- 2350 Coventry Cir Unit 24
- 1930 Brooke Ln
- 2580 Crown Way
- 2132 Calavera Place
- 2161 S Ferrier Ct
- 1655 Valley Ln
- 2260 Ardemore Dr
- 1615 Via Linda Unit 16
- 1830 W Cooper Ct
- 502 S Andrew Ln
- 1809 Celeste Ln
- 1809 Yermo Place
- 2690 Camino Del Sol
- 2877 Muir Trail Dr
- 2886 Muir Trail Dr
- 2108 Via Caliente
- 1961 W Snead St
- 2107 Root St
- 2142 Root St
