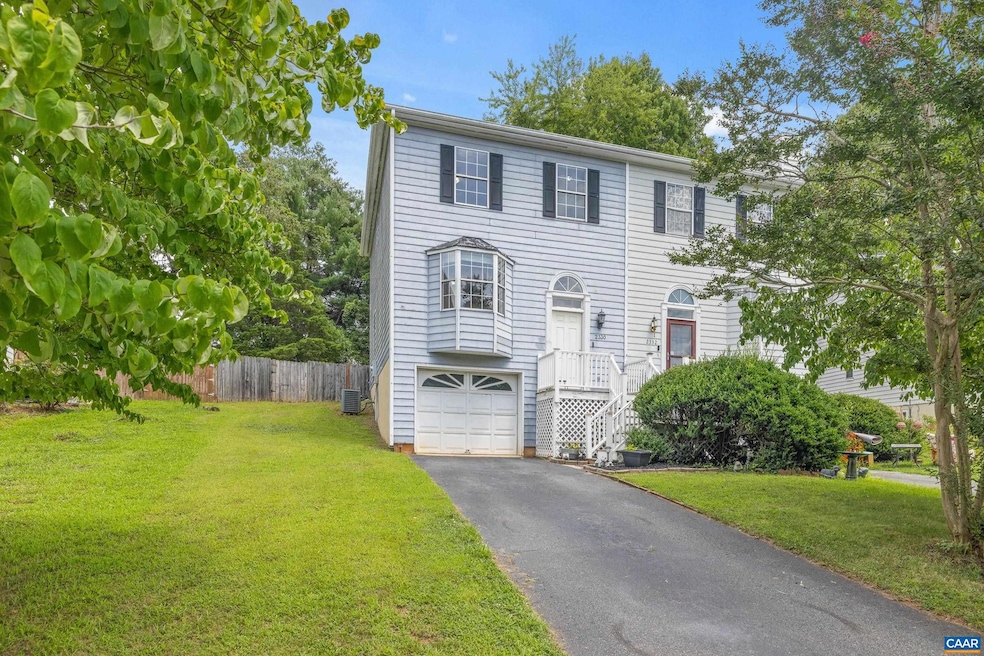
2330 Austin Dr Charlottesville, VA 22911
Piney Mountain NeighborhoodEstimated payment $1,913/month
Highlights
- Den
- Living Room
- Laundry Room
- Baker-Butler Elementary School Rated A-
- Community Playground
- Central Heating and Cooling System
About This Home
Come see this end-unit townhome located in the Briarwood Subdivision. Offering 3 bedrooms, 2 full bathrooms, 2 half bathrooms, and a 1-car garage, this spacious home spans three levels. The main level features a bright and functional floor plan with a comfortable living room, dedicated dining area, and a convenient half bath. The kitchen has been refreshed with freshly painted cabinets, tile backsplash, and a new refrigerator! Upstairs, you'll find a primary suite with en-suite bath, along with two additional bedrooms and a second full bathroom. The lower level includes a 1-car garage, generous storage space, laundry area, and an additional half bath! Enjoy peace of mind with new flooring on the main level, fresh interior paint throughout, a brand-new roof, and an HVAC system professionally serviced twice a year. OPEN HOUSE SUNDAY July 27 11AM-1PM.,White Cabinets
Listing Agent
STORY HOUSE REAL ESTATE License #0225224138[7494] Listed on: 07/21/2025
Townhouse Details
Home Type
- Townhome
Est. Annual Taxes
- $2,590
Year Built
- Built in 1993
Lot Details
- 4,792 Sq Ft Lot
- Board Fence
HOA Fees
- $5 Monthly HOA Fees
Home Design
- Block Foundation
- Architectural Shingle Roof
- Wood Siding
Interior Spaces
- Property has 2 Levels
- Living Room
- Dining Room
- Den
- Laminate Flooring
- Partially Finished Basement
Bedrooms and Bathrooms
- 3 Bedrooms
- En-Suite Bathroom
- 4 Bathrooms
Laundry
- Laundry Room
- Dryer
- Washer
Home Security
Schools
- Baker-Butler Elementary School
- Albemarle High School
Utilities
- Central Heating and Cooling System
- Heat Pump System
Community Details
Overview
- Association fees include common area maintenance
Recreation
- Community Playground
Security
- Fire and Smoke Detector
Map
Home Values in the Area
Average Home Value in this Area
Tax History
| Year | Tax Paid | Tax Assessment Tax Assessment Total Assessment is a certain percentage of the fair market value that is determined by local assessors to be the total taxable value of land and additions on the property. | Land | Improvement |
|---|---|---|---|---|
| 2025 | $2,590 | $289,700 | $83,900 | $205,800 |
| 2024 | $2,255 | $264,100 | $74,700 | $189,400 |
| 2023 | $2,196 | $257,200 | $74,700 | $182,500 |
| 2022 | $2,129 | $249,300 | $74,700 | $174,600 |
| 2021 | $1,883 | $220,500 | $74,700 | $145,800 |
| 2020 | $1,717 | $201,100 | $69,500 | $131,600 |
| 2019 | $1,578 | $184,800 | $67,000 | $117,800 |
| 2018 | $1,391 | $165,600 | $61,800 | $103,800 |
| 2017 | $1,393 | $166,000 | $59,700 | $106,300 |
| 2016 | $1,381 | $164,600 | $59,700 | $104,900 |
| 2015 | $635 | $155,000 | $53,400 | $101,600 |
| 2014 | -- | $153,800 | $53,400 | $100,400 |
Property History
| Date | Event | Price | Change | Sq Ft Price |
|---|---|---|---|---|
| 07/31/2025 07/31/25 | Pending | -- | -- | -- |
| 07/21/2025 07/21/25 | For Sale | $309,000 | -- | $212 / Sq Ft |
Purchase History
| Date | Type | Sale Price | Title Company |
|---|---|---|---|
| Deed | $458,010 | None Listed On Document | |
| Deed | $1,699,000 | Chicago Title |
Mortgage History
| Date | Status | Loan Amount | Loan Type |
|---|---|---|---|
| Open | $22,890 | New Conventional | |
| Previous Owner | $173,367 | New Conventional |
Similar Homes in Charlottesville, VA
Source: Bright MLS
MLS Number: 667101
APN: 032G0-03-00-09200






