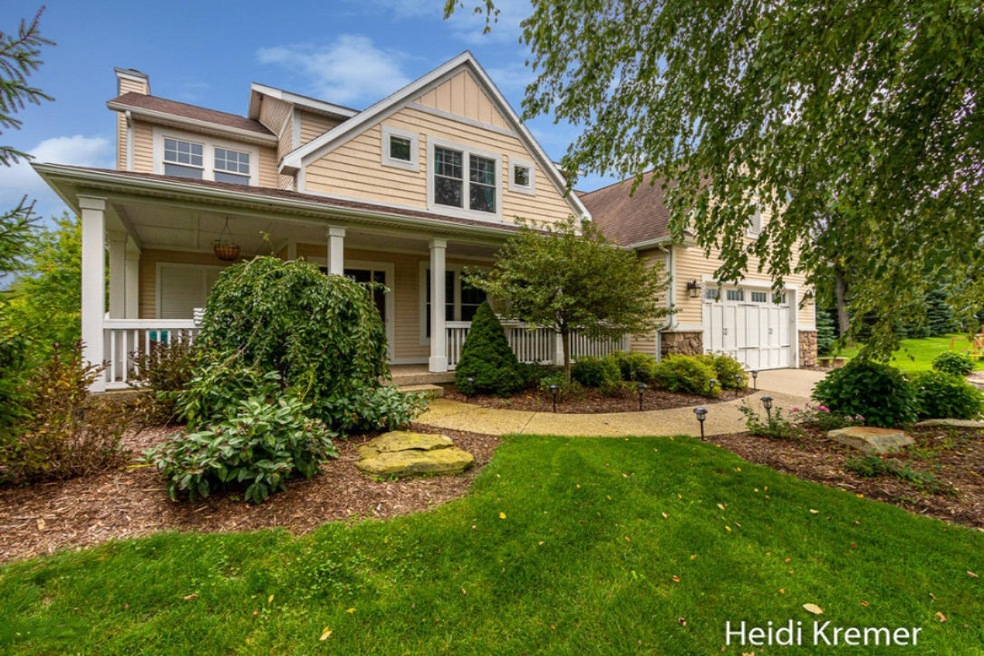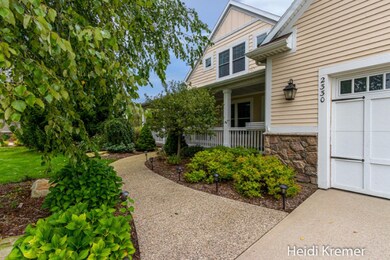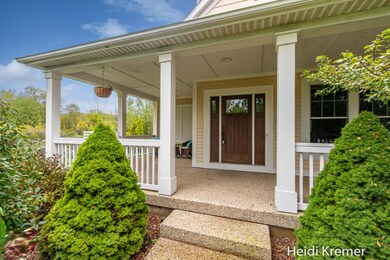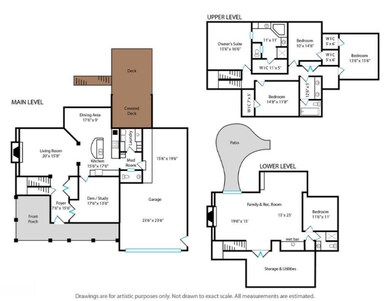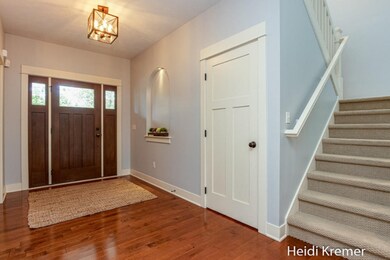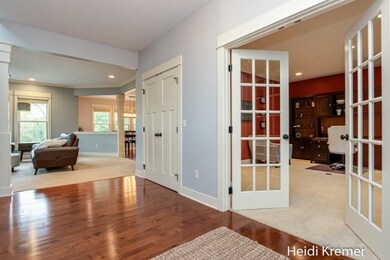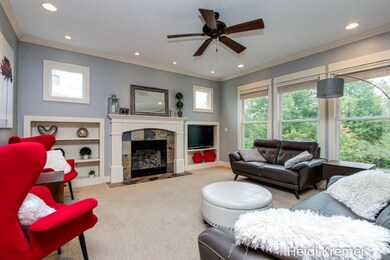
2330 Cascade Pointe Ct SE Unit 4 Grand Rapids, MI 49546
Forest Hills NeighborhoodHighlights
- 6 Acre Lot
- Craftsman Architecture
- Family Room with Fireplace
- Thornapple Elementary School Rated A
- Deck
- Wooded Lot
About This Home
As of November 2019Stunning craftsman home in award winning Forest Hills central schools. Sitting on a cul-de-sac lot with 6 acres giving you tons of privacy with a wooded lot and stream!!! This Spacious 2-story Home Includes a 3 (Deep) Stall Garage, 2 huge Porches with trex deck Off The Back of The Home, Aggregate Front Porch And Professional Landscape throughout. Inside You Will Find French Doors to an office/ dining room, Hardwood Floors In Foyer, Kitchen, Dining and Powder Bathroom. Granite Counter-tops, Gourmet Kitchen With Stainless GE monogram Appliances, Large Main Floor Laundry Room with newer appliances, lockers and closet, Family Room With Custom Built In Shelves And Fireplace. Upstairs You Will Find A Spacious Master Suite with
Garden Tub, Tile Shower and granite Counter-tops. There are also 3 additional bedrooms all with large walk in closets and an additional bath with double sink vanity. The lower Walk out level is a perfect space for entertaining friends and family. A 5th bedroom, large family room with spectacular custom coffered ceilings, custom wet bar with granite countertops , another full bath with tiled shower and granite countertops, fireplace and additional storage completes the home! Do not miss this amazing opportunity with so many special features!! Home warranty included!
Last Agent to Sell the Property
Polaris Real Estate LLC License #6501374171 Listed on: 10/02/2019
Home Details
Home Type
- Single Family
Est. Annual Taxes
- $6,797
Year Built
- Built in 2006
Lot Details
- 6 Acre Lot
- Lot Dimensions are 59x91x91x88x110x100
- Property fronts a private road
- Cul-De-Sac
- Shrub
- Sprinkler System
- Wooded Lot
- Garden
Parking
- 2 Car Attached Garage
- Garage Door Opener
Home Design
- Craftsman Architecture
- Composition Roof
- HardiePlank Siding
- Vinyl Siding
Interior Spaces
- 3,892 Sq Ft Home
- 3-Story Property
- Wet Bar
- Ceiling Fan
- Gas Log Fireplace
- Insulated Windows
- Window Treatments
- Window Screens
- Mud Room
- Family Room with Fireplace
- 2 Fireplaces
- Living Room with Fireplace
- Recreation Room with Fireplace
- Home Security System
Kitchen
- Eat-In Kitchen
- Range
- Microwave
- Dishwasher
- Kitchen Island
- Snack Bar or Counter
- Disposal
Flooring
- Wood
- Ceramic Tile
Bedrooms and Bathrooms
- 5 Bedrooms
Laundry
- Laundry on main level
- Dryer
- Washer
Basement
- Walk-Out Basement
- Natural lighting in basement
Outdoor Features
- Deck
- Patio
- Porch
Utilities
- Forced Air Heating and Cooling System
- Heating System Uses Natural Gas
- Natural Gas Water Heater
- Phone Available
- Cable TV Available
Community Details
- Property has a Home Owners Association
- Association fees include trash
Ownership History
Purchase Details
Home Financials for this Owner
Home Financials are based on the most recent Mortgage that was taken out on this home.Purchase Details
Home Financials for this Owner
Home Financials are based on the most recent Mortgage that was taken out on this home.Purchase Details
Home Financials for this Owner
Home Financials are based on the most recent Mortgage that was taken out on this home.Purchase Details
Home Financials for this Owner
Home Financials are based on the most recent Mortgage that was taken out on this home.Similar Homes in Grand Rapids, MI
Home Values in the Area
Average Home Value in this Area
Purchase History
| Date | Type | Sale Price | Title Company |
|---|---|---|---|
| Warranty Deed | $605,000 | Clearstream Title | |
| Warranty Deed | $615,000 | West Michigan Realtors Title | |
| Warranty Deed | $420,000 | None Available | |
| Warranty Deed | -- | -- |
Mortgage History
| Date | Status | Loan Amount | Loan Type |
|---|---|---|---|
| Open | $532,000 | New Conventional | |
| Closed | $544,500 | New Conventional | |
| Previous Owner | $515,000 | New Conventional | |
| Previous Owner | $338,600 | Unknown | |
| Previous Owner | $42,000 | Unknown | |
| Previous Owner | $336,000 | Purchase Money Mortgage | |
| Previous Owner | $2,978 | Unknown | |
| Previous Owner | $2,424,150 | Purchase Money Mortgage |
Property History
| Date | Event | Price | Change | Sq Ft Price |
|---|---|---|---|---|
| 11/25/2019 11/25/19 | Sold | $605,000 | -5.5% | $155 / Sq Ft |
| 11/05/2019 11/05/19 | Pending | -- | -- | -- |
| 10/02/2019 10/02/19 | For Sale | $639,900 | +4.0% | $164 / Sq Ft |
| 06/01/2018 06/01/18 | Sold | $615,000 | -1.6% | $158 / Sq Ft |
| 04/11/2018 04/11/18 | Pending | -- | -- | -- |
| 04/05/2018 04/05/18 | For Sale | $625,000 | -- | $161 / Sq Ft |
Tax History Compared to Growth
Tax History
| Year | Tax Paid | Tax Assessment Tax Assessment Total Assessment is a certain percentage of the fair market value that is determined by local assessors to be the total taxable value of land and additions on the property. | Land | Improvement |
|---|---|---|---|---|
| 2024 | $6,524 | $372,400 | $0 | $0 |
| 2023 | $9,183 | $337,000 | $0 | $0 |
| 2022 | $8,887 | $289,000 | $0 | $0 |
| 2021 | $8,673 | $276,400 | $0 | $0 |
| 2020 | $5,825 | $270,000 | $0 | $0 |
| 2019 | $8,570 | $263,500 | $0 | $0 |
| 2018 | $6,797 | $248,900 | $0 | $0 |
| 2017 | $6,768 | $243,100 | $0 | $0 |
| 2016 | $6,497 | $237,800 | $0 | $0 |
| 2015 | -- | $237,800 | $0 | $0 |
| 2013 | -- | $207,100 | $0 | $0 |
Agents Affiliated with this Home
-
Heidi Kremer
H
Seller's Agent in 2019
Heidi Kremer
Polaris Real Estate LLC
(616) 575-1800
6 in this area
24 Total Sales
-
Kevin Yoder

Buyer's Agent in 2019
Kevin Yoder
LPT Realty
(616) 730-8185
17 in this area
290 Total Sales
-
Julie Woltil

Buyer Co-Listing Agent in 2019
Julie Woltil
Keller Williams Realty Rivertown
(616) 216-4705
8 in this area
147 Total Sales
-
Michael VanderWoude

Seller's Agent in 2018
Michael VanderWoude
Edison Brokers & Co LLC
(616) 914-1556
4 in this area
50 Total Sales
-
Sally Daling

Buyer's Agent in 2018
Sally Daling
The Local Element (Big Rapids)
(616) 892-9877
62 Total Sales
Map
Source: Southwestern Michigan Association of REALTORS®
MLS Number: 19048197
APN: 41-19-08-277-004
- 6449 Wendell St SE
- 2019 Laraway Lake Dr SE
- 6761 Burton St SE
- 6716 Cascade Rd SE
- 2468 Irene Ave SE
- 1835 Linson Ct SE
- 1661 Mont Rue Dr SE
- 2011 Laraway Lake Dr SE
- 6244 Lincolnshire Ct SE Unit 15
- 1901 Forest Shores Dr SE
- 6387 Wainscot Dr SE Unit 102
- 2769 Thornapple River Dr SE
- 2639 Knightsbridge Rd SE
- 6348 Greenway Dr SE Unit 62
- 2541 Chatham Woods Dr SE Unit 27
- 3724 Charlevoix Dr SE
- 6309 Greenway Drive 52 Dr SE
- 3144 E Gatehouse Dr SE
- 5970 Parview Dr SE Unit 34
- 3750 Charlevoix Dr SE
