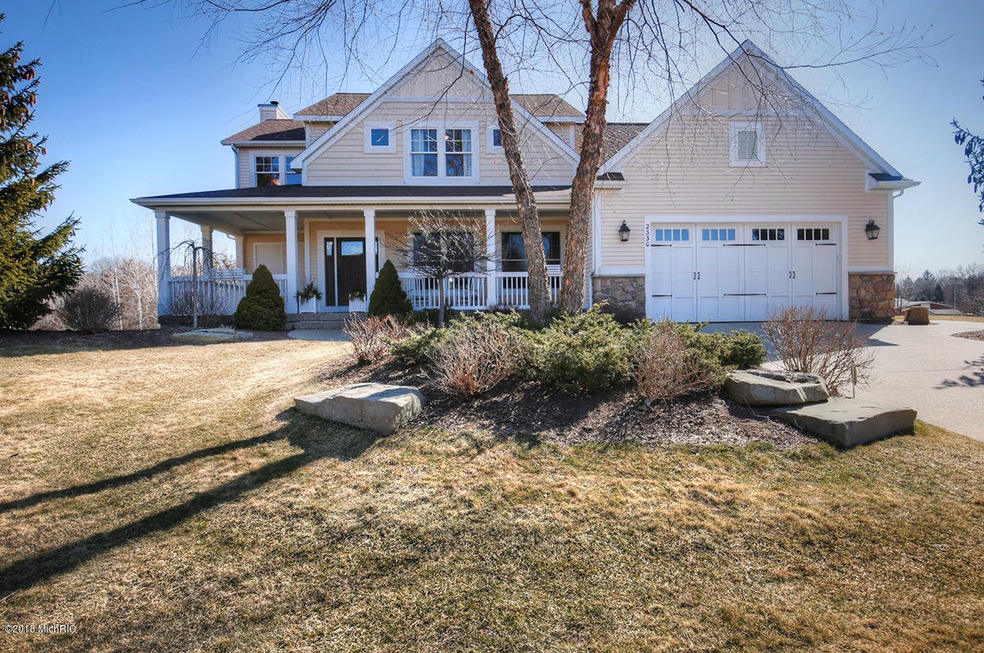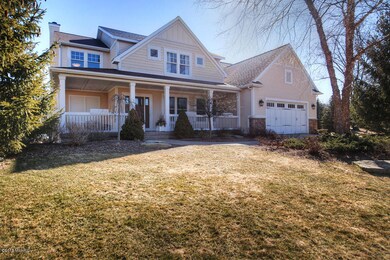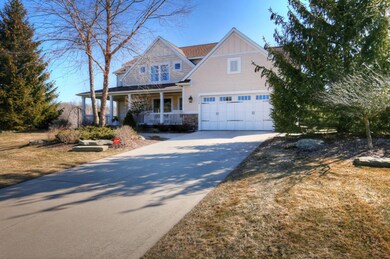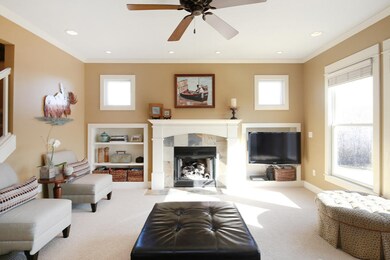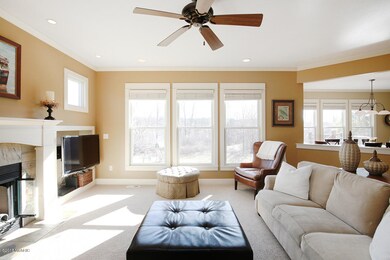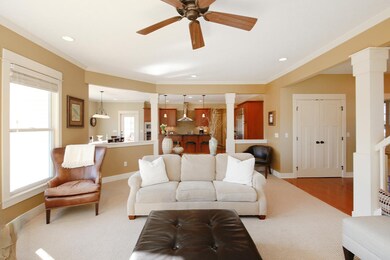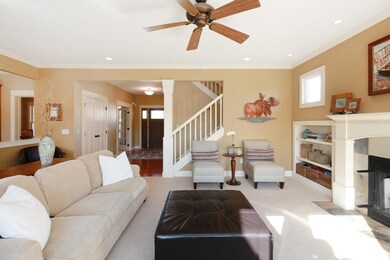
2330 Cascade Pointe Ct SE Unit 4 Grand Rapids, MI 49546
Forest Hills NeighborhoodHighlights
- 6 Acre Lot
- Deck
- Recreation Room
- Thornapple Elementary School Rated A
- Family Room with Fireplace
- Wetlands on Lot
About This Home
As of November 20195 bedrooms with 3.5 baths on gated cul-de-sac in Forest Hills schools. Conveniently located close to YMCA, shopping and highway. Inside this meticulously maintained home you’ll find stainless GE Monogram appliances, Anderson Windows, granite and quartz countertops, walk-in closets and finished basement with 9’ coffered ceiling. The exterior boasts mature landscape, spacious backyard, and large maintenance-free Trex deck. Large L-shaped garage (900 sq ft) is two stalls deep, providing space for three vehicles plus toys and tools with room to spare. Included in sale is 5.6 acre parcel directly behind house. Get the best of both worlds: the benefits of a typical neighborhood and the privacy that only acreage can provide.
Last Agent to Sell the Property
Edison Brokers & Co LLC License #6502399417 Listed on: 04/05/2018
Home Details
Home Type
- Single Family
Est. Annual Taxes
- $6,768
Year Built
- Built in 2006
Lot Details
- 6 Acre Lot
- Property fronts a private road
- Cul-De-Sac
- Shrub
- Wooded Lot
HOA Fees
- $233 Monthly HOA Fees
Parking
- 3 Car Attached Garage
- Tandem Parking
- Garage Door Opener
Home Design
- Traditional Architecture
- Composition Roof
- HardiePlank Siding
- Vinyl Siding
Interior Spaces
- 3,892 Sq Ft Home
- 2-Story Property
- Wet Bar
- Ceiling Fan
- Gas Log Fireplace
- Family Room with Fireplace
- 2 Fireplaces
- Living Room with Fireplace
- Dining Area
- Recreation Room
- Wood Flooring
- Walk-Out Basement
Kitchen
- Range
- Microwave
- Freezer
- Dishwasher
- Disposal
Bedrooms and Bathrooms
- 5 Bedrooms
Laundry
- Laundry on main level
- Dryer
- Washer
Outdoor Features
- Wetlands on Lot
- Deck
- Play Equipment
- Porch
Utilities
- Forced Air Heating and Cooling System
- Heating System Uses Natural Gas
- Natural Gas Water Heater
Ownership History
Purchase Details
Home Financials for this Owner
Home Financials are based on the most recent Mortgage that was taken out on this home.Purchase Details
Home Financials for this Owner
Home Financials are based on the most recent Mortgage that was taken out on this home.Purchase Details
Home Financials for this Owner
Home Financials are based on the most recent Mortgage that was taken out on this home.Purchase Details
Home Financials for this Owner
Home Financials are based on the most recent Mortgage that was taken out on this home.Similar Homes in Grand Rapids, MI
Home Values in the Area
Average Home Value in this Area
Purchase History
| Date | Type | Sale Price | Title Company |
|---|---|---|---|
| Warranty Deed | $605,000 | Clearstream Title | |
| Warranty Deed | $615,000 | West Michigan Realtors Title | |
| Warranty Deed | $420,000 | None Available | |
| Warranty Deed | -- | -- |
Mortgage History
| Date | Status | Loan Amount | Loan Type |
|---|---|---|---|
| Open | $532,000 | New Conventional | |
| Closed | $544,500 | New Conventional | |
| Previous Owner | $515,000 | New Conventional | |
| Previous Owner | $338,600 | Unknown | |
| Previous Owner | $42,000 | Unknown | |
| Previous Owner | $336,000 | Purchase Money Mortgage | |
| Previous Owner | $2,978 | Unknown | |
| Previous Owner | $2,424,150 | Purchase Money Mortgage |
Property History
| Date | Event | Price | Change | Sq Ft Price |
|---|---|---|---|---|
| 11/25/2019 11/25/19 | Sold | $605,000 | -5.5% | $155 / Sq Ft |
| 11/05/2019 11/05/19 | Pending | -- | -- | -- |
| 10/02/2019 10/02/19 | For Sale | $639,900 | +4.0% | $164 / Sq Ft |
| 06/01/2018 06/01/18 | Sold | $615,000 | -1.6% | $158 / Sq Ft |
| 04/11/2018 04/11/18 | Pending | -- | -- | -- |
| 04/05/2018 04/05/18 | For Sale | $625,000 | -- | $161 / Sq Ft |
Tax History Compared to Growth
Tax History
| Year | Tax Paid | Tax Assessment Tax Assessment Total Assessment is a certain percentage of the fair market value that is determined by local assessors to be the total taxable value of land and additions on the property. | Land | Improvement |
|---|---|---|---|---|
| 2024 | $6,524 | $372,400 | $0 | $0 |
| 2023 | $9,183 | $337,000 | $0 | $0 |
| 2022 | $8,887 | $289,000 | $0 | $0 |
| 2021 | $8,673 | $276,400 | $0 | $0 |
| 2020 | $5,825 | $270,000 | $0 | $0 |
| 2019 | $8,570 | $263,500 | $0 | $0 |
| 2018 | $6,797 | $248,900 | $0 | $0 |
| 2017 | $6,768 | $243,100 | $0 | $0 |
| 2016 | $6,497 | $237,800 | $0 | $0 |
| 2015 | -- | $237,800 | $0 | $0 |
| 2013 | -- | $207,100 | $0 | $0 |
Agents Affiliated with this Home
-
Heidi Kremer
H
Seller's Agent in 2019
Heidi Kremer
Polaris Real Estate LLC
(616) 575-1800
6 in this area
24 Total Sales
-
Kevin Yoder

Buyer's Agent in 2019
Kevin Yoder
LPT Realty
(616) 730-8185
17 in this area
290 Total Sales
-
Julie Woltil

Buyer Co-Listing Agent in 2019
Julie Woltil
Keller Williams Realty Rivertown
(616) 216-4705
8 in this area
147 Total Sales
-
Michael VanderWoude

Seller's Agent in 2018
Michael VanderWoude
Edison Brokers & Co LLC
(616) 914-1556
4 in this area
50 Total Sales
-
Sally Daling

Buyer's Agent in 2018
Sally Daling
The Local Element (Big Rapids)
(616) 892-9877
62 Total Sales
Map
Source: Southwestern Michigan Association of REALTORS®
MLS Number: 18013016
APN: 41-19-08-277-004
- 6449 Wendell St SE
- 6716 Cascade Rd SE
- 6761 Burton St SE
- 2019 Laraway Lake Dr SE
- 2468 Irene Ave SE
- 1835 Linson Ct SE
- 6244 Lincolnshire Ct SE Unit 15
- 1661 Mont Rue Dr SE
- 2011 Laraway Lake Dr SE
- 6387 Wainscot Dr SE Unit 102
- 1901 Forest Shores Dr SE
- 2769 Thornapple River Dr SE
- 6348 Greenway Dr SE Unit 62
- 2639 Knightsbridge Rd SE
- 3724 Charlevoix Dr SE
- 2541 Chatham Woods Dr SE Unit 27
- 6309 Greenway Drive 52 Dr SE
- 3144 E Gatehouse Dr SE
- 5970 Parview Dr SE Unit 34
- 3750 Charlevoix Dr SE
