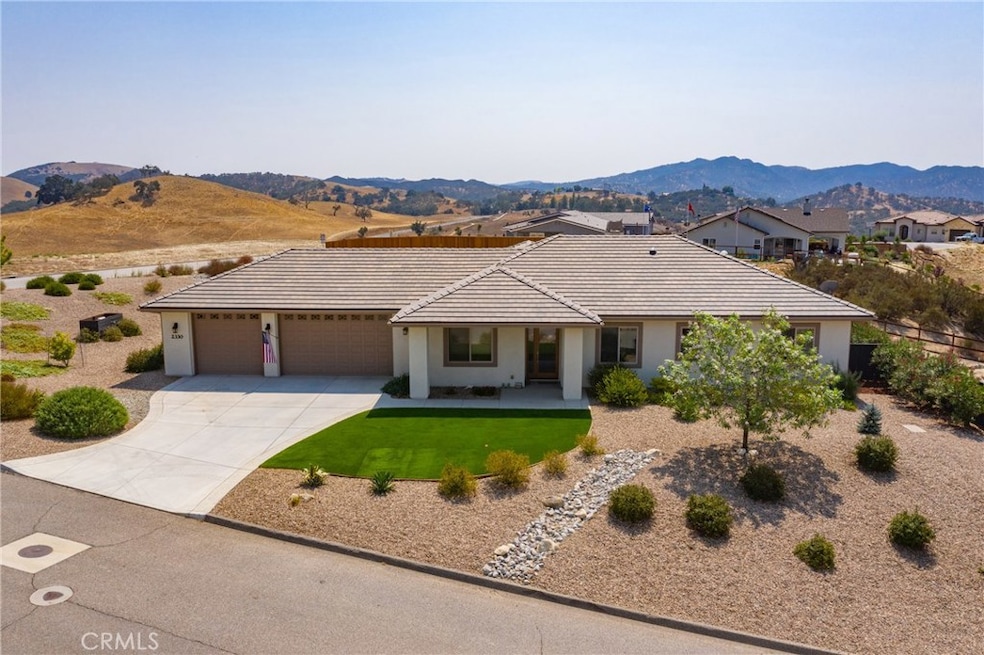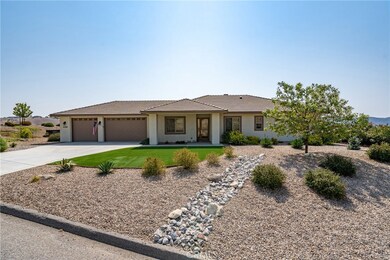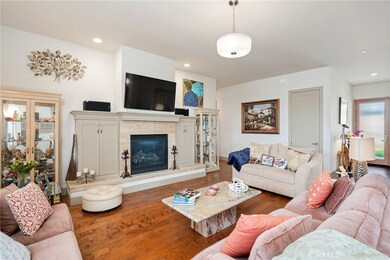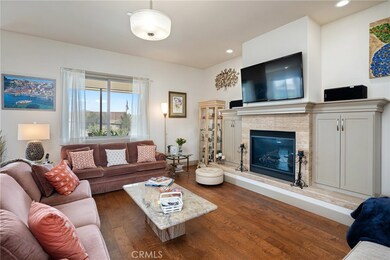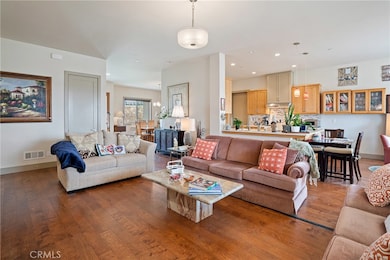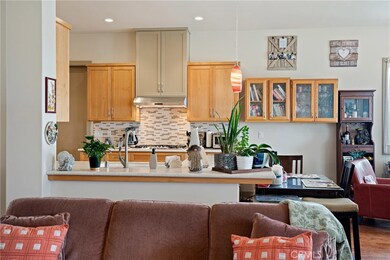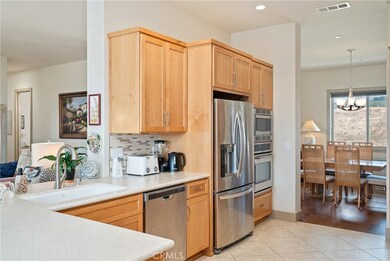
2330 Double Point Way Paso Robles, CA 93446
Lake Nacimiento NeighborhoodHighlights
- Boat Dock
- Community Stables
- Spa
- Paso Robles High School Rated A-
- 24-Hour Security
- Gated Community
About This Home
As of February 2021Situated on a generous corner lot, this single level, 3 bedroom, 3 bath contemporary home has much to offer! The front yard landscaping with various splashes of color including recently added landscaping turf greet you as you arrive. Upon entering the home you will observe tasteful features beginning with the warm interior colors of the engineered wood flooring, understated wall colors and soft highlights of the Hunter Douglas window treatments accenting the picture windows. The kitchen offers an open floor plan overlooking the family room and adjacent den. The classic look of the kitchen includes modern hardware to compliment the cabinets with pullout drawers, counters and stainless steel appliances. The family room features custom built accent cabinets as bookends for the fireplace. Natural lighting in the home is enhanced by solar tubes in multiple locations. The oversized doors and high ceilings provide a spacious feel. Enjoy the view of the Crepe Myrtle trees and the wisteria that provide a backdrop to the drought tolerant landscaping and hardscape of the rear yard from the custom, screened in patio. Need room for entertaining? The covered patio lends itself to providing space for you. The 3 car garage is equipped with insulated doors, wall unit HVAC, tankless water heater, water softening system for the home and cabinets for needed storage.
Last Agent to Sell the Property
Merrill & Associates Real Estate License #01333095 Listed on: 09/16/2020
Last Buyer's Agent
Nick Burgo
AARE License #02105542

Home Details
Home Type
- Single Family
Est. Annual Taxes
- $8,019
Year Built
- Built in 2016
Lot Details
- 0.44 Acre Lot
- Corner Lot
- Front Yard
- Property is zoned RSF
HOA Fees
- $105 Monthly HOA Fees
Parking
- 3 Car Attached Garage
- 3 Open Parking Spaces
- Parking Available
- Front Facing Garage
- Two Garage Doors
Property Views
- Hills
- Neighborhood
Home Design
- Contemporary Architecture
- Planned Development
- Slab Foundation
- Concrete Roof
- Stucco
Interior Spaces
- 2,259 Sq Ft Home
- High Ceiling
- Skylights
- Double Pane Windows
- Drapes & Rods
- Blinds
- Entryway
- Family Room with Fireplace
- Great Room
- Family Room Off Kitchen
- Dining Room
Kitchen
- Open to Family Room
- Breakfast Bar
- Self-Cleaning Oven
- Propane Cooktop
- Range Hood
- Microwave
- Water Line To Refrigerator
- Dishwasher
- Pots and Pans Drawers
- Disposal
Flooring
- Wood
- Carpet
Bedrooms and Bathrooms
- 3 Main Level Bedrooms
- Primary Bedroom on Main
- Dual Vanity Sinks in Primary Bathroom
- Low Flow Toliet
- Bathtub with Shower
- Separate Shower
Laundry
- Laundry Room
- Propane Dryer Hookup
Home Security
- Carbon Monoxide Detectors
- Fire and Smoke Detector
- Fire Sprinkler System
Accessible Home Design
- Grab Bar In Bathroom
Outdoor Features
- Spa
- Screened Patio
Utilities
- Forced Air Heating and Cooling System
- Propane
- Water Purifier
- Water Softener
Listing and Financial Details
- Tax Lot 181
- Assessor Parcel Number 012196011
Community Details
Overview
- Heritage Ranch Homeowners Association, Phone Number (805) 238-9641
- Heritage Ranch HOA
- Pr Lake Nacimiento Subdivision
- Community Lake
Amenities
- Outdoor Cooking Area
- Community Barbecue Grill
- Picnic Area
- Banquet Facilities
- Recreation Room
Recreation
- Boat Dock
- Tennis Courts
- Ping Pong Table
- Community Playground
- Community Pool
- Community Spa
- Community Stables
- Horse Trails
- Hiking Trails
- Bike Trail
Security
- 24-Hour Security
- Controlled Access
- Gated Community
Ownership History
Purchase Details
Home Financials for this Owner
Home Financials are based on the most recent Mortgage that was taken out on this home.Purchase Details
Purchase Details
Home Financials for this Owner
Home Financials are based on the most recent Mortgage that was taken out on this home.Purchase Details
Similar Homes in Paso Robles, CA
Home Values in the Area
Average Home Value in this Area
Purchase History
| Date | Type | Sale Price | Title Company |
|---|---|---|---|
| Grant Deed | $715,000 | Fidelity National Title Co | |
| Grant Deed | $549,000 | Placer Title Company | |
| Interfamily Deed Transfer | -- | First American Title Company | |
| Grant Deed | $63,500 | First American Title Company | |
| Grant Deed | $50,000 | First American Title Company |
Mortgage History
| Date | Status | Loan Amount | Loan Type |
|---|---|---|---|
| Open | $129,676 | Credit Line Revolving | |
| Open | $679,250 | New Conventional |
Property History
| Date | Event | Price | Change | Sq Ft Price |
|---|---|---|---|---|
| 02/22/2021 02/22/21 | Sold | $715,000 | -1.9% | $317 / Sq Ft |
| 01/16/2021 01/16/21 | Pending | -- | -- | -- |
| 09/16/2020 09/16/20 | For Sale | $729,000 | +32.8% | $323 / Sq Ft |
| 06/03/2016 06/03/16 | Sold | $549,000 | 0.0% | $243 / Sq Ft |
| 05/30/2016 05/30/16 | Pending | -- | -- | -- |
| 12/31/2015 12/31/15 | For Sale | $549,000 | +764.6% | $243 / Sq Ft |
| 01/31/2013 01/31/13 | Sold | $63,500 | -9.2% | $28 / Sq Ft |
| 01/26/2013 01/26/13 | Pending | -- | -- | -- |
| 06/28/2012 06/28/12 | For Sale | $69,900 | -- | $31 / Sq Ft |
Tax History Compared to Growth
Tax History
| Year | Tax Paid | Tax Assessment Tax Assessment Total Assessment is a certain percentage of the fair market value that is determined by local assessors to be the total taxable value of land and additions on the property. | Land | Improvement |
|---|---|---|---|---|
| 2024 | $8,019 | $758,763 | $212,241 | $546,522 |
| 2023 | $8,019 | $743,886 | $208,080 | $535,806 |
| 2022 | $8,200 | $729,300 | $204,000 | $525,300 |
| 2021 | $6,816 | $604,298 | $153,109 | $451,189 |
| 2020 | $6,669 | $598,103 | $151,540 | $446,563 |
| 2019 | $6,540 | $586,376 | $148,569 | $437,807 |
| 2018 | $6,371 | $571,179 | $145,656 | $425,523 |
| 2017 | $6,247 | $559,980 | $142,800 | $417,180 |
| 2016 | $1,983 | $172,554 | $66,054 | $106,500 |
| 2015 | $823 | $65,062 | $65,062 | $0 |
| 2014 | $797 | $63,788 | $63,788 | $0 |
Agents Affiliated with this Home
-
Cassandra Merrilll

Seller's Agent in 2021
Cassandra Merrilll
Merrill & Associates Real Estate
(805) 331-3310
8 in this area
116 Total Sales
-
N
Buyer's Agent in 2021
Nick Burgo
AARE
-
Alana King
A
Buyer Co-Listing Agent in 2021
Alana King
AARE
(888) 322-4368
1 in this area
28 Total Sales
-
Gary Brown

Seller's Agent in 2016
Gary Brown
Home Smart PV & Associates
(209) 602-6147
2 in this area
13 Total Sales
-
H
Seller's Agent in 2013
Helen Collins
Richardson Properties -No. Co.
Map
Source: California Regional Multiple Listing Service (CRMLS)
MLS Number: NS20191980
APN: 012-196-011
- 201 Catalina Place
- 3530 Lakeside Village Dr
- 0 Timberline Dr Unit SB25060329
- 3240 Timberline Dr
- 2720 Glenbrook Place
- 9999 Bluegill Dr
- 2245 Holly Dr
- 2235 Holly Dr
- 2840 Edgewood Ct
- 2140 Holly Dr
- 9970 Bluegill Dr
- 9886 Steelhead Rd
- 9947 Flyrod Dr
- 9927 Flyrod Dr
- 9885 Bluegill Dr
- 9805 Steelhead Rd
- 9974 Flyrod Dr
- 9914 Flyrod Dr
- 9912 Sunfish Cir
- 9966 Sunfish Cir
