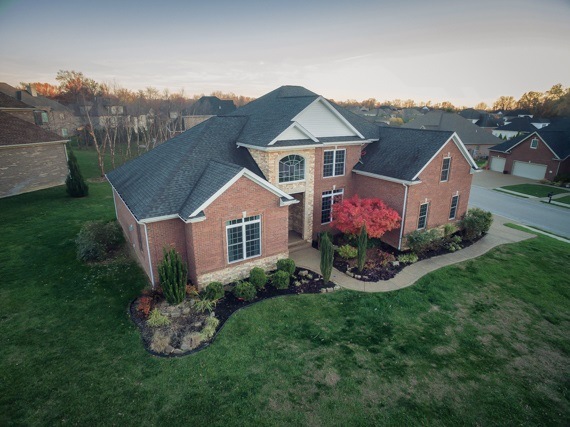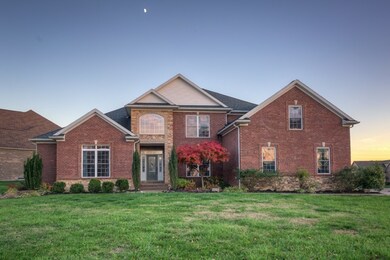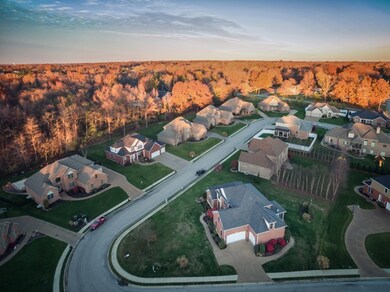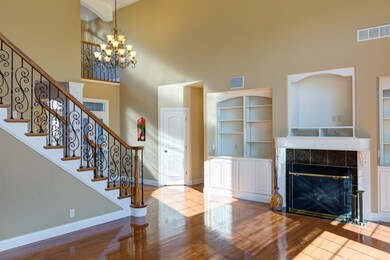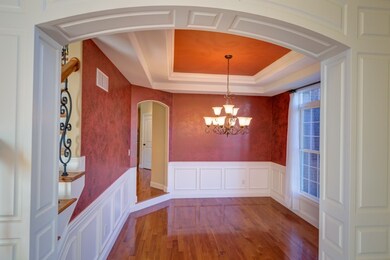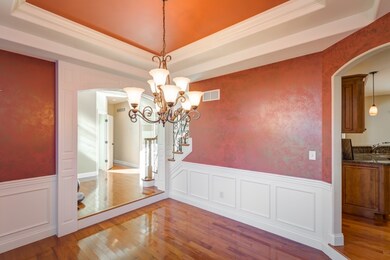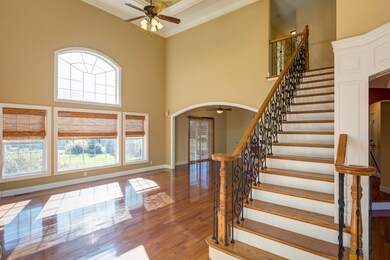
2330 Julianne Cir Newburgh, IN 47630
Highlights
- Fireplace in Bedroom
- Traditional Architecture
- Whirlpool Bathtub
- John H. Castle Elementary School Rated A-
- Wood Flooring
- Corner Lot
About This Home
As of June 2019Seller will give new Buyers $5000 closing cost allowance at closing with acceptable offer! Beautiful 4 bedroom, 3.5 bath home in Julianne Estates with quality craftsmanship and amenities throughout! Exquisite foyer leads to the great room with a back-lit trey ceiling and built ins that flank the fireplace. Kitchen has custom Amish cabinetry, granite counter tops, walk in pantry and casual dining area. The formal dining room features custom painted walls, extensive trim, columns and wood flooring. The must have main-level master bedroom suite has a fireplace, sitting area and boxed cathedral ceiling and large gorgeous master bath with tiled shower, whirlpool tub his and her sink vanities and his and her walk in closets. The upper level has two additional bedrooms, office, bonus room and a full bath. Lower level basement consist of the family room, Martha Stewart kitchenette, dining area, fourth bedroom and exercise or media room, full bath and a storm shelter. Moving outside, you have the relaxing screened porch off the kitchen, professional landscaping and 3.5 car garage with front and rear entry. Seller is providing a Home Warranty.
Home Details
Home Type
- Single Family
Est. Annual Taxes
- $4,775
Year Built
- Built in 2006
Lot Details
- 0.38 Acre Lot
- Lot Dimensions are 120x140
- Corner Lot
- Level Lot
- Irregular Lot
- Irrigation
HOA Fees
- $25 Monthly HOA Fees
Parking
- 3.5 Car Attached Garage
- Garage Door Opener
Home Design
- Traditional Architecture
- Brick Exterior Construction
- Stone Exterior Construction
Interior Spaces
- 1.5-Story Property
- Built-in Bookshelves
- Chair Railings
- Crown Molding
- Tray Ceiling
- Ceiling height of 9 feet or more
- Ceiling Fan
- Gas Log Fireplace
- Entrance Foyer
- Living Room with Fireplace
- 2 Fireplaces
- Screened Porch
- Wood Flooring
- Fire and Smoke Detector
Kitchen
- Breakfast Bar
- Utility Sink
- Disposal
Bedrooms and Bathrooms
- 4 Bedrooms
- Fireplace in Bedroom
- En-Suite Primary Bedroom
- Walk-In Closet
- Double Vanity
- Whirlpool Bathtub
- Bathtub With Separate Shower Stall
Finished Basement
- Basement Fills Entire Space Under The House
- 1 Bathroom in Basement
- 1 Bedroom in Basement
Utilities
- Central Air
- Heat Pump System
- Cable TV Available
Listing and Financial Details
- Home warranty included in the sale of the property
- Assessor Parcel Number 87-12-14-114-028.000-019
Ownership History
Purchase Details
Home Financials for this Owner
Home Financials are based on the most recent Mortgage that was taken out on this home.Purchase Details
Home Financials for this Owner
Home Financials are based on the most recent Mortgage that was taken out on this home.Purchase Details
Home Financials for this Owner
Home Financials are based on the most recent Mortgage that was taken out on this home.Purchase Details
Home Financials for this Owner
Home Financials are based on the most recent Mortgage that was taken out on this home.Similar Homes in Newburgh, IN
Home Values in the Area
Average Home Value in this Area
Purchase History
| Date | Type | Sale Price | Title Company |
|---|---|---|---|
| Warranty Deed | -- | Regional Title Services Llc | |
| Deed | $473,500 | -- | |
| Warranty Deed | -- | None Available | |
| Warranty Deed | -- | None Available |
Mortgage History
| Date | Status | Loan Amount | Loan Type |
|---|---|---|---|
| Open | $440,000 | New Conventional | |
| Previous Owner | $414,000 | New Conventional | |
| Previous Owner | $30,000 | Credit Line Revolving | |
| Previous Owner | $417,000 | New Conventional | |
| Previous Owner | $340,000 | New Conventional | |
| Previous Owner | $83,000 | Unknown | |
| Previous Owner | $93,600 | Credit Line Revolving | |
| Previous Owner | $330,000 | New Conventional | |
| Previous Owner | $440,000 | Credit Line Revolving |
Property History
| Date | Event | Price | Change | Sq Ft Price |
|---|---|---|---|---|
| 06/06/2019 06/06/19 | Sold | $440,000 | -2.1% | $87 / Sq Ft |
| 04/28/2019 04/28/19 | Pending | -- | -- | -- |
| 04/17/2019 04/17/19 | Price Changed | $449,500 | -2.2% | $89 / Sq Ft |
| 03/21/2019 03/21/19 | Price Changed | $459,500 | -1.7% | $91 / Sq Ft |
| 02/18/2019 02/18/19 | Price Changed | $467,500 | -1.5% | $92 / Sq Ft |
| 01/07/2019 01/07/19 | Price Changed | $474,500 | -0.6% | $94 / Sq Ft |
| 10/27/2018 10/27/18 | Price Changed | $477,500 | -2.5% | $94 / Sq Ft |
| 10/17/2018 10/17/18 | Price Changed | $489,500 | -3.8% | $97 / Sq Ft |
| 10/04/2018 10/04/18 | Price Changed | $509,000 | -3.4% | $100 / Sq Ft |
| 09/21/2018 09/21/18 | For Sale | $526,900 | +11.3% | $104 / Sq Ft |
| 06/24/2016 06/24/16 | Sold | $473,500 | -2.9% | $94 / Sq Ft |
| 02/19/2016 02/19/16 | Pending | -- | -- | -- |
| 11/06/2015 11/06/15 | For Sale | $487,500 | 0.0% | $97 / Sq Ft |
| 11/01/2014 11/01/14 | Rented | $2,750 | -13.9% | -- |
| 10/26/2014 10/26/14 | Under Contract | -- | -- | -- |
| 10/20/2014 10/20/14 | For Rent | $3,195 | -- | -- |
Tax History Compared to Growth
Tax History
| Year | Tax Paid | Tax Assessment Tax Assessment Total Assessment is a certain percentage of the fair market value that is determined by local assessors to be the total taxable value of land and additions on the property. | Land | Improvement |
|---|---|---|---|---|
| 2024 | $4,880 | $592,500 | $72,500 | $520,000 |
| 2023 | $4,777 | $583,200 | $72,500 | $510,700 |
| 2022 | $4,957 | $572,400 | $72,500 | $499,900 |
| 2021 | $4,931 | $531,500 | $69,100 | $462,400 |
| 2020 | $4,720 | $492,100 | $63,300 | $428,800 |
| 2019 | $5,026 | $516,800 | $63,300 | $453,500 |
| 2018 | $4,938 | $521,900 | $63,300 | $458,600 |
| 2017 | $4,881 | $519,300 | $63,300 | $456,000 |
| 2016 | $4,919 | $525,800 | $63,300 | $462,500 |
| 2014 | $4,721 | $526,400 | $61,700 | $464,700 |
| 2013 | $4,396 | $503,800 | $46,300 | $457,500 |
Agents Affiliated with this Home
-

Seller's Agent in 2019
Jason Brown
Pinnacle Realty Group
(812) 459-4030
8 in this area
123 Total Sales
-

Buyer's Agent in 2019
Stephanie Morris
F.C. TUCKER EMGE
(812) 484-9030
3 in this area
137 Total Sales
-

Seller's Agent in 2016
Janice Miller
ERA FIRST ADVANTAGE REALTY, INC
(812) 453-0779
140 in this area
809 Total Sales
-

Buyer's Agent in 2016
Brenda Welsh
SELL4FREE-WELSH REALTY CORPORATION
(812) 309-0630
329 Total Sales
-
M
Seller's Agent in 2014
Michael Cain
RE/MAX
(812) 228-5488
3 in this area
7 Total Sales
Map
Source: Indiana Regional MLS
MLS Number: 201552059
APN: 87-12-14-114-028.000-019
- 2327 Julianne Cir
- 7655 Briar Ct
- 7561 Saint Jordan Cir
- 1975 Saint Lucia Dr
- 7858 Sandalwood Dr
- 8016 O'Brian Blvd
- 2355 Fuquay Rd
- 4644 Chelmsford Dr
- 3244 Ashdon Dr
- 5555 Hillside Trail
- 3144 Ashdon Dr
- 8444 Bell Crossing Dr
- 2411 Clover Cir
- 8486 Bell Crossing Dr
- 2102 Chadwick Dr
- 1888 Fuquay Rd
- 8455 Nolia Ln
- 7932 Melissa Ln
- 1844 Fuquay Rd
- 2159 Sable Way
