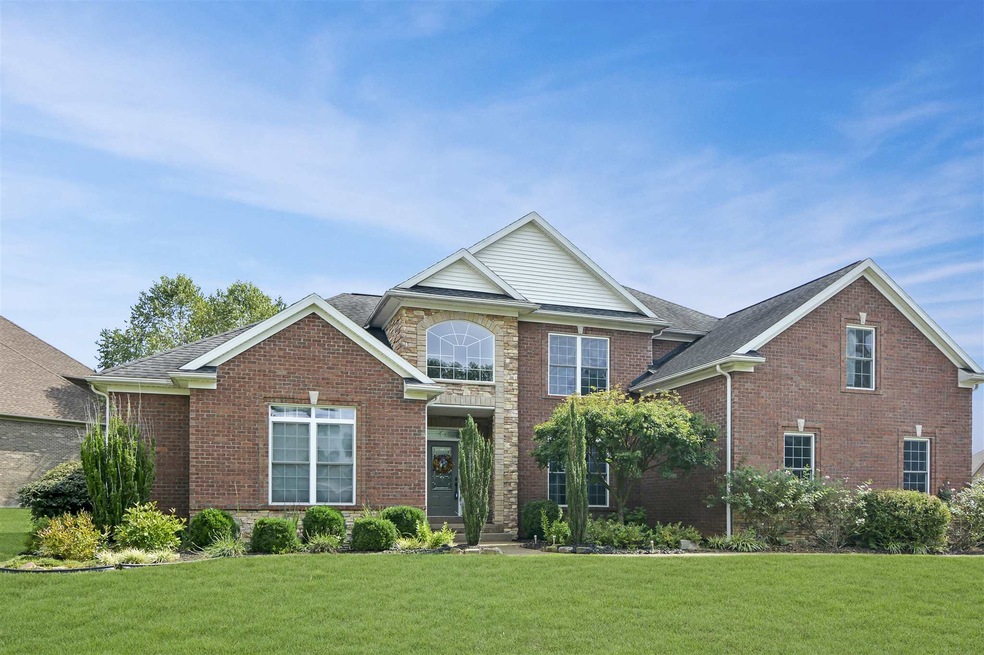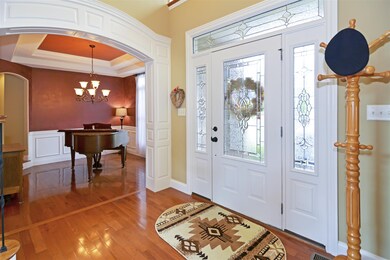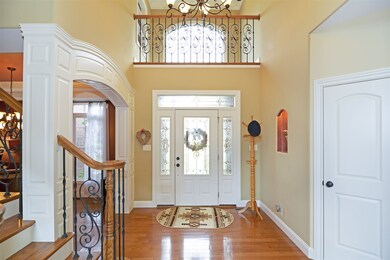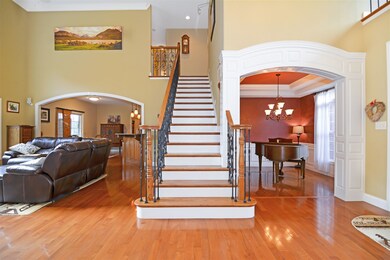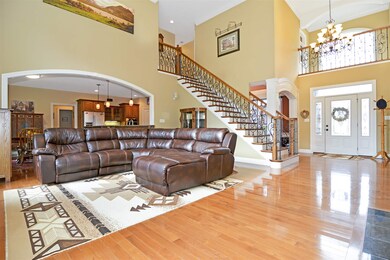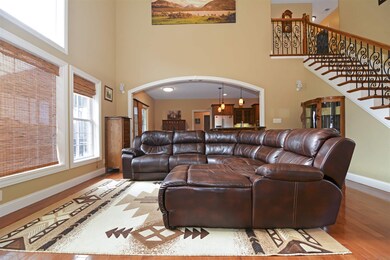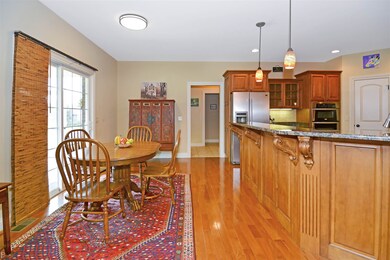
2330 Julianne Cir Newburgh, IN 47630
Highlights
- Fireplace in Bedroom
- Wood Flooring
- 3 Car Attached Garage
- John H. Castle Elementary School Rated A-
- Corner Lot
- Tray Ceiling
About This Home
As of June 2019REDUCED to a new lower price making this home an absolute STEAL!!! This exquisite 4-bedroom home with 3 full, and 1 half bath, situated on a corner lot in Julianne Estates is an absolute “must-see†for any discriminating buyer. Featuring remarkable craftsmanship and quality throughout the nearly 5100 finished sqft (including the basement) this home is missing nothing! The main floor features a grand foyer leading into the generously sized living room with soaring ceilings, built-ins surrounding the gas fireplace, and gorgeous hardwood flooring. The formal dining room showcases some of the homes most remarkable trim work, and custom paint finishes. The more casual breakfast room is directly adjacent to the custom kitchen featuring Amish cabinetry, granite counter tops, stainless appliances and a breathtaking breakfast bar. Just off of the kitchen is the homes laundry room, a powder room, the garage access, and a screened in porch. Rounding out the main floor is the massive owners suite featuring a second gas fireplace, and an en-suite that is second to none with a second walk-in closet, an oversized soaker tub, and a beautiful all tile, 2 person walk in shower. Upstairs you will find the homes office/den with more custom cabinet built-ins, a large bonus room, and bedrooms 2 and 3, as well as a Jack and Jill full bath. The poured concrete basement features a massive family room which connects to a kitchenette and bar area with tons more built in cabinetry, an additional refrigerator, and separate wine chiller. The adjoining hallway leads to bedroom 4 with a full-sized window and escape ladder, a full bath, and the media/workout room. Also located in the basement are the F5 rated tornado shelter, and a large unfinished storage area. This home has so much to offer that you absolutely must see it for yourself!
Home Details
Home Type
- Single Family
Est. Annual Taxes
- $4,881
Year Built
- Built in 2006
Lot Details
- 0.43 Acre Lot
- Lot Dimensions are 120x140
- Corner Lot
- Irregular Lot
- Irrigation
HOA Fees
- $21 Monthly HOA Fees
Parking
- 3 Car Attached Garage
Home Design
- Planned Development
- Brick Exterior Construction
- Poured Concrete
- Asphalt Roof
- Stone Exterior Construction
Interior Spaces
- 1.5-Story Property
- Crown Molding
- Tray Ceiling
- Ceiling height of 9 feet or more
- Ceiling Fan
- Entrance Foyer
- Living Room with Fireplace
- 2 Fireplaces
- Breakfast Bar
Flooring
- Wood
- Carpet
- Tile
Bedrooms and Bathrooms
- 4 Bedrooms
- Fireplace in Bedroom
- En-Suite Primary Bedroom
Basement
- Basement Fills Entire Space Under The House
- 1 Bathroom in Basement
- 1 Bedroom in Basement
Utilities
- Forced Air Heating and Cooling System
Listing and Financial Details
- Home warranty included in the sale of the property
- Assessor Parcel Number 87-12-14-114-028.000-019
Ownership History
Purchase Details
Home Financials for this Owner
Home Financials are based on the most recent Mortgage that was taken out on this home.Purchase Details
Home Financials for this Owner
Home Financials are based on the most recent Mortgage that was taken out on this home.Purchase Details
Home Financials for this Owner
Home Financials are based on the most recent Mortgage that was taken out on this home.Purchase Details
Home Financials for this Owner
Home Financials are based on the most recent Mortgage that was taken out on this home.Similar Homes in Newburgh, IN
Home Values in the Area
Average Home Value in this Area
Purchase History
| Date | Type | Sale Price | Title Company |
|---|---|---|---|
| Warranty Deed | -- | Regional Title Services Llc | |
| Deed | $473,500 | -- | |
| Warranty Deed | -- | None Available | |
| Warranty Deed | -- | None Available |
Mortgage History
| Date | Status | Loan Amount | Loan Type |
|---|---|---|---|
| Open | $440,000 | New Conventional | |
| Previous Owner | $414,000 | New Conventional | |
| Previous Owner | $30,000 | Credit Line Revolving | |
| Previous Owner | $417,000 | New Conventional | |
| Previous Owner | $340,000 | New Conventional | |
| Previous Owner | $83,000 | Unknown | |
| Previous Owner | $93,600 | Credit Line Revolving | |
| Previous Owner | $330,000 | New Conventional | |
| Previous Owner | $440,000 | Credit Line Revolving |
Property History
| Date | Event | Price | Change | Sq Ft Price |
|---|---|---|---|---|
| 06/06/2019 06/06/19 | Sold | $440,000 | -2.1% | $87 / Sq Ft |
| 04/28/2019 04/28/19 | Pending | -- | -- | -- |
| 04/17/2019 04/17/19 | Price Changed | $449,500 | -2.2% | $89 / Sq Ft |
| 03/21/2019 03/21/19 | Price Changed | $459,500 | -1.7% | $91 / Sq Ft |
| 02/18/2019 02/18/19 | Price Changed | $467,500 | -1.5% | $92 / Sq Ft |
| 01/07/2019 01/07/19 | Price Changed | $474,500 | -0.6% | $94 / Sq Ft |
| 10/27/2018 10/27/18 | Price Changed | $477,500 | -2.5% | $94 / Sq Ft |
| 10/17/2018 10/17/18 | Price Changed | $489,500 | -3.8% | $97 / Sq Ft |
| 10/04/2018 10/04/18 | Price Changed | $509,000 | -3.4% | $100 / Sq Ft |
| 09/21/2018 09/21/18 | For Sale | $526,900 | +11.3% | $104 / Sq Ft |
| 06/24/2016 06/24/16 | Sold | $473,500 | -2.9% | $94 / Sq Ft |
| 02/19/2016 02/19/16 | Pending | -- | -- | -- |
| 11/06/2015 11/06/15 | For Sale | $487,500 | 0.0% | $97 / Sq Ft |
| 11/01/2014 11/01/14 | Rented | $2,750 | -13.9% | -- |
| 10/26/2014 10/26/14 | Under Contract | -- | -- | -- |
| 10/20/2014 10/20/14 | For Rent | $3,195 | -- | -- |
Tax History Compared to Growth
Tax History
| Year | Tax Paid | Tax Assessment Tax Assessment Total Assessment is a certain percentage of the fair market value that is determined by local assessors to be the total taxable value of land and additions on the property. | Land | Improvement |
|---|---|---|---|---|
| 2024 | $4,880 | $592,500 | $72,500 | $520,000 |
| 2023 | $4,777 | $583,200 | $72,500 | $510,700 |
| 2022 | $4,957 | $572,400 | $72,500 | $499,900 |
| 2021 | $4,931 | $531,500 | $69,100 | $462,400 |
| 2020 | $4,720 | $492,100 | $63,300 | $428,800 |
| 2019 | $5,026 | $516,800 | $63,300 | $453,500 |
| 2018 | $4,938 | $521,900 | $63,300 | $458,600 |
| 2017 | $4,881 | $519,300 | $63,300 | $456,000 |
| 2016 | $4,919 | $525,800 | $63,300 | $462,500 |
| 2014 | $4,721 | $526,400 | $61,700 | $464,700 |
| 2013 | $4,396 | $503,800 | $46,300 | $457,500 |
Agents Affiliated with this Home
-
Jason Brown

Seller's Agent in 2019
Jason Brown
Pinnacle Realty Group
(812) 459-4030
9 in this area
125 Total Sales
-
Stephanie Morris

Buyer's Agent in 2019
Stephanie Morris
F.C. TUCKER EMGE
(812) 484-9030
3 in this area
135 Total Sales
-
Janice Miller

Seller's Agent in 2016
Janice Miller
ERA FIRST ADVANTAGE REALTY, INC
(812) 453-0779
138 in this area
822 Total Sales
-
Brenda Welsh

Buyer's Agent in 2016
Brenda Welsh
SELL4FREE-WELSH REALTY CORPORATION
(812) 309-0630
328 Total Sales
-
Michael Cain
M
Seller's Agent in 2014
Michael Cain
RE/MAX
(812) 228-5488
3 in this area
7 Total Sales
Map
Source: Indiana Regional MLS
MLS Number: 201843043
APN: 87-12-14-114-028.000-019
- 2327 Julianne Cir
- 8875 Bahama Cove
- 7855 Scottsdale Dr
- 7655 Briar Ct
- 1975 Saint Lucia Dr
- 7680 Saint Jordan Cir
- 7561 Saint Jordan Cir
- 7377 Castle Hills Dr
- 2614 Creek Dr
- 8016 O'Brian Blvd
- 2355 Fuquay Rd
- 8444 Bell Crossing Dr
- 2411 Clover Cir
- 4644 Chelmsford Dr
- 3244 Ashdon Dr
- 5555 Hillside Trail
- 3144 Ashdon Dr
- 8486 Bell Crossing Dr
- 2221 Sable Way
- 2102 Chadwick Dr
