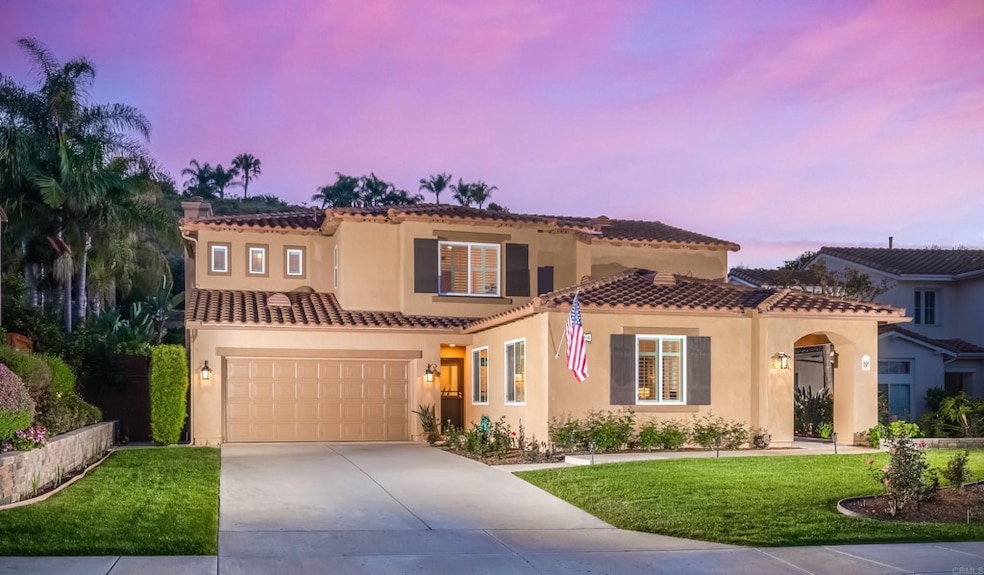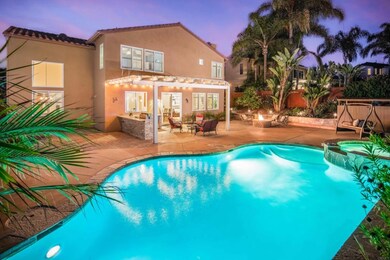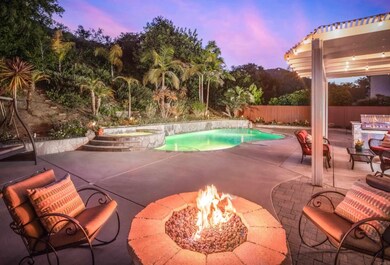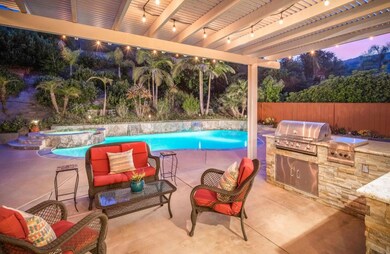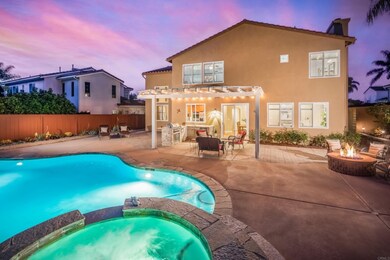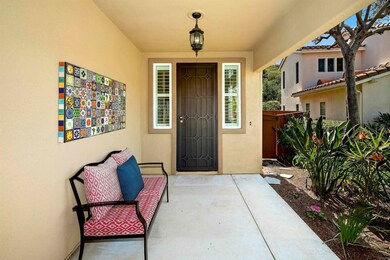
2330 Masters Rd Carlsbad, CA 92008
Kelly Ranch NeighborhoodHighlights
- In Ground Pool
- Primary Bedroom Suite
- Main Floor Bedroom
- Kelly Elementary School Rated A
- Updated Kitchen
- Park or Greenbelt View
About This Home
As of March 2023Nestled in the coastal foothills of Carlsbad in the highly sought-after neighborhood of Evans Point, 2330 Masters Road offers a tranquil and private resort-style setting. The beautiful lawn and rose garden welcomes you home to this meticulously maintained and upgraded home sitting on a ¼ acre lot. The beautiful formal entry opens to a voluminous two-story living room and dining room where massive picture windows bathe the interior in northwesterly light. Ten-foot ceilings grace the remaining rooms which enhance the open feeling and flow. The interior upgrading includes: slab granite counters and stainless-steel appliances in the kitchen, bamboo flooring, slab counters and upgraded bathroom vanities, marble tile showers, edgeless glass in the primary suite, LED recessed lighting, interior and exterior paint and much more. The two bedrooms downstairs offer flexibility in use, potentially a Zoom Room or guest retreat, with a full downstairs bathroom. The home is surrounded by beautiful landscaping, with a private tropical backyard that borders a natural preserve. The expansive patio areas, outdoor BBQ/kitchen island and gas fire ring allow you to enjoy a fun-filled daytime and evening coastal lifestyle. This home is fit to entertain a large crowd, or to enjoy an intimate setting. Lounge by the fire ring under the stars, or bask in the sun on the baja-step listening to the fountains serenade you in your private oasis.
Last Agent to Sell the Property
Pacific Sotheby's Int'l Realty License #01963720 Listed on: 04/06/2022

Home Details
Home Type
- Single Family
Est. Annual Taxes
- $22,281
Year Built
- Built in 1997
Lot Details
- 0.25 Acre Lot
- Front Yard Sprinklers
- Private Yard
- Property is zoned R-1: SINGLE
HOA Fees
- $92 Monthly HOA Fees
Parking
- 2 Car Attached Garage
- 2 Open Parking Spaces
Property Views
- Park or Greenbelt
- Neighborhood
Interior Spaces
- 2,418 Sq Ft Home
- Entrance Foyer
- Family Room with Fireplace
- Home Office
Kitchen
- Updated Kitchen
- Walk-In Pantry
- Butlers Pantry
- Quartz Countertops
Bedrooms and Bathrooms
- 5 Bedrooms | 2 Main Level Bedrooms
- Primary Bedroom Suite
- Walk-In Closet
- Upgraded Bathroom
- 3 Full Bathrooms
- Dual Sinks
- Dual Vanity Sinks in Primary Bathroom
- Separate Shower
Laundry
- Laundry Room
- Gas And Electric Dryer Hookup
Pool
- In Ground Pool
- In Ground Spa
- Waterfall Pool Feature
Outdoor Features
- Fire Pit
Utilities
- Cooling Available
- No Heating
Listing and Financial Details
- Tax Tract Number 13189
- Assessor Parcel Number 2121430600
Community Details
Overview
- Evans Point Association, Phone Number (858) 201-6008
- Foothills
Recreation
- Park
- Hiking Trails
- Bike Trail
Ownership History
Purchase Details
Home Financials for this Owner
Home Financials are based on the most recent Mortgage that was taken out on this home.Purchase Details
Home Financials for this Owner
Home Financials are based on the most recent Mortgage that was taken out on this home.Purchase Details
Home Financials for this Owner
Home Financials are based on the most recent Mortgage that was taken out on this home.Purchase Details
Home Financials for this Owner
Home Financials are based on the most recent Mortgage that was taken out on this home.Purchase Details
Home Financials for this Owner
Home Financials are based on the most recent Mortgage that was taken out on this home.Purchase Details
Home Financials for this Owner
Home Financials are based on the most recent Mortgage that was taken out on this home.Purchase Details
Home Financials for this Owner
Home Financials are based on the most recent Mortgage that was taken out on this home.Purchase Details
Home Financials for this Owner
Home Financials are based on the most recent Mortgage that was taken out on this home.Purchase Details
Home Financials for this Owner
Home Financials are based on the most recent Mortgage that was taken out on this home.Similar Homes in Carlsbad, CA
Home Values in the Area
Average Home Value in this Area
Purchase History
| Date | Type | Sale Price | Title Company |
|---|---|---|---|
| Grant Deed | $2,050,000 | First American Title | |
| Grant Deed | $1,930,000 | Guardian Title | |
| Interfamily Deed Transfer | -- | Stewart Title Of California | |
| Grant Deed | $710,000 | Fidelity National Title Co | |
| Interfamily Deed Transfer | -- | Old Republic Title | |
| Interfamily Deed Transfer | -- | First American Title Ins Co | |
| Corporate Deed | $560,000 | First American Title | |
| Grant Deed | $560,000 | First American Title | |
| Grant Deed | $303,000 | Continental Lawyers Title Co |
Mortgage History
| Date | Status | Loan Amount | Loan Type |
|---|---|---|---|
| Open | $1,321,600 | New Conventional | |
| Previous Owner | $650,000 | New Conventional | |
| Previous Owner | $100,000 | Stand Alone Refi Refinance Of Original Loan | |
| Previous Owner | $100,000 | Unknown | |
| Previous Owner | $50,000 | Credit Line Revolving | |
| Previous Owner | $450,050 | Unknown | |
| Previous Owner | $448,000 | No Value Available | |
| Previous Owner | $60,000 | Unknown | |
| Previous Owner | $292,500 | Unknown | |
| Previous Owner | $242,300 | No Value Available | |
| Closed | $45,400 | No Value Available | |
| Closed | $84,000 | No Value Available |
Property History
| Date | Event | Price | Change | Sq Ft Price |
|---|---|---|---|---|
| 03/29/2023 03/29/23 | Sold | $2,050,000 | 0.0% | $848 / Sq Ft |
| 02/27/2023 02/27/23 | Pending | -- | -- | -- |
| 02/23/2023 02/23/23 | For Sale | $2,050,000 | +6.2% | $848 / Sq Ft |
| 04/20/2022 04/20/22 | Sold | $1,930,000 | +7.3% | $798 / Sq Ft |
| 04/13/2022 04/13/22 | Pending | -- | -- | -- |
| 04/06/2022 04/06/22 | For Sale | $1,799,000 | -- | $744 / Sq Ft |
Tax History Compared to Growth
Tax History
| Year | Tax Paid | Tax Assessment Tax Assessment Total Assessment is a certain percentage of the fair market value that is determined by local assessors to be the total taxable value of land and additions on the property. | Land | Improvement |
|---|---|---|---|---|
| 2024 | $22,281 | $2,091,000 | $1,458,600 | $632,400 |
| 2023 | $14,411 | $861,554 | $424,710 | $436,844 |
| 2022 | $9,320 | $861,554 | $424,710 | $436,844 |
| 2021 | $9,248 | $844,662 | $416,383 | $428,279 |
| 2020 | $9,186 | $836,002 | $412,114 | $423,888 |
| 2019 | $9,018 | $819,611 | $404,034 | $415,577 |
| 2018 | $8,636 | $803,541 | $396,112 | $407,429 |
| 2017 | $8,491 | $787,787 | $388,346 | $399,441 |
| 2016 | $8,148 | $772,341 | $380,732 | $391,609 |
| 2015 | $8,115 | $760,741 | $375,014 | $385,727 |
| 2014 | $7,978 | $745,840 | $367,668 | $378,172 |
Agents Affiliated with this Home
-
Joy Aumann

Seller's Agent in 2023
Joy Aumann
Compass
(760) 212-2717
2 in this area
84 Total Sales
-
Frank Grannis

Buyer's Agent in 2023
Frank Grannis
HomeSmart Realty West
(619) 807-3167
1 in this area
48 Total Sales
-
Ben McCoy

Seller's Agent in 2022
Ben McCoy
Pacific Sotheby's Int'l Realty
(760) 331-3138
5 in this area
64 Total Sales
-
Sancia Obermueller
S
Seller Co-Listing Agent in 2022
Sancia Obermueller
Pacific Sotheby's Int'l Realty
(760) 925-2419
4 in this area
58 Total Sales
-
Rob Aumann
R
Buyer's Agent in 2022
Rob Aumann
Compass
(858) 277-3325
1 in this area
15 Total Sales
Map
Source: California Regional Multiple Listing Service (CRMLS)
MLS Number: NDP2203237
APN: 212-143-06
- 2185 Twain Ave
- 2302 Bryant Dr
- 3466 Don Lorenzo Dr Unit 324
- 5147 Don Ricardo Dr
- 3460 Don Lorenzo Dr Unit 321
- 3432 Don Ortega Dr Unit 354
- 5151 Don Mata Dr
- 3446 Don Juan Dr
- 5127 Don Miguel Dr Unit 163
- 3329 Don Diablo Dr
- 3302 Don Diablo Dr
- 3462 Don Jose Dr
- 5146 Delaney Ct
- 5077 Ashberry Rd
- 5414 Foxtail Loop
- 3651 Summit Trail Ct
- 2336 Summerwind Place
- 3749 Arapaho Place
- 4967 Cindy Ave
- 5619 Foxtail Loop
