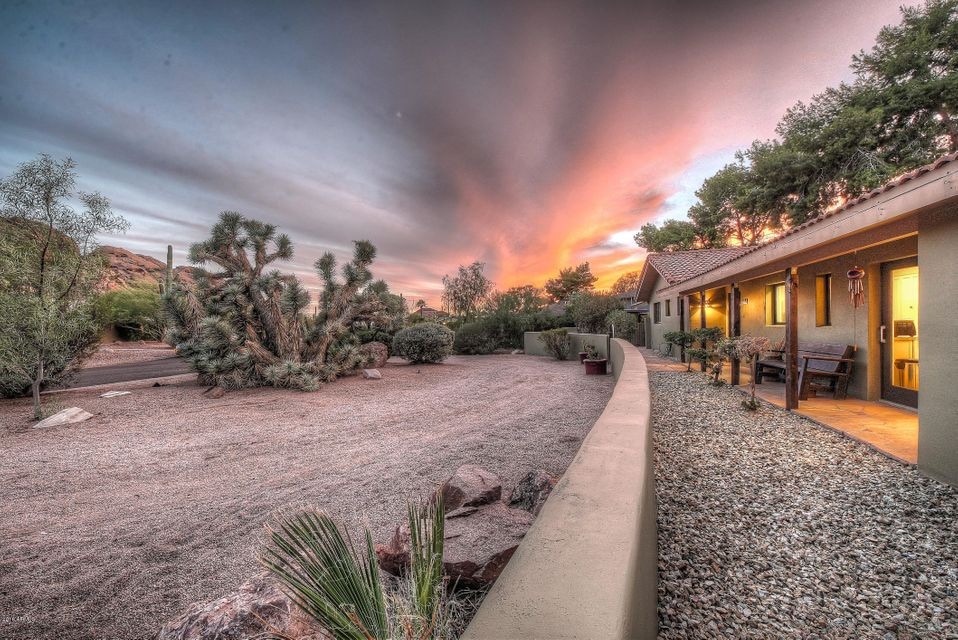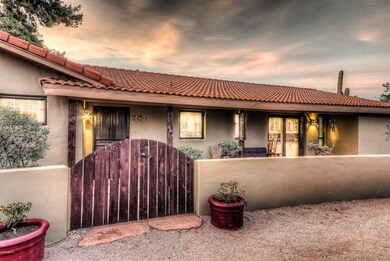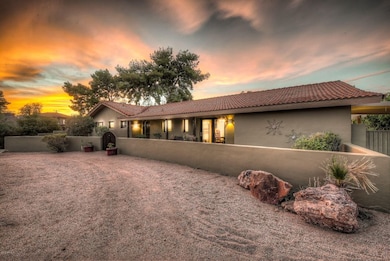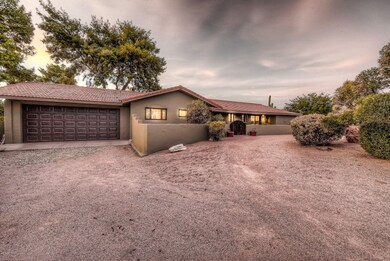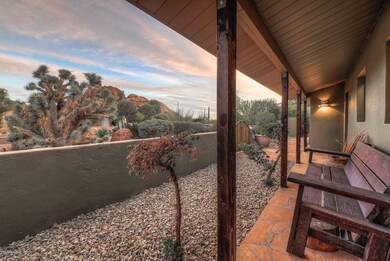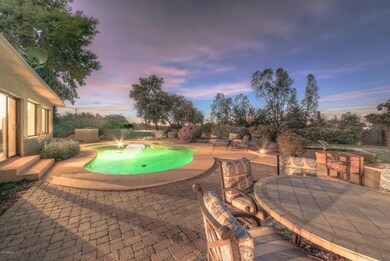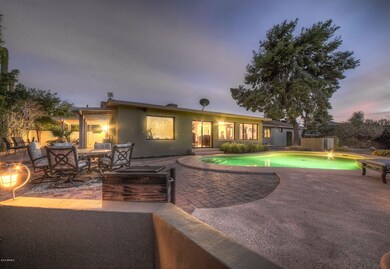
2330 N 58th St Scottsdale, AZ 85257
South Scottsdale NeighborhoodEstimated Value: $1,111,000 - $1,328,000
Highlights
- Private Pool
- 0.48 Acre Lot
- 1 Fireplace
- Phoenix Coding Academy Rated A
- Mountain View
- Granite Countertops
About This Home
As of February 2017**Amazing mountain views & huge resort-style backyard in Sherwood Heights** This Castleberry-built home with travertine & tile throughout sits on a half-acre with a basketball/sport-court & gorgeous views of Camelback from the backyard, with beautiful views of Papago Buttes from the front. The home is on a quiet street in this hidden gem of a neighborhood & offers abundant storage space including two mini-workshops adjacent to the garage. Custom landscaping with pavers, natural stone & lots of mature trees provide incredible privacy & tranquility. Minutes from Old Town Scottsdale & the Desert Botanical Gardens. Nationally-ranked Great Hearts Archway Veritas Classical Academy is 3 minutes from this desirable, renovated & sparkling clean home. Must call for apt. before showing or using LB.
Last Agent to Sell the Property
Dion Kunellis
HomeSmart License #SA647409000 Listed on: 10/07/2016
Home Details
Home Type
- Single Family
Est. Annual Taxes
- $3,114
Year Built
- Built in 1956
Lot Details
- 0.48 Acre Lot
- Desert faces the front of the property
- Block Wall Fence
- Front and Back Yard Sprinklers
- Sprinklers on Timer
- Grass Covered Lot
Parking
- 2 Car Garage
- Garage Door Opener
- Circular Driveway
Home Design
- Tile Roof
- Block Exterior
Interior Spaces
- 2,408 Sq Ft Home
- 1-Story Property
- 1 Fireplace
- Double Pane Windows
- Mountain Views
Kitchen
- Eat-In Kitchen
- Built-In Microwave
- Granite Countertops
Flooring
- Stone
- Tile
Bedrooms and Bathrooms
- 4 Bedrooms
- Remodeled Bathroom
- Primary Bathroom is a Full Bathroom
- 3 Bathrooms
- Dual Vanity Sinks in Primary Bathroom
- Bathtub With Separate Shower Stall
Accessible Home Design
- Accessible Hallway
Pool
- Private Pool
- Diving Board
Outdoor Features
- Covered patio or porch
- Outdoor Storage
Schools
- Griffith Elementary School
- Camelback High School
Utilities
- Refrigerated Cooling System
- Heating Available
- Septic Tank
Listing and Financial Details
- Tax Lot 67
- Assessor Parcel Number 129-22-067
Community Details
Overview
- No Home Owners Association
- Association fees include no fees
- Built by Castleberry
- Sherwood Hts Unit 2 Subdivision
Recreation
- Sport Court
Ownership History
Purchase Details
Purchase Details
Home Financials for this Owner
Home Financials are based on the most recent Mortgage that was taken out on this home.Purchase Details
Home Financials for this Owner
Home Financials are based on the most recent Mortgage that was taken out on this home.Purchase Details
Purchase Details
Home Financials for this Owner
Home Financials are based on the most recent Mortgage that was taken out on this home.Purchase Details
Home Financials for this Owner
Home Financials are based on the most recent Mortgage that was taken out on this home.Purchase Details
Home Financials for this Owner
Home Financials are based on the most recent Mortgage that was taken out on this home.Similar Homes in the area
Home Values in the Area
Average Home Value in this Area
Purchase History
| Date | Buyer | Sale Price | Title Company |
|---|---|---|---|
| Jmj Trust | -- | None Listed On Document | |
| Agar Bill | $645,000 | Fidelity Natl Title Agency I | |
| Roche James | -- | Greystone Title Agency | |
| Roche James | -- | None Available | |
| Roche James | $450,000 | Greystone Title Agency | |
| Boyes William J | $890,000 | First American Title Ins Co | |
| Mauchley Reed D | -- | Ati Title Company |
Mortgage History
| Date | Status | Borrower | Loan Amount |
|---|---|---|---|
| Previous Owner | Agar Bill | $483,669 | |
| Previous Owner | Agar Bill | $516,000 | |
| Previous Owner | Kunellis Dion | $28,400 | |
| Previous Owner | Roche James | $320,000 | |
| Previous Owner | Roche James | $319,200 | |
| Previous Owner | Boyes William J | $712,000 | |
| Previous Owner | Mauchley Reed D | $103,500 |
Property History
| Date | Event | Price | Change | Sq Ft Price |
|---|---|---|---|---|
| 02/07/2017 02/07/17 | Sold | $645,000 | -7.8% | $268 / Sq Ft |
| 02/02/2017 02/02/17 | Price Changed | $699,900 | 0.0% | $291 / Sq Ft |
| 02/01/2017 02/01/17 | Pending | -- | -- | -- |
| 01/01/2017 01/01/17 | Pending | -- | -- | -- |
| 11/10/2016 11/10/16 | Price Changed | $699,900 | -3.1% | $291 / Sq Ft |
| 10/25/2016 10/25/16 | Price Changed | $722,375 | -2.4% | $300 / Sq Ft |
| 10/14/2016 10/14/16 | Price Changed | $739,900 | -2.6% | $307 / Sq Ft |
| 10/07/2016 10/07/16 | For Sale | $759,900 | -- | $316 / Sq Ft |
Tax History Compared to Growth
Tax History
| Year | Tax Paid | Tax Assessment Tax Assessment Total Assessment is a certain percentage of the fair market value that is determined by local assessors to be the total taxable value of land and additions on the property. | Land | Improvement |
|---|---|---|---|---|
| 2025 | $4,753 | $49,035 | -- | -- |
| 2024 | $4,736 | $46,700 | -- | -- |
| 2023 | $4,736 | $76,430 | $15,280 | $61,150 |
| 2022 | $4,513 | $54,160 | $10,830 | $43,330 |
| 2021 | $4,669 | $51,060 | $10,210 | $40,850 |
| 2020 | $4,590 | $50,670 | $10,130 | $40,540 |
| 2019 | $4,592 | $49,520 | $9,900 | $39,620 |
| 2018 | $4,304 | $46,260 | $9,250 | $37,010 |
| 2017 | $4,087 | $42,770 | $8,550 | $34,220 |
| 2016 | $4,006 | $41,170 | $8,230 | $32,940 |
| 2015 | $3,863 | $37,720 | $7,540 | $30,180 |
Agents Affiliated with this Home
-

Seller's Agent in 2017
Dion Kunellis
HomeSmart
-
Jessica Schaefer

Buyer's Agent in 2017
Jessica Schaefer
Russ Lyon Sotheby's International Realty
(602) 403-0614
2 in this area
103 Total Sales
Map
Source: Arizona Regional Multiple Listing Service (ARMLS)
MLS Number: 5508610
APN: 129-22-067
- 2409 N 57th St
- 5613 E Wilshire Dr
- 2430 N 56th St
- 5528 E Virginia Ave
- 6056 E Harvard St
- 2306 N 55th St
- 6019 E Windsor Ave
- 5809 E Thomas Rd
- 2742 N 60th St
- 5913 E Thomas Rd
- 6121 E Vernon Ave
- 6147 E Lewis Ave
- 5525 E Thomas Rd Unit K16
- 5525 E Thomas Rd Unit F21
- 5525 E Thomas Rd Unit R11
- 5525 E Thomas Rd Unit N5
- 5525 E Thomas Rd Unit K6
- 5525 E Thomas Rd Unit N1
- 5525 E Thomas Rd Unit F9
- 2839 N 61st St
- 2330 N 58th St
- 5802 E Vernon Ave
- 2320 N 58th St
- 2501 N 57th Place
- 2341 N 57th Place
- 2319 N 58th St
- 5801 E Vernon Ave
- 5801 E Lewis Ave
- 2312 N 58th St
- 5808 E Vernon Ave
- 2311 N 58th St
- 2329 N 57th Place
- 5807 E Vernon Ave
- 5809 E Lewis Ave
- 5818 E Oak St
- 2502 N 57th Place
- 5800 E Lewis Ave
- 5744 E Oak St
- 2336 N 57th Place
- 2321 N 57th Place
