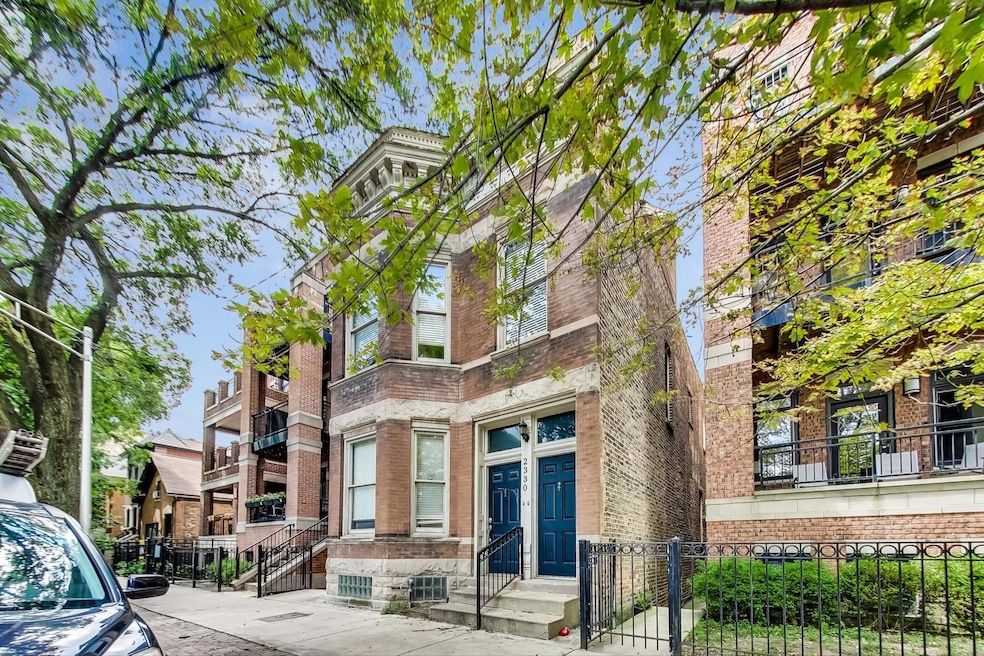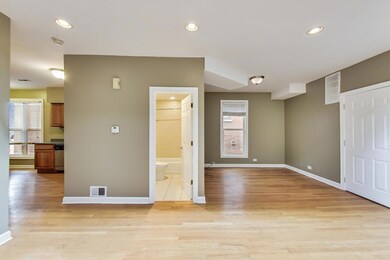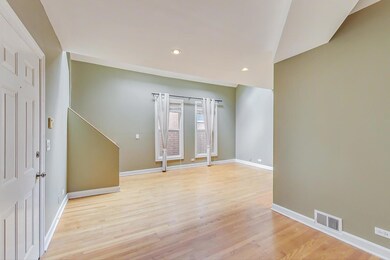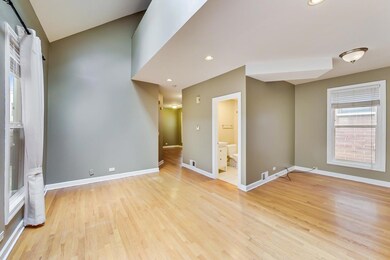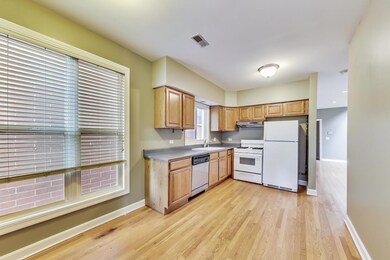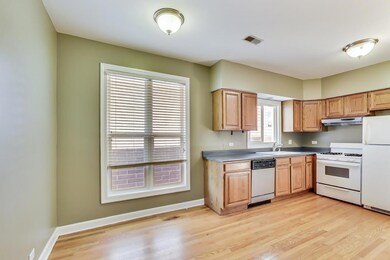2330 N Greenview Ave Unit 2 Chicago, IL 60614
West DePaul NeighborhoodHighlights
- Deck
- Wood Flooring
- Formal Dining Room
- Mayer Elementary School Rated A-
- Sundeck
- 5-minute walk to Schaefer Park
About This Home
Don't miss this sunny, top floor 2 bed 2 bath duplex. Unit features open living dining layout with skylights and vaulted ceilings to 2nd level. Hardwood floors throughout and a bathroom on each level. Updated kitchen with dishwasher, in unit, side by side washer dryer and central heat and a/c. Private balcony off 2nd level and direct access to shared roofdeck. Enclosed porch on main level with additional cabinets for storage! 2 car tandem parking + $100/mo. Pets ok, must be approved by landlord. $25/mo additional pet rent per pet if approved. $750 non-refundable move in fee to landlord. No security deposit. Available Aug 1.
Listing Agent
CL3 Property Management Brokerage Phone: (314) 996-9672 License #475191598 Listed on: 06/11/2025
Co-Listing Agent
CL3 Property Management Brokerage Phone: (314) 996-9672 License #475123026
Townhouse Details
Home Type
- Townhome
Year Built
- 1885
Home Design
- Half Duplex
- Brick Exterior Construction
Interior Spaces
- 1,237 Sq Ft Home
- 2-Story Property
- Skylights
- Family Room
- Living Room
- Formal Dining Room
- Wood Flooring
- Laundry Room
Kitchen
- Range
- Freezer
- Dishwasher
- Disposal
Bedrooms and Bathrooms
- 2 Bedrooms
- 2 Potential Bedrooms
- 2 Full Bathrooms
Parking
- 2 Parking Spaces
- Off-Street Parking
- Off Alley Parking
- Assigned Parking
Outdoor Features
- Balcony
- Deck
- Enclosed patio or porch
Utilities
- Forced Air Heating and Cooling System
- Heating System Uses Natural Gas
Listing and Financial Details
- Property Available on 8/1/25
- Rent includes water, scavenger
- 12 Month Lease Term
Community Details
Pet Policy
- Pets up to 100 lbs
- Pet Size Limit
- Dogs and Cats Allowed
Additional Features
- 4 Units
- Sundeck
Map
Source: Midwest Real Estate Data (MRED)
MLS Number: 12390291
APN: 14321010270000
- 2303 N Bosworth Ave Unit 3A
- 2303 N Bosworth Ave Unit PH
- 2654 N Greenview Ave Unit 2S
- 2654 N Greenview Ave Unit 1S
- 2654 N Greenview Ave Unit 1N
- 2654 N Greenview Ave Unit 3N
- 2654 N Greenview Ave Unit 2N
- 2417 N Janssen Ave Unit C
- 2424 N Southport Ave Unit A
- 1359 W Fullerton Ave Unit 2E
- 1610 W Fullerton Ave Unit 404
- 1541 W Altgeld St
- 1701 W Webster Ave Unit 611
- 1701 W Webster Ave Unit 512
- 2443 N Marshfield Ave
- 2301 N Wayne Ave
- 2393 N Wayne Ave Unit 2393
- 2422 N Clybourn Ave
- 2525 N Greenview Ave
- 2428 N Clybourn Ave
