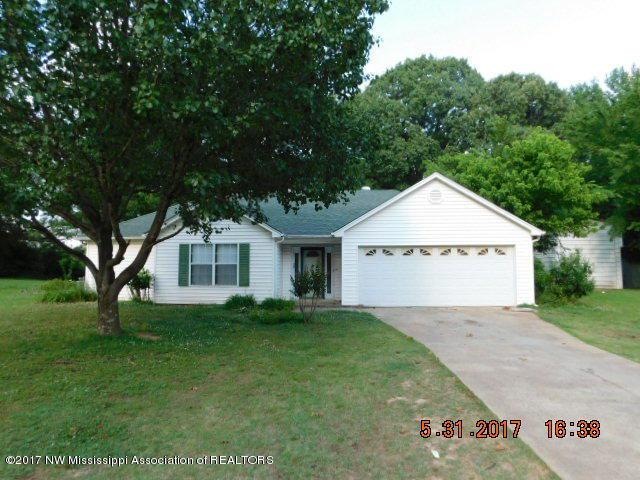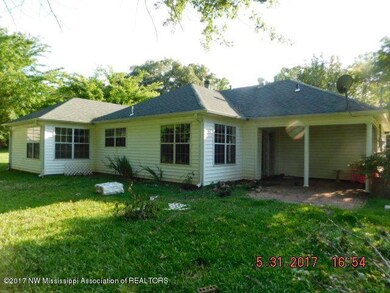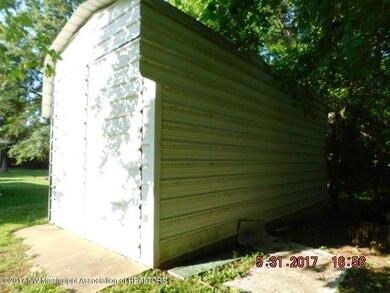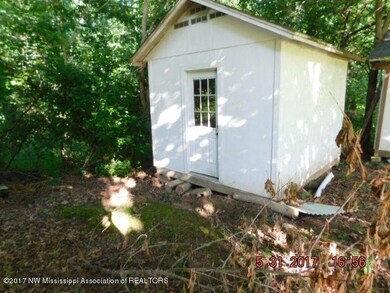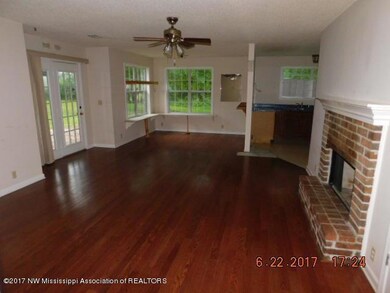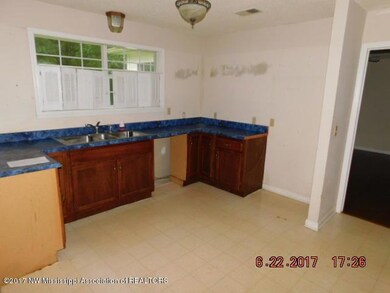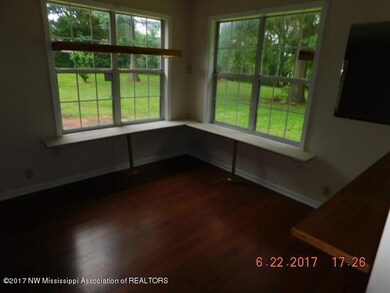
2330 Pigeon Roost Rd Byhalia, MS 38611
Lewisburg NeighborhoodEstimated Value: $264,048 - $362,000
Highlights
- 4.7 Acre Lot
- Wood Flooring
- Breakfast Room
- Center Hill Elementary School Rated A-
- Combination Kitchen and Living
- Patio
About This Home
As of August 2017Looking for that quaint home in the country with a low maintenance exterior and beautiful treed lot? Here it is!! Split plan home with upgraded wood flooring, large master featuring a sitting area, open living areas and a covered rear patio. Exterior offers open level area in front with treed privacy in the rear. Large shed for RV or boat along with two other smaller sheds for storage. All this with a fenced front yard. Hurry though, this deal won't last!!!
Last Agent to Sell the Property
GLEN HALEY
Best Real Estate Company, Llc Listed on: 06/22/2017
Last Buyer's Agent
TERRY THOMAS
Crye-Leike Of MS-OB
Home Details
Home Type
- Single Family
Est. Annual Taxes
- $930
Year Built
- Built in 1995
Lot Details
- 4.7 Acre Lot
- Chain Link Fence
- Landscaped
- Irregular Lot
Parking
- 2 Car Garage
- Front Facing Garage
- Garage Door Opener
Home Design
- Slab Foundation
- Asphalt Shingled Roof
- Architectural Shingle Roof
- Siding
Interior Spaces
- 1,496 Sq Ft Home
- 1-Story Property
- Insulated Windows
- Aluminum Window Frames
- Insulated Doors
- Great Room with Fireplace
- Combination Kitchen and Living
- Breakfast Room
- Fire and Smoke Detector
- Built-In or Custom Kitchen Cabinets
- Laundry Room
Flooring
- Wood
- Carpet
- Linoleum
Bedrooms and Bathrooms
- 3 Bedrooms
- 2 Full Bathrooms
Attic
- Attic Floors
- Pull Down Stairs to Attic
Outdoor Features
- Patio
- Shed
Schools
- Center Hill Elementary School
- Center Hill Middle School
- Center Hill High School
Utilities
- Forced Air Heating and Cooling System
- Heating System Uses Propane
- Propane
- Private Sewer
Community Details
- Metes And Bounds Subdivision
Listing and Financial Details
- Foreclosure
- Assessor Parcel Number 20552100000026.00
Ownership History
Purchase Details
Home Financials for this Owner
Home Financials are based on the most recent Mortgage that was taken out on this home.Purchase Details
Home Financials for this Owner
Home Financials are based on the most recent Mortgage that was taken out on this home.Purchase Details
Purchase Details
Similar Homes in Byhalia, MS
Home Values in the Area
Average Home Value in this Area
Purchase History
| Date | Buyer | Sale Price | Title Company |
|---|---|---|---|
| Oswalt James C | -- | First National Financial Tit | |
| Thomas Teresa M | -- | None Available | |
| Turner Joseph Shane | -- | None Available | |
| Cantrell Gerald Bryant | -- | None Available |
Mortgage History
| Date | Status | Borrower | Loan Amount |
|---|---|---|---|
| Open | Oswalt James C | $161,405 | |
| Previous Owner | Thomas Teresa M | $86,522 |
Property History
| Date | Event | Price | Change | Sq Ft Price |
|---|---|---|---|---|
| 08/07/2017 08/07/17 | Sold | -- | -- | -- |
| 07/17/2017 07/17/17 | Pending | -- | -- | -- |
| 06/22/2017 06/22/17 | For Sale | $104,000 | -- | $70 / Sq Ft |
Tax History Compared to Growth
Tax History
| Year | Tax Paid | Tax Assessment Tax Assessment Total Assessment is a certain percentage of the fair market value that is determined by local assessors to be the total taxable value of land and additions on the property. | Land | Improvement |
|---|---|---|---|---|
| 2024 | $930 | $12,303 | $3,760 | $8,543 |
| 2023 | $930 | $12,303 | $0 | $0 |
| 2022 | $930 | $12,303 | $3,760 | $8,543 |
| 2021 | $930 | $12,303 | $3,760 | $8,543 |
| 2020 | $873 | $11,735 | $3,760 | $7,975 |
| 2019 | $873 | $11,735 | $3,760 | $7,975 |
| 2017 | $1,142 | $18,930 | $11,345 | $7,585 |
| 2016 | $1,142 | $11,344 | $3,760 | $7,584 |
| 2015 | $1,142 | $18,928 | $11,344 | $7,584 |
| 2014 | $387 | $11,344 | $0 | $0 |
| 2013 | $429 | $11,344 | $0 | $0 |
Agents Affiliated with this Home
-
G
Seller's Agent in 2017
GLEN HALEY
Best Real Estate Company, Llc
-
T
Buyer's Agent in 2017
TERRY THOMAS
Crye-Leike Of MS-OB
-
m
Buyer's Agent in 2017
mu.rets.thomast
mgc.rets.RETS_OFFICE
Map
Source: MLS United
MLS Number: 2310728
APN: 2055210000002600
- 0 Jason Way Ln
- 108 Shinault Rd
- Lot 5 Woodlawn Rd
- Lot 4 Woodlawn Rd
- Lot 3 Woodlawn Rd
- Lot 2 Woodlawn Rd
- Lot 1 Woodlawn Rd
- 1201 Highway 178
- 13950 Fairview Rd
- 194 Shinault Rd
- 536 Fairview Trail
- 14420 Hidden Loop
- 12900 Miller Farms Dr
- 12 Powell Ridge Rd
- 6 Powell Ridge Rd
- 15001 Fairview Rd
- 326 Fairview Trail
- 13525 Lapstone Loop
- 14291 Stockade Dr
- 14243 Stockade Dr
- 2330 Pigeon Roost Rd
- 2330 Pigeon Roost Rd
- 2310 Pigeon Roost Rd
- 2445 Pigeon Roost Rd
- 2530 Pigeon Roost Rd
- 2278 Pigeon Roost Rd
- 2290 Pigeon Roost Rd
- 2525 Pigeon Roost Rd
- 2280 Pigeon Roost Rd
- 2560 Pigeon Roost Rd
- 14693 Bell Rd
- 2274 Old Pigeon Roost Rd
- 2274 Pigeon Roost Rd
- 14885 Bell Rd
- 2286 Pigeon Roost Rd
- 14927 Bell Rd
- 3665 Pigeon Roost Rd
- 14670 Bell Rd
- 2210 Pigeon Roost Rd
- 2773 Savanna Dr
