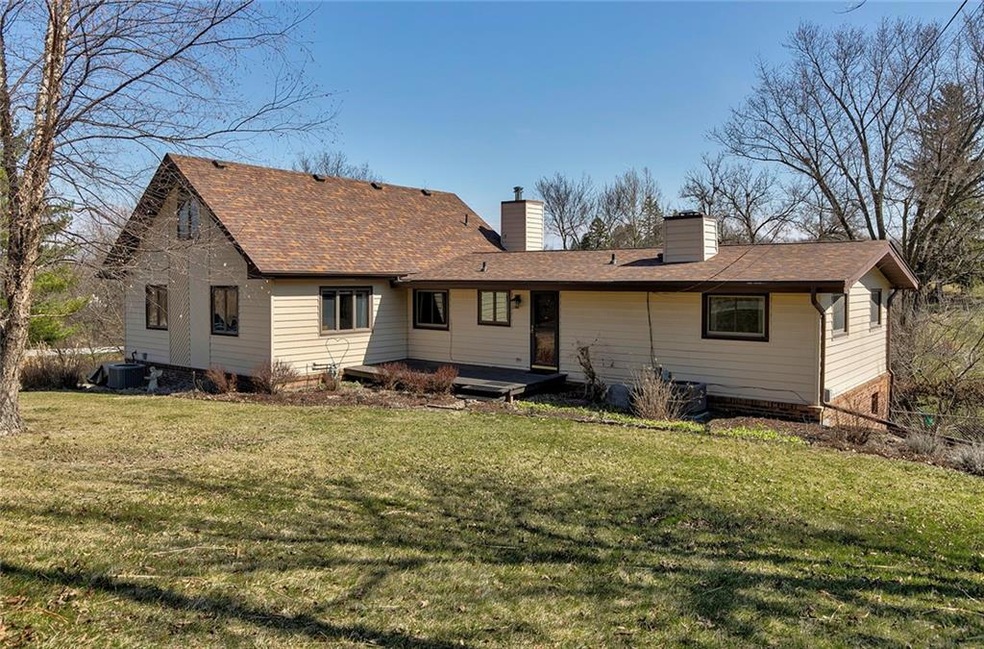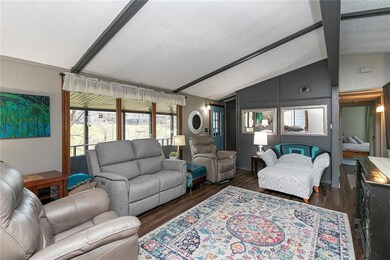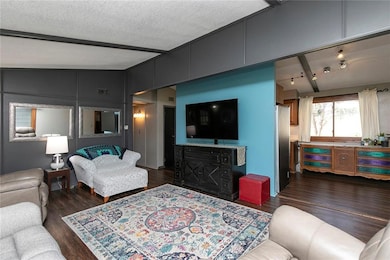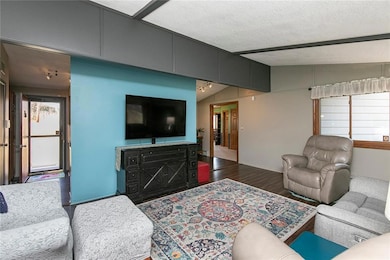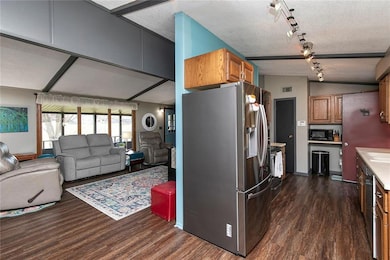
2330 SE 12th St West Des Moines, IA 50265
Estimated Value: $380,000 - $393,000
Highlights
- 0.8 Acre Lot
- Deck
- No HOA
- Jordan Creek Elementary School Rated A-
- Traditional Architecture
- Screened Porch
About This Home
As of May 2024Ready to enjoy all that nature has to offer and still have easy access to the metro area? Great opportunity to own a home on .8-acre wooded lot near Walnut Woods State Park, Browns Woods Forest Preserve, and the Purple Martin Lake water resource area. According to seller, there is over 3,556sf of finished space in this large 1.5 story home. The main floor includes kitchen, beamed vaulted family room, dining room, office/den, primary bedroom with walk in closet and en suite bath with laundry. The main floor also includes two additional beds with beamed vaulted ceilings, and a full remodeled bath. The 2nd floor is a teen’s dream with bedroom and large seating area. The lower level includes an additional family room with fireplace, bonus/non-conforming bedroom with bath and closet, and a storage area with service sink. 3-car heated garage, large enough for boat or other toys! Home includes both an open and a screened deck, and huge tuck-under storge shed below the deck.
Home Details
Home Type
- Single Family
Est. Annual Taxes
- $4,889
Year Built
- Built in 1978
Lot Details
- 0.8 Acre Lot
- Lot Dimensions are 200x173.7
- Property is zoned RE
Home Design
- Traditional Architecture
- Brick Exterior Construction
- Block Foundation
- Asphalt Shingled Roof
- Vinyl Siding
Interior Spaces
- 1,824 Sq Ft Home
- 1.5-Story Property
- Wood Burning Fireplace
- Family Room Downstairs
- Formal Dining Room
- Den
- Screened Porch
- Finished Basement
- Walk-Out Basement
Kitchen
- Stove
- Dishwasher
Flooring
- Carpet
- Tile
- Vinyl
Bedrooms and Bathrooms
Laundry
- Laundry on main level
- Dryer
- Washer
Parking
- 3 Car Attached Garage
- Driveway
Outdoor Features
- Deck
- Patio
- Outdoor Storage
Utilities
- Forced Air Heating and Cooling System
- Hot Water Heating System
- Radiant Heating System
Community Details
- No Home Owners Association
Listing and Financial Details
- Assessor Parcel Number 32000655032001
Ownership History
Purchase Details
Home Financials for this Owner
Home Financials are based on the most recent Mortgage that was taken out on this home.Purchase Details
Home Financials for this Owner
Home Financials are based on the most recent Mortgage that was taken out on this home.Similar Homes in West Des Moines, IA
Home Values in the Area
Average Home Value in this Area
Purchase History
| Date | Buyer | Sale Price | Title Company |
|---|---|---|---|
| Sleeth Donald | $375,000 | None Listed On Document | |
| Dale Kenneth James | $214,500 | -- |
Mortgage History
| Date | Status | Borrower | Loan Amount |
|---|---|---|---|
| Open | Sleeth Donald | $356,250 | |
| Previous Owner | Dale Kenneth James | $34,743 | |
| Previous Owner | Dale Kenneth James | $10,001 | |
| Previous Owner | Dale Kenneth James | $172,000 |
Property History
| Date | Event | Price | Change | Sq Ft Price |
|---|---|---|---|---|
| 05/10/2024 05/10/24 | Sold | $375,000 | 0.0% | $206 / Sq Ft |
| 03/29/2024 03/29/24 | Pending | -- | -- | -- |
| 03/22/2024 03/22/24 | For Sale | $375,000 | -- | $206 / Sq Ft |
Tax History Compared to Growth
Tax History
| Year | Tax Paid | Tax Assessment Tax Assessment Total Assessment is a certain percentage of the fair market value that is determined by local assessors to be the total taxable value of land and additions on the property. | Land | Improvement |
|---|---|---|---|---|
| 2024 | $4,566 | $305,600 | $89,700 | $215,900 |
| 2023 | $4,668 | $305,600 | $89,700 | $215,900 |
| 2022 | $4,610 | $250,600 | $75,900 | $174,700 |
| 2021 | $4,434 | $250,600 | $75,900 | $174,700 |
| 2020 | $4,364 | $229,700 | $69,400 | $160,300 |
| 2019 | $4,176 | $229,700 | $69,400 | $160,300 |
| 2018 | $4,182 | $212,400 | $63,100 | $149,300 |
| 2017 | $4,102 | $212,400 | $63,100 | $149,300 |
| 2016 | $4,010 | $202,600 | $59,500 | $143,100 |
| 2015 | $4,010 | $202,600 | $59,500 | $143,100 |
| 2014 | $3,760 | $194,300 | $56,100 | $138,200 |
Agents Affiliated with this Home
-
Marc Lee

Seller's Agent in 2024
Marc Lee
RE/MAX
(515) 988-2568
79 in this area
359 Total Sales
-
Al Tramontina

Seller Co-Listing Agent in 2024
Al Tramontina
RE/MAX
(515) 494-2160
34 in this area
195 Total Sales
-
Betsy Haas-Reineck

Buyer's Agent in 2024
Betsy Haas-Reineck
LPT Realty, LLC
(515) 229-2780
7 in this area
159 Total Sales
Map
Source: Des Moines Area Association of REALTORS®
MLS Number: 691723
APN: 320-00655032001
- 2434 SE 12th St
- 657 SE Hollow Ct
- 2415 SE 5th St
- 570 SE Hollow Ct
- 652 SE Dapple Dr
- 549 SE Hollow Ct
- 2459 SE 5th St
- 2610 SE Osier Ave
- 751 SE Hollow Ct
- 2422 SE 5th St
- 2430 SE 5th St
- 2642 SE Osier Ave
- 2448 SE 5th St
- 2619 SE Osier Ave
- 2633 SE Osier Ave
- 469 SE Hollow Ct
- 2757 SE Osier Ave
- 425 SE Hollow Ct
- 101 Veterans Pkwy
- 100 Veterans Pkwy
- 2330 SE 12th St
- 2330 S 12th St
- 2327 S 11th St
- 2350 S 12th St
- 2337 S 11th St
- 2341 S 12th St
- 2341 SE 12th St
- 2347 S 11th St
- 2353 S 11th St
- 2353 SE 11th St
- 1270 Walnut Woods Dr
- 2328 SE 13th St
- 2390 S 12th St
- 2354 S 13th St
- 2391 S 11th St
- 2395 S 12th St
- 2391 SE 11th St
- 2376 SE 13th St
- 2376 S 13th St
- 2205 SE 11th St
