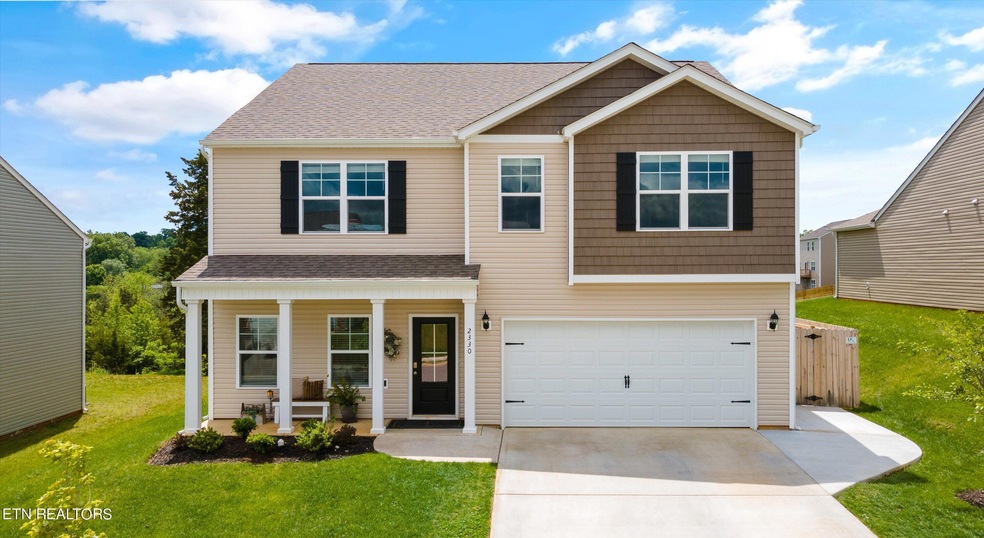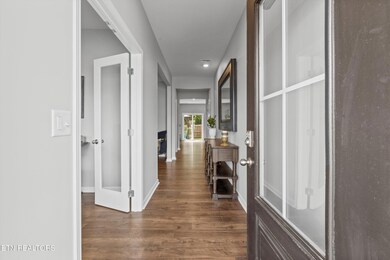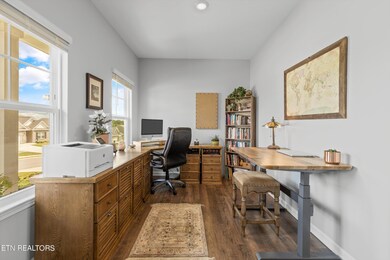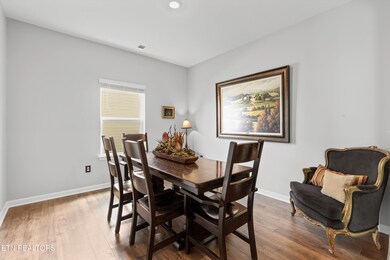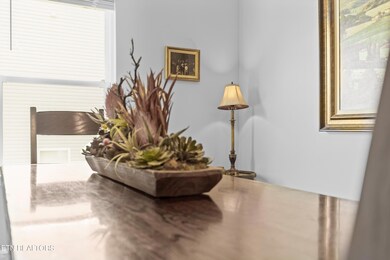
2330 Stream View Ln Morristown, TN 37814
Highlights
- View of Trees or Woods
- Traditional Architecture
- Formal Dining Room
- Landscaped Professionally
- Bonus Room
- Fenced Yard
About This Home
As of June 2024Welcome to your charming retreat, where every detail reflects the care of this well maintained 4-bedroom, 2-and-a-half-bathroom haven is just one year young and brimming with custom touches curated by loving owners.
The main level boasts two flexible rooms, perfect for crafting your dream space-where it be a cozy den, a serene home office, or a vibrant playroom for the little ones.
Throughout the home, Sherwin Williams Repose Gray paint sets a tranquil backdrop, luxury vinyl flooring, gray kitchen cabinets, granite counters and tile backsplash create a canvas for your personal style to flourish. Ceiling fans added to rooms, brushed bronze outlet covers, 2-inch faux wood blinds and custom shelving in the garage, closets and secondary bedrooms to maximize storage space and functionality.
Outside, a thoughtfully poured concrete sidewalk guides children and pets to a backyard oasis, where a custom patio/gazebo awaits. Enveloped by mature trees, eight new trees and fifteen bushes have been thoughtfully planted and a lush fertilized lawn all embraced by a wood privacy fence invites you to unwind.
Convenience meets serenity, located a mere five minutes from the tranquil shores of Cherokee Lake and within close proximity to Cornerstone and Lakeway schools. Whether you're seeking a peaceful retreat or a place to create lasting memories, this home offers the perfect blend of comfort, style and convenience. Welcome home!
Last Agent to Sell the Property
Southern Homes & Farms, LLC License #299178 Listed on: 05/14/2024
Last Buyer's Agent
Non Member Non Member
Non-Member Office
Home Details
Home Type
- Single Family
Est. Annual Taxes
- $1,088
Year Built
- Built in 2022
Lot Details
- 7,841 Sq Ft Lot
- Lot Dimensions are 65 x 118
- Fenced Yard
- Wood Fence
- Landscaped Professionally
- Level Lot
HOA Fees
- $25 Monthly HOA Fees
Parking
- 2 Car Garage
- Parking Available
- Garage Door Opener
Property Views
- Woods
- Countryside Views
- Forest
Home Design
- Traditional Architecture
- Slab Foundation
- Frame Construction
- Vinyl Siding
Interior Spaces
- 2,849 Sq Ft Home
- Electric Fireplace
- Vinyl Clad Windows
- Insulated Windows
- Formal Dining Room
- Bonus Room
- Storage
Kitchen
- Eat-In Kitchen
- Range
- Microwave
- Dishwasher
- Kitchen Island
Flooring
- Carpet
- Vinyl
Bedrooms and Bathrooms
- 4 Bedrooms
- Walk-In Closet
- Walk-in Shower
Laundry
- Laundry Room
- Washer and Dryer Hookup
Outdoor Features
- Patio
Utilities
- Zoned Heating and Cooling System
- Heat Pump System
- Internet Available
- Cable TV Available
Community Details
- Stone Haven Subdivision
- Mandatory home owners association
Listing and Financial Details
- Property Available on 5/17/24
- Assessor Parcel Number 025G D 002.00
Ownership History
Purchase Details
Home Financials for this Owner
Home Financials are based on the most recent Mortgage that was taken out on this home.Purchase Details
Home Financials for this Owner
Home Financials are based on the most recent Mortgage that was taken out on this home.Similar Homes in the area
Home Values in the Area
Average Home Value in this Area
Purchase History
| Date | Type | Sale Price | Title Company |
|---|---|---|---|
| Warranty Deed | $369,900 | Blue Ridge Title | |
| Warranty Deed | $322,595 | -- |
Mortgage History
| Date | Status | Loan Amount | Loan Type |
|---|---|---|---|
| Open | $328,709 | FHA |
Property History
| Date | Event | Price | Change | Sq Ft Price |
|---|---|---|---|---|
| 06/28/2024 06/28/24 | Sold | $369,900 | 0.0% | $130 / Sq Ft |
| 05/22/2024 05/22/24 | Pending | -- | -- | -- |
| 05/17/2024 05/17/24 | For Sale | $369,900 | +14.7% | $130 / Sq Ft |
| 01/05/2023 01/05/23 | Sold | $322,595 | -0.5% | $115 / Sq Ft |
| 12/06/2022 12/06/22 | Pending | -- | -- | -- |
| 07/21/2022 07/21/22 | For Sale | $324,335 | -- | $116 / Sq Ft |
Tax History Compared to Growth
Tax History
| Year | Tax Paid | Tax Assessment Tax Assessment Total Assessment is a certain percentage of the fair market value that is determined by local assessors to be the total taxable value of land and additions on the property. | Land | Improvement |
|---|---|---|---|---|
| 2024 | -- | $77,750 | $4,075 | $73,675 |
Agents Affiliated with this Home
-
Frances Vineyard

Seller's Agent in 2024
Frances Vineyard
Southern Homes & Farms, LLC
(865) 300-3307
100 Total Sales
-
N
Buyer's Agent in 2024
Non Member Non Member
Non-Member Office
-
Julia Martinez
J
Seller's Agent in 2023
Julia Martinez
D.R. Horton
(865) 338-5650
34 Total Sales
-
IAN CULLEN
I
Buyer's Agent in 2023
IAN CULLEN
Tennessee Valley Appraisal Services
(423) 746-0027
3,290 Total Sales
-
N
Buyer's Agent in 2023
Non Member
Non Member - Sales
Map
Source: East Tennessee REALTORS® MLS
MLS Number: 1262832
APN: 025G-D-002.00
- 2358 Stream View Ln
- 2499 Stream View Ln
- 812 Donna St
- 424 E Converse St
- 1508 Goodson Ave
- 400 E 4th St N
- 1517 Shields Ferry Rd
- Boatmans Mountain Rd
- 1486 Short St
- 408 E 1st St N
- 510 W 3rd St N
- 602 Hilltop Dr
- 0 Mcfarland St
- 825 E 2nd St N
- 911 E 2nd St N
- 000 Devault St
- 2341 Ridgeline Ct
- 722 W 2nd St N
- 740 W 2nd St N
- 451 Lochmere Dr
