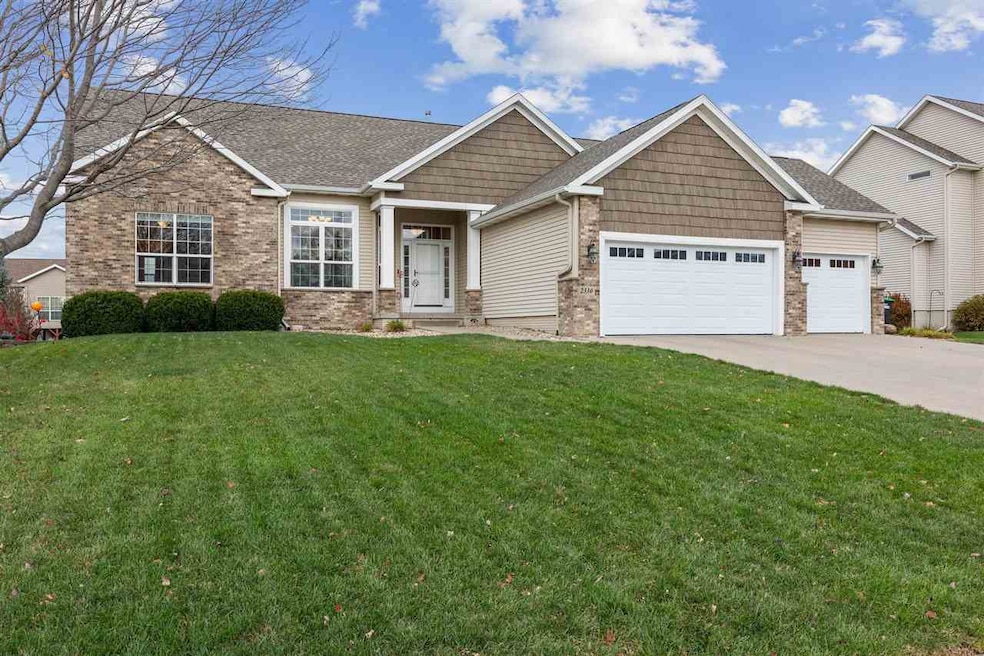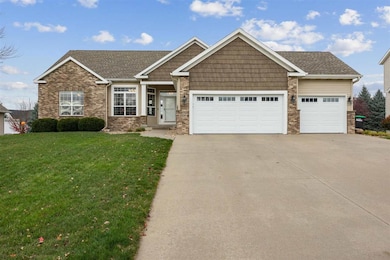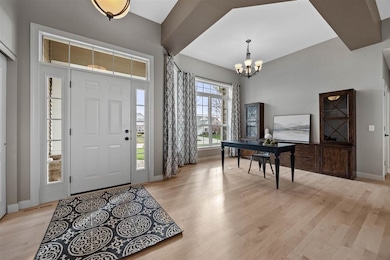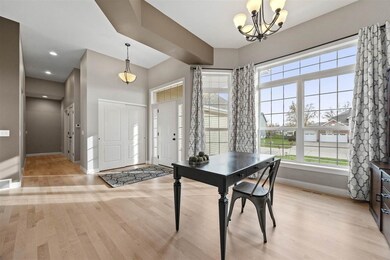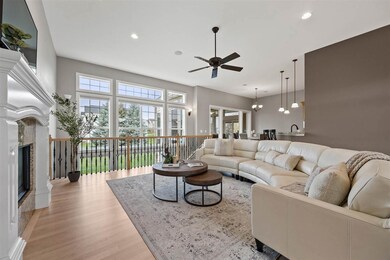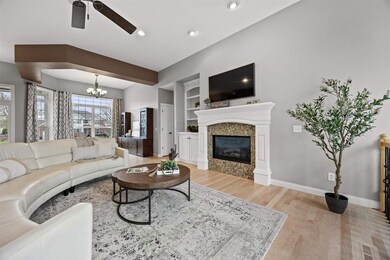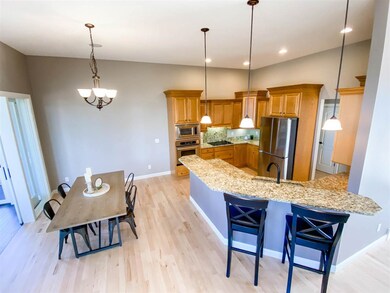
2330 Timber Creek Dr Marion, IA 52302
Highlights
- Deck
- Recreation Room
- Great Room with Fireplace
- Echo Hill Elementary School Rated A
- Ranch Style House
- Breakfast Bar
About This Home
As of May 2025Beautiful 5 bedroom, 4.5 bath ranch home in Marion. Step inside to an open floor plan with soaring ceilings and $30k+ in flooring upgrades, including clear-grade maple hardwood floors in the formal dining room, daily dining area, great room, kitchen, & hallways. Great room with atrium staircase, gas fireplace with granite & built in shelving. Kitchen with granite, breakfast bar, & nice pantry/storage space. Formal dining room with tray ceiling; four seasons room with gas fireplace, stacked stone fireplace surround, LVP flooring, and easy access to the maintenance-free deck with outdoor kitchen. Main level features 3 bedrooms, including two that share an adjoining ensuite full bathroom. Peaceful Primary Suite with a walk-in closet, dual vanities, storage tower, soaking tub, & separate shower. Laundry room with drop zone, lockers, & storage area on main. Downstairs, find new LVP flooring, new carpet, built ins, wet bar with granite, 2 bedrooms, 2 baths, and a large unfinished storage room. Entertain outdoors on the custom paver patio with lava rock gas firepit, seating wall, with mature trees and landscaping for added privacy. Linn-Mar schools, three-car garage, new roof, new siding, new water heater, and new furnace all within the last three years for your peace of mind. Don't miss your chance to own this beautiful home!
Last Buyer's Agent
Nonmember NONMEMBER
NONMEMBER
Home Details
Home Type
- Single Family
Est. Annual Taxes
- $8,346
Year Built
- Built in 2005
Lot Details
- 0.37 Acre Lot
HOA Fees
- $6 Monthly HOA Fees
Parking
- 3 Parking Spaces
Home Design
- Ranch Style House
- Frame Construction
Interior Spaces
- Gas Fireplace
- Great Room with Fireplace
- Living Room
- Combination Kitchen and Dining Room
- Recreation Room
- Basement Fills Entire Space Under The House
Kitchen
- Breakfast Bar
- Oven or Range
- <<microwave>>
- Dishwasher
Bedrooms and Bathrooms
- 5 Bedrooms | 3 Main Level Bedrooms
Laundry
- Dryer
- Washer
Outdoor Features
- Deck
- Patio
Schools
- Echo Hill Elementary School
- Oak Ridge Middle School
- Linn Mar High School
Utilities
- Forced Air Heating and Cooling System
- Heating System Uses Gas
- Water Softener is Owned
- Internet Available
Community Details
- Bowman Ridge East Fourth Subdivision
Listing and Financial Details
- Assessor Parcel Number 11-35-1-03-018-0-0000
Ownership History
Purchase Details
Home Financials for this Owner
Home Financials are based on the most recent Mortgage that was taken out on this home.Purchase Details
Home Financials for this Owner
Home Financials are based on the most recent Mortgage that was taken out on this home.Similar Homes in Marion, IA
Home Values in the Area
Average Home Value in this Area
Purchase History
| Date | Type | Sale Price | Title Company |
|---|---|---|---|
| Warranty Deed | $583,000 | River Ridge Escrow | |
| Warranty Deed | $351,500 | None Available |
Mortgage History
| Date | Status | Loan Amount | Loan Type |
|---|---|---|---|
| Open | $408,100 | New Conventional | |
| Previous Owner | $100,000 | New Conventional | |
| Previous Owner | $240,000 | New Conventional | |
| Previous Owner | $149,405 | New Conventional | |
| Previous Owner | $238,000 | New Conventional | |
| Previous Owner | $237,000 | New Conventional | |
| Previous Owner | $241,700 | New Conventional | |
| Previous Owner | $262,000 | Purchase Money Mortgage |
Property History
| Date | Event | Price | Change | Sq Ft Price |
|---|---|---|---|---|
| 05/08/2025 05/08/25 | Sold | $583,000 | -2.8% | $146 / Sq Ft |
| 04/07/2025 04/07/25 | Pending | -- | -- | -- |
| 03/26/2025 03/26/25 | Price Changed | $600,000 | -4.8% | $151 / Sq Ft |
| 02/28/2025 02/28/25 | For Sale | $630,000 | -- | $158 / Sq Ft |
Tax History Compared to Growth
Tax History
| Year | Tax Paid | Tax Assessment Tax Assessment Total Assessment is a certain percentage of the fair market value that is determined by local assessors to be the total taxable value of land and additions on the property. | Land | Improvement |
|---|---|---|---|---|
| 2023 | $8,346 | $517,100 | $60,000 | $457,100 |
| 2022 | $7,954 | $385,000 | $60,000 | $325,000 |
| 2021 | $8,058 | $385,000 | $60,000 | $325,000 |
| 2020 | $8,058 | $366,200 | $60,000 | $306,200 |
| 2019 | $7,534 | $342,500 | $60,000 | $282,500 |
| 2018 | $7,238 | $342,500 | $60,000 | $282,500 |
| 2017 | $7,374 | $341,700 | $60,000 | $281,700 |
| 2016 | $7,374 | $341,700 | $60,000 | $281,700 |
| 2015 | $7,347 | $341,700 | $60,000 | $281,700 |
| 2014 | $7,160 | $341,700 | $60,000 | $281,700 |
| 2013 | $6,834 | $341,700 | $60,000 | $281,700 |
Agents Affiliated with this Home
-
Debra Callahan

Seller's Agent in 2025
Debra Callahan
RE/MAX
(319) 431-3559
672 Total Sales
-
N
Buyer's Agent in 2025
Nonmember NONMEMBER
NONMEMBER
Map
Source: Iowa City Area Association of REALTORS®
MLS Number: 202501364
APN: 11351-03018-00000
- 965 Hampshire Dr
- 960 Hampshire Dr
- 6927 Brentwood Dr NE
- 1304 Hawks Ridge Ln
- 3010 Newcastle Rd
- 2055 Newcastle Rd
- 3037 Brookfield Dr
- 750 Hampshire Dr
- 2733 Brookfield Dr
- 371 Carnaby Dr NE
- 1000 Hampshire Cir
- 2025 Timber Oak Ct
- 6909 Kent Dr NE
- 364 Essex Dr NE
- 2654 Mulberry Ct
- 7005 Surrey Dr NE
- 7001 Surrey Dr NE
- 334 Quiver Ct
- 332 Quiver Ct
- 1340 Linnview Dr
