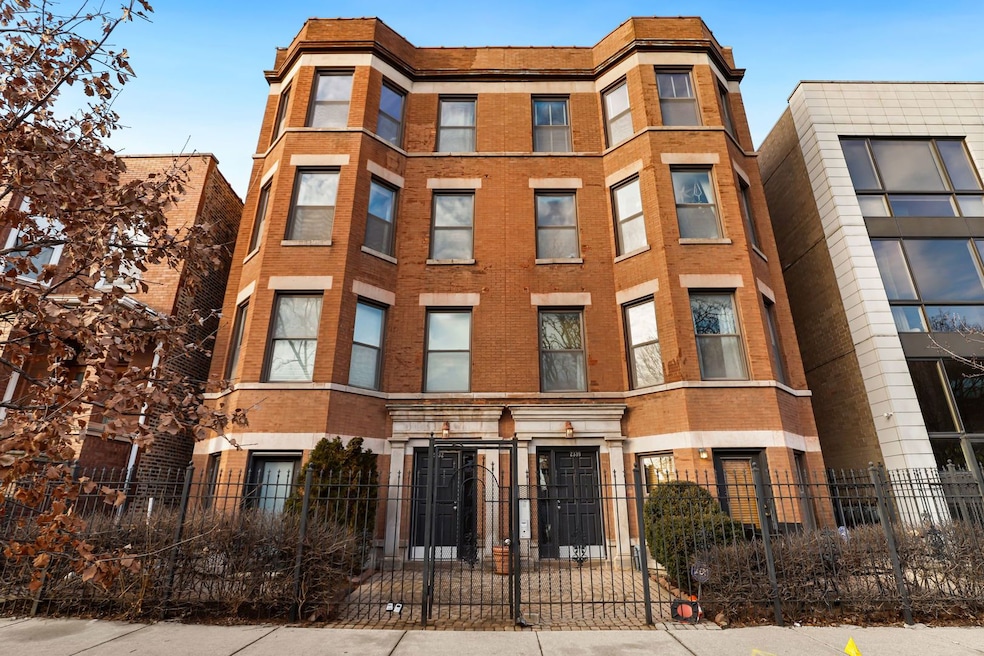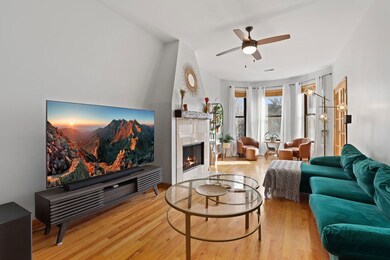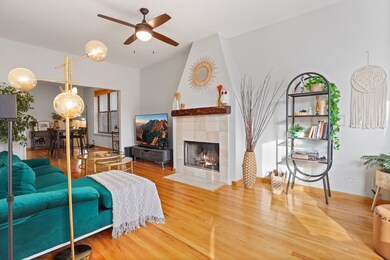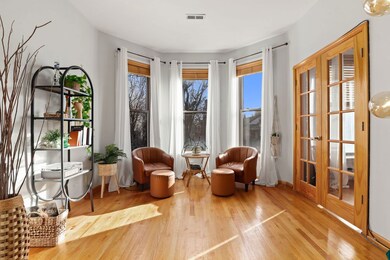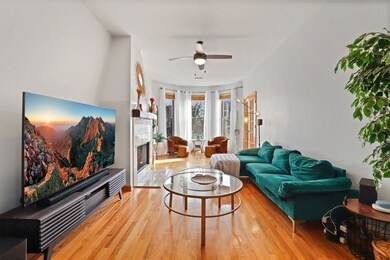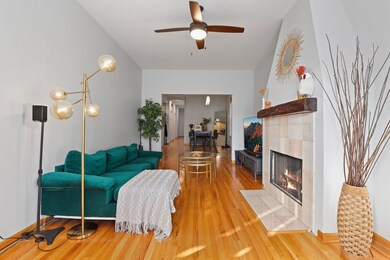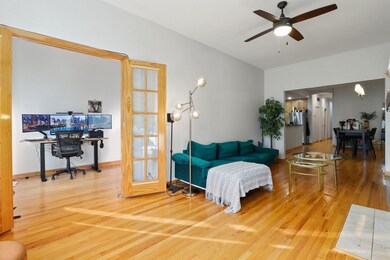
2330 W Huron St Unit 2E Chicago, IL 60612
West Town NeighborhoodHighlights
- Deck
- Den
- Double Pane Windows
- Wood Flooring
- Porch
- 5-minute walk to Western Park
About This Home
As of May 2024Highest and best due Saturday March 9th by 3:00 PM. Welcome home to this enormous, all brick, 2 bed/2 bath PLUS DEN with exterior parking included! Opportunities like this don't come around too often in an all brick, well run, 8 unit association. This massive condo is highlighted with a huge living room, dedicated dining room, open kitchen concept that makes for a perfect entertaining space, high ceilings, and hardwood floors in most of the home. The unit is complete with a full walk-in laundry room, massive primary and secondary bedrooms and includes an additional den which makes for a perfect work from home situation! Recent improvements to many of the mechanicals/appliances,, gives piece of mind-AC (2021), Furnace (2019), water heater (2019), dishwasher (2021), new refrigerator (2024). The extremely well run association maintains healthy reserves with many projects completed in recent years all while keeping the assessments low. The tree-lined stretch of Huron allows for peaceful living with easy access to public transportation, restaurants, bars, shopping, and parks. Located in the small area that feeds into top rated Mitchell Elementary. Unit is currently tenant occupied through the end of April.
Last Agent to Sell the Property
Berkshire Hathaway HomeServices Chicago License #475171462 Listed on: 03/05/2024

Property Details
Home Type
- Condominium
Est. Annual Taxes
- $6,498
Year Built
- Built in 1930 | Remodeled in 2000
HOA Fees
- $215 Monthly HOA Fees
Home Design
- Brick Exterior Construction
Interior Spaces
- 4-Story Property
- Ceiling Fan
- Wood Burning Fireplace
- Fireplace With Gas Starter
- Double Pane Windows
- Living Room with Fireplace
- Combination Kitchen and Dining Room
- Den
- Wood Flooring
- Intercom
Kitchen
- Range<<rangeHoodToken>>
- <<microwave>>
- Dishwasher
- Disposal
Bedrooms and Bathrooms
- 2 Bedrooms
- 2 Potential Bedrooms
- Walk-In Closet
- 2 Full Bathrooms
- Dual Sinks
- Soaking Tub
- Separate Shower
Laundry
- Laundry in unit
- Dryer
- Washer
Parking
- 1 Open Parking Space
- 1 Parking Space
- Off Alley Parking
- Parking Included in Price
- Assigned Parking
Outdoor Features
- Deck
- Porch
Schools
- Mitchell Elementary School
- Wells Community Academy Senior H High School
Utilities
- Forced Air Heating and Cooling System
- Heating System Uses Natural Gas
- Lake Michigan Water
Listing and Financial Details
- Homeowner Tax Exemptions
Community Details
Overview
- Association fees include water, exterior maintenance
- 8 Units
Amenities
- Community Storage Space
Recreation
- Bike Trail
Pet Policy
- Limit on the number of pets
- Dogs and Cats Allowed
Ownership History
Purchase Details
Home Financials for this Owner
Home Financials are based on the most recent Mortgage that was taken out on this home.Purchase Details
Home Financials for this Owner
Home Financials are based on the most recent Mortgage that was taken out on this home.Purchase Details
Home Financials for this Owner
Home Financials are based on the most recent Mortgage that was taken out on this home.Purchase Details
Home Financials for this Owner
Home Financials are based on the most recent Mortgage that was taken out on this home.Similar Homes in Chicago, IL
Home Values in the Area
Average Home Value in this Area
Purchase History
| Date | Type | Sale Price | Title Company |
|---|---|---|---|
| Warranty Deed | $462,000 | None Listed On Document | |
| Warranty Deed | $390,000 | Freedom Title Corporation | |
| Warranty Deed | $350,000 | Multiple | |
| Deed | $190,000 | -- |
Mortgage History
| Date | Status | Loan Amount | Loan Type |
|---|---|---|---|
| Open | $369,600 | New Conventional | |
| Previous Owner | $331,500 | New Conventional | |
| Previous Owner | $252,000 | New Conventional | |
| Previous Owner | $265,000 | Unknown | |
| Previous Owner | $279,920 | Fannie Mae Freddie Mac | |
| Previous Owner | $52,485 | Credit Line Revolving | |
| Previous Owner | $139,500 | Unknown | |
| Previous Owner | $142,400 | No Value Available |
Property History
| Date | Event | Price | Change | Sq Ft Price |
|---|---|---|---|---|
| 05/01/2024 05/01/24 | Sold | $462,000 | +8.7% | $308 / Sq Ft |
| 03/10/2024 03/10/24 | Pending | -- | -- | -- |
| 03/05/2024 03/05/24 | For Sale | $424,900 | 0.0% | $283 / Sq Ft |
| 12/15/2021 12/15/21 | Rented | -- | -- | -- |
| 10/18/2021 10/18/21 | For Rent | $3,000 | 0.0% | -- |
| 08/12/2016 08/12/16 | Sold | $390,000 | -2.5% | $260 / Sq Ft |
| 05/26/2016 05/26/16 | Pending | -- | -- | -- |
| 04/19/2016 04/19/16 | For Sale | $399,900 | -- | $267 / Sq Ft |
Tax History Compared to Growth
Tax History
| Year | Tax Paid | Tax Assessment Tax Assessment Total Assessment is a certain percentage of the fair market value that is determined by local assessors to be the total taxable value of land and additions on the property. | Land | Improvement |
|---|---|---|---|---|
| 2024 | $6,709 | $41,112 | $5,683 | $35,429 |
| 2023 | $6,499 | $35,017 | $2,594 | $32,423 |
| 2022 | $6,499 | $35,017 | $2,594 | $32,423 |
| 2021 | $6,372 | $35,016 | $2,593 | $32,423 |
| 2020 | $7,899 | $35,458 | $2,593 | $32,865 |
| 2019 | $7,845 | $39,049 | $2,593 | $36,456 |
| 2018 | $7,714 | $39,049 | $2,593 | $36,456 |
| 2017 | $7,482 | $34,755 | $2,288 | $32,467 |
| 2016 | $6,461 | $34,755 | $2,288 | $32,467 |
| 2015 | $5,888 | $34,755 | $2,288 | $32,467 |
| 2014 | $3,604 | $21,992 | $1,945 | $20,047 |
| 2013 | $3,522 | $21,992 | $1,945 | $20,047 |
Agents Affiliated with this Home
-
Keith Brand

Seller's Agent in 2024
Keith Brand
Berkshire Hathaway HomeServices Chicago
(847) 529-1405
27 in this area
348 Total Sales
-
Michael Collins

Buyer's Agent in 2024
Michael Collins
Coldwell Banker Realty
(917) 593-0160
1 in this area
32 Total Sales
-
Jim Streff

Seller's Agent in 2021
Jim Streff
Berkshire Hathaway HomeServices Chicago
(773) 490-1578
6 in this area
292 Total Sales
-
Paige Montgomery

Buyer's Agent in 2021
Paige Montgomery
Keller Williams Infinity
(305) 934-1446
3 in this area
61 Total Sales
-
B
Seller's Agent in 2016
Benjamin Tregoning
Redfin Corporation
-
Matt Laricy

Buyer's Agent in 2016
Matt Laricy
Americorp, Ltd
(708) 250-2696
122 in this area
2,499 Total Sales
Map
Source: Midwest Real Estate Data (MRED)
MLS Number: 11991831
APN: 17-07-104-047-1002
- 2332 W Huron St Unit 4
- 2324 W Huron St Unit 2E
- 2333 W Huron St
- 2309 W Chicago Ave Unit 23091
- 2150 W Chicago Ave
- 2435 W Superior St
- 2434 W Superior St
- 2423 W Erie St
- 2425 W Erie St
- 2339 W Rice St Unit C
- 2353 W Ohio St
- 2424 W Chicago Ave Unit 202
- 2424 W Chicago Ave Unit 203
- 2432 W Ohio St
- 2401 W Ohio St Unit 24
- 2203 W Huron St
- 2201 W Huron St
- 2209 W Erie St
- 522 N Western Ave Unit 201
- 2450 W Chicago Ave
