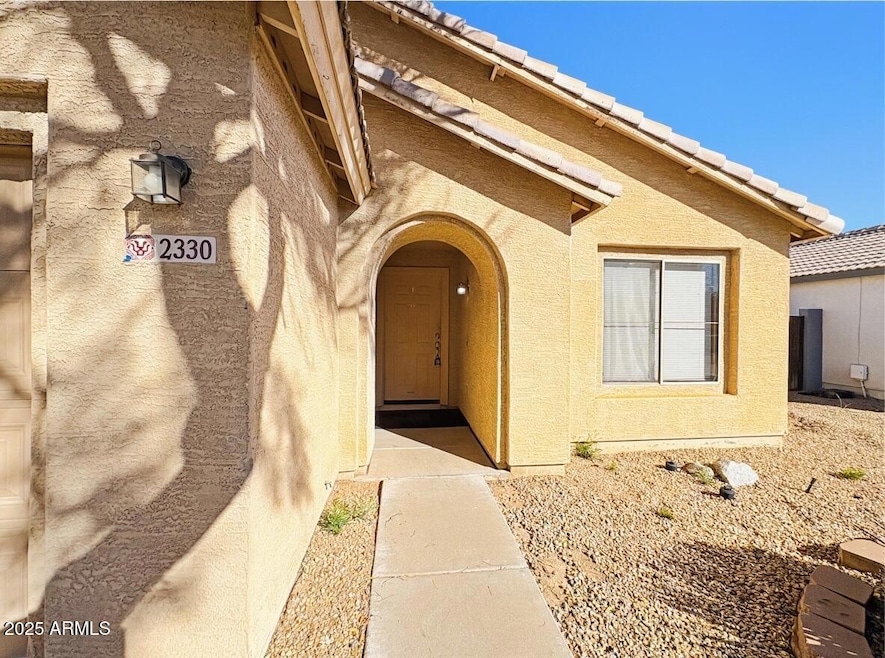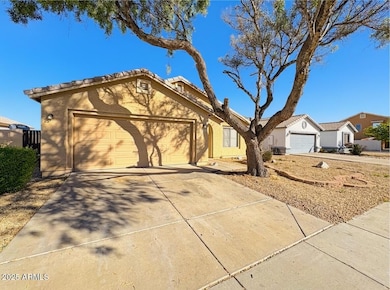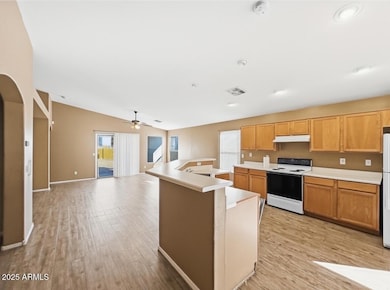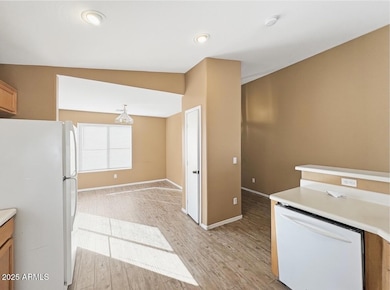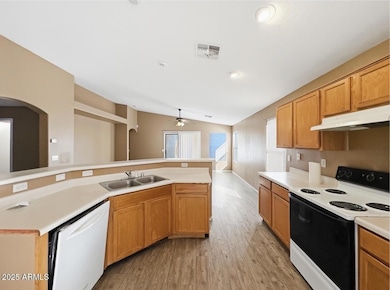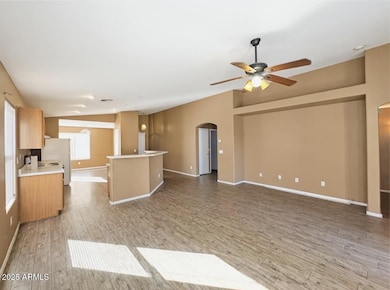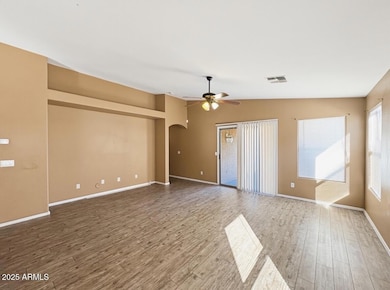2330 W Maldonado Rd Phoenix, AZ 85041
South Mountain NeighborhoodHighlights
- Eat-In Kitchen
- Laundry Room
- Bike Trail
- Phoenix Coding Academy Rated A
- Central Air
- Vinyl Flooring
About This Home
Welcome to your very spacious new home in the lovely Copper Creek subdivision of Phoenix's South Mountain Village with 4 bedrooms and 2 bathrooms including a walk-in closet within the en suite of your master bedroom. All standard kitchen appliances included. Enjoy the breakfast bar and separate dining room, as well as the covered patio. A separate laundry room with washer/dryer hookups leads into the spacious 2-car garage. Walk to the playground in less than a minute as you enjoy the walkways of this very pristine subdivision. El Prado Park is just a couple of minutes away, as well as schools and shopping.
Home Details
Home Type
- Single Family
Est. Annual Taxes
- $1,790
Year Built
- Built in 2002
Lot Details
- 6,055 Sq Ft Lot
- Block Wall Fence
- Front and Back Yard Sprinklers
Parking
- 2 Car Garage
Home Design
- Wood Frame Construction
- Tile Roof
- Stucco
Interior Spaces
- 1,723 Sq Ft Home
- 1-Story Property
- Vinyl Flooring
Kitchen
- Eat-In Kitchen
- Breakfast Bar
Bedrooms and Bathrooms
- 4 Bedrooms
- Primary Bathroom is a Full Bathroom
- 2 Bathrooms
Laundry
- Laundry Room
- Washer Hookup
Schools
- Bernard Black Elementary School
- Cesar Chavez High School
Utilities
- Central Air
- Heating Available
Listing and Financial Details
- Property Available on 9/25/25
- $250 Move-In Fee
- 12-Month Minimum Lease Term
- Tax Lot 125
- Assessor Parcel Number 105-86-269
Community Details
Overview
- Property has a Home Owners Association
- Vision Association, Phone Number (480) 759-4945
- Copper Creek Subdivision
Recreation
- Bike Trail
Map
Source: Arizona Regional Multiple Listing Service (ARMLS)
MLS Number: 6901559
APN: 105-86-269
- 7003 S 23rd Ln
- 2313 W Carter Rd
- 2225 W Carter Rd
- 2518 W Carson Rd
- 2224 W Minton St
- 2513 W Carter Rd
- 2216 W Park St
- 2121 W Saint Charles Ave
- 2605 W Darrel Rd
- 2515 W Minton St
- 7411 S 25th Dr
- 7419 S 25th Dr
- 6922 S 26th Ln
- 7418 S 25th Ln
- 2519 W Burgess Ln
- 6213 S 25th Place
- 6815 S 19th Ln
- 2113 W Nancy Ln
- 2513 W Branham Ln
- 2745 W Pollack St
- 7120 S 24th Ln
- 7276 S 22nd Ln
- 2211 W Park St
- 7005 S 21st Dr
- 2419 W Darrow St
- 6401 S 22nd Ave
- 2743 W Apollo Rd
- 7715 S 25th Ave
- 2547 W Lynne Ave
- 2003 W Burgess Ln
- 2814 W Apollo Rd
- 2558 W Lynne Ln
- 2254 W Southern Ave Unit 10
- 2246 W Southern Ave Unit 20
- 2246 W Southern Ave Unit 17
- 2351 W Jessica Ln
- 1932 W Nancy Ln
- 2433 W Jessica Ln
- 1832 W Lydia Ln
- 1822 W Minton St
