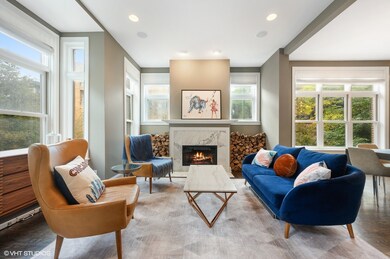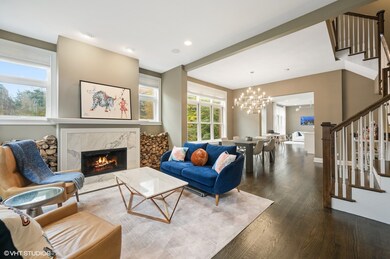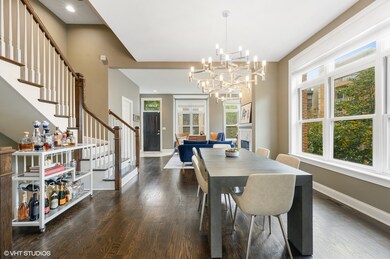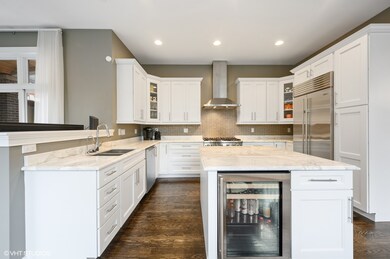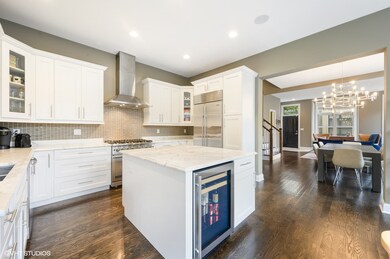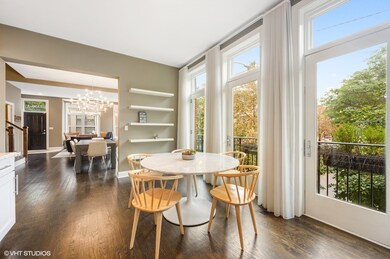2330 W Wabansia Ave Unit 3 Chicago, IL 60647
Wicker Park NeighborhoodHighlights
- Deck
- Wood Flooring
- End Unit
- Recreation Room
- Whirlpool Bathtub
- 4-minute walk to Park No. 529
About This Home
Stunning corner townhome in a charming Bucktown courtyard community! This 4 story, extra wide townhouse is flooded with natural light and boasts designer finishes throughout. Enter through a private gated courtyard to this stunning home which lives like a SFH. On the main level, a bright formal living room centers around a beautiful fireplace with marble surround. A large dining room can comfortably accommodate a table for 8 with plenty of room to expand if entertaining a larger group! Gorgeous custom chef's kitchen has Viking appliances, large island with built-in beverage fridge and room for full size breakfast table. Kitchen opens to lovely family room with both south and north windows and adjacent to the deck which is perfect for grilling. Powder room completes the first level. Up one flight to the bedroom level with three large bedrooms, two full baths, and full laundry room. Two bedrooms share a large bath with double sinks. A third bedroom is en-suite bedroom with charming attached bath. Private top floor primary suite with dual walk-in closets and a spa-like bath with separate walk-in/steam shower, tub, toilet room and two sinks. A perfect den/office leads to the beautiful private outdoor deck great for grilling, relaxing or gardening. Additional basement level rec room currently used as a home gym, but could be perfect for a play room, additional entertainment room, or converted to another bedroom as it has a full bathroom adjacent. Two car, attached garage completes this exceptional property which lives like a single family home! Walk out your door and enjoy all that Bucktown has to offer including shopping, restaurants, public transportation and the 606! Available July 1st!
Townhouse Details
Home Type
- Townhome
Est. Annual Taxes
- $21,877
Year Built
- Built in 2011
Lot Details
- End Unit
Parking
- 2 Car Garage
- Parking Included in Price
Home Design
- Brick Exterior Construction
- Rubber Roof
- Stone Siding
Interior Spaces
- 3,800 Sq Ft Home
- 4-Story Property
- Wood Burning Fireplace
- Gas Log Fireplace
- Family Room
- Living Room with Fireplace
- Formal Dining Room
- Den
- Recreation Room
- Wood Flooring
Kitchen
- Range with Range Hood
- Microwave
- High End Refrigerator
- Freezer
- Dishwasher
- Wine Refrigerator
- Stainless Steel Appliances
- Disposal
Bedrooms and Bathrooms
- 4 Bedrooms
- 4 Potential Bedrooms
- Walk-In Closet
- Dual Sinks
- Whirlpool Bathtub
- Separate Shower
Laundry
- Laundry Room
- Dryer
- Washer
Basement
- Basement Fills Entire Space Under The House
- Finished Basement Bathroom
Outdoor Features
- Balcony
- Deck
- Terrace
Schools
- Pulaski International Elementary And Middle School
- Clemente Community Academy Senio High School
Utilities
- Forced Air Zoned Cooling and Heating System
- Two Heating Systems
- Heating System Uses Natural Gas
Listing and Financial Details
- Property Available on 7/1/25
- Rent includes water, scavenger, exterior maintenance, snow removal
Community Details
Overview
- 11 Units
- Wabansia Row Subdivision
Pet Policy
- No Pets Allowed
Map
Source: Midwest Real Estate Data (MRED)
MLS Number: 12365385
APN: 14-31-319-092-0000
- 2324 W Wabansia Ave Unit 5
- 2333 W Saint Paul Ave Unit 126
- 2333 W Saint Paul Ave Unit 217
- 2333 W Saint Paul Ave Unit 122
- 2320 W Saint Paul Ave Unit 204
- 1751 N Western Ave Unit P1
- 2261 W Saint Paul Ave
- 1654 N Oakley Ave
- 2310 W St Paul Ave Unit 401
- 2310 W Saint Paul Ave Unit PB-4A
- 1720 N Western Ave
- 2259 W Wabansia Ave Unit 410
- 2251 W Saint Paul Ave Unit 3G
- 2342 W Bloomingdale Ave Unit 408
- 2300 W Bloomingdale Ave Unit P-3
- 2300 W Bloomingdale Ave Unit P-4
- 1721 N Artesian Ave
- 1657 N Artesian Ave
- 1825 N Winnebago Ave Unit 404
- 1726 N Artesian Ave

