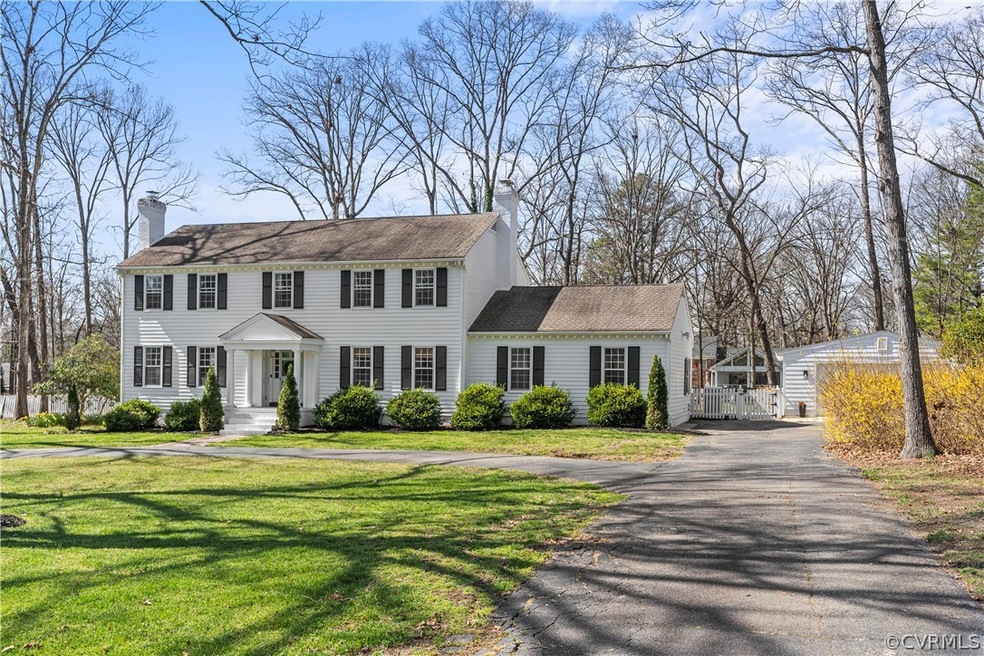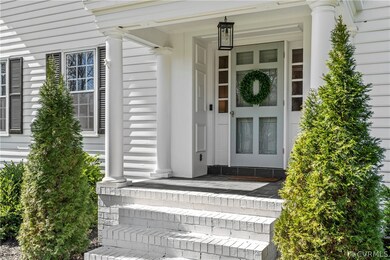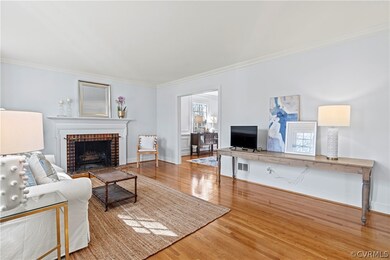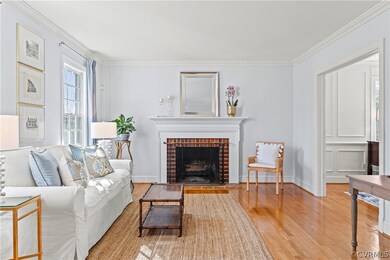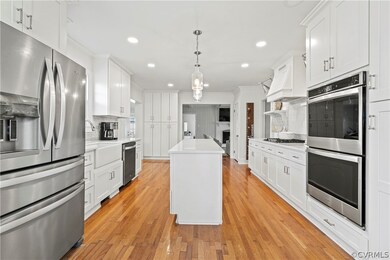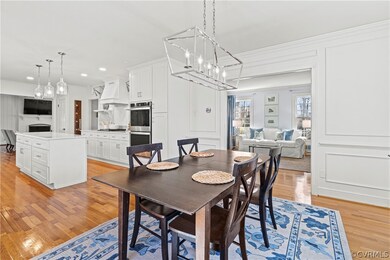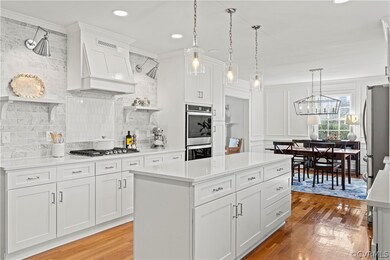
2330 Wadebridge Rd Midlothian, VA 23113
Salisbury NeighborhoodHighlights
- Private Pool
- Colonial Architecture
- Wood Flooring
- Bettie Weaver Elementary School Rated A-
- Deck
- Main Floor Primary Bedroom
About This Home
As of April 2024Welcome to Salisbury, one of Chesterfield's premier communities. This beautiful colonial home has been almost completely updated in the last few years and is a must see. As you pull up, you are going to LOVE the curb appeal but just wait until you see the inside. The first floor has a great flow and features wood floors throughout the family room, kitchen, formal dining and living rooms. There is a generous size first floor room perfect for a first floor bedroom / rec room with a new full bathroom. The kitchen has been completely renovated with new upgraded cabinets, granite, tile backsplash, stainless appliances, granite, and gas cooking. Lots of custom trim throughout. Upstairs you will LOVE the size and space of all the bedrooms especially the primary with his and hers closets. The exterior has a large rear fenced in yard, new detached garage, and a deck and fireplace perfect for those who love the outdoors.
Some of the many updates include: NEW HVAC in 2019, NEW kitchen in 2020, Bathrooms updated in 2020, tons of trees removed in 2021, NEW sunroom addition in 2020.
Salisbury Country Club is right around the corner and the neighborhood also features Salisbury Lake. You don't want to miss this turn key home, you are going to love touring this rare find.
Home Details
Home Type
- Single Family
Est. Annual Taxes
- $5,450
Year Built
- Built in 1968 | Remodeled
Lot Details
- 0.93 Acre Lot
- Back Yard Fenced
- Landscaped
- Level Lot
HOA Fees
- $8 Monthly HOA Fees
Parking
- 2 Car Garage
- Circular Driveway
Home Design
- Colonial Architecture
- Brick Exterior Construction
- Frame Construction
- Shingle Roof
- Composition Roof
- Hardboard
Interior Spaces
- 3,650 Sq Ft Home
- 2-Story Property
- Built-In Features
- Bookcases
- Beamed Ceilings
- Ceiling Fan
- Recessed Lighting
- 2 Fireplaces
- Wood Burning Fireplace
- Gas Fireplace
- Separate Formal Living Room
- Dining Area
- Crawl Space
Kitchen
- Kitchen Island
- Granite Countertops
Flooring
- Wood
- Ceramic Tile
Bedrooms and Bathrooms
- 5 Bedrooms
- Primary Bedroom on Main
- En-Suite Primary Bedroom
- Double Vanity
Outdoor Features
- Private Pool
- Deck
Schools
- Bettie Weaver Elementary School
- Midlothian Middle School
- Midlothian High School
Utilities
- Zoned Heating and Cooling
- Heating System Uses Natural Gas
- Septic Tank
Listing and Financial Details
- Assessor Parcel Number 731-71-58-52-500-000
Community Details
Overview
- Salisbury Subdivision
Recreation
- Community Pool
Ownership History
Purchase Details
Home Financials for this Owner
Home Financials are based on the most recent Mortgage that was taken out on this home.Purchase Details
Home Financials for this Owner
Home Financials are based on the most recent Mortgage that was taken out on this home.Purchase Details
Home Financials for this Owner
Home Financials are based on the most recent Mortgage that was taken out on this home.Purchase Details
Home Financials for this Owner
Home Financials are based on the most recent Mortgage that was taken out on this home.Map
Similar Homes in Midlothian, VA
Home Values in the Area
Average Home Value in this Area
Purchase History
| Date | Type | Sale Price | Title Company |
|---|---|---|---|
| Bargain Sale Deed | $830,000 | Old Republic National Title In | |
| Warranty Deed | $435,000 | Atlantic Coast Stlmnt Svcs | |
| Warranty Deed | $443,000 | -- | |
| Warranty Deed | $554,500 | -- |
Mortgage History
| Date | Status | Loan Amount | Loan Type |
|---|---|---|---|
| Open | $705,500 | New Conventional | |
| Previous Owner | $502,500 | Stand Alone Refi Refinance Of Original Loan | |
| Previous Owner | $371,200 | New Conventional | |
| Previous Owner | $307,200 | New Conventional | |
| Previous Owner | $273,000 | New Conventional | |
| Previous Owner | $354,400 | New Conventional | |
| Previous Owner | $320,000 | New Conventional | |
| Previous Owner | $330,000 | New Conventional |
Property History
| Date | Event | Price | Change | Sq Ft Price |
|---|---|---|---|---|
| 04/05/2024 04/05/24 | Sold | $830,000 | +10.7% | $227 / Sq Ft |
| 03/15/2024 03/15/24 | Pending | -- | -- | -- |
| 03/15/2024 03/15/24 | For Sale | $750,000 | +72.4% | $205 / Sq Ft |
| 03/15/2019 03/15/19 | Sold | $435,000 | -2.2% | $126 / Sq Ft |
| 02/21/2019 02/21/19 | Pending | -- | -- | -- |
| 01/29/2019 01/29/19 | For Sale | $445,000 | +2.3% | $129 / Sq Ft |
| 01/21/2019 01/21/19 | Off Market | $435,000 | -- | -- |
| 12/14/2018 12/14/18 | For Sale | $445,000 | 0.0% | $129 / Sq Ft |
| 12/14/2018 12/14/18 | Pending | -- | -- | -- |
| 10/26/2018 10/26/18 | Price Changed | $445,000 | -5.1% | $129 / Sq Ft |
| 10/24/2018 10/24/18 | For Sale | $469,000 | -- | $136 / Sq Ft |
Tax History
| Year | Tax Paid | Tax Assessment Tax Assessment Total Assessment is a certain percentage of the fair market value that is determined by local assessors to be the total taxable value of land and additions on the property. | Land | Improvement |
|---|---|---|---|---|
| 2024 | $6,077 | $672,400 | $122,000 | $550,400 |
| 2023 | $5,450 | $598,900 | $107,000 | $491,900 |
| 2022 | $4,953 | $538,400 | $104,000 | $434,400 |
| 2021 | $4,673 | $484,900 | $102,000 | $382,900 |
| 2020 | $4,473 | $470,800 | $102,000 | $368,800 |
| 2019 | $4,297 | $452,300 | $101,000 | $351,300 |
| 2018 | $4,260 | $452,300 | $101,000 | $351,300 |
| 2017 | $4,172 | $429,400 | $100,000 | $329,400 |
| 2016 | $4,089 | $425,900 | $96,000 | $329,900 |
| 2015 | $4,062 | $420,500 | $96,000 | $324,500 |
| 2014 | $3,888 | $402,400 | $96,000 | $306,400 |
Source: Central Virginia Regional MLS
MLS Number: 2406444
APN: 731-71-58-52-500-000
- 2101 Chartstone Dr
- 2303 Bream Dr
- 2501 Swanhurst Dr
- 1841 Glamorgan Ln
- 2130 Oakengate Ln
- 12700 Knightcross Rd
- 12830 Foxstone Rd
- 12324 Deerhurst Dr
- 2502 Linville Ct
- 1407 Oldbury Rd
- 14001 Elmstead Rd
- 1421 Olde Coalmine Rd
- 1433 Sycamore Mews Cir
- 2901 London Park Dr
- 1502 Sycamore Square Dr
- 11801 Winfore Dr
- 12200 Old Buckingham Rd
- 11905 W Briar Patch Dr
- 1007 Silver Creek Ct
- 11753 N Briar Patch Dr
