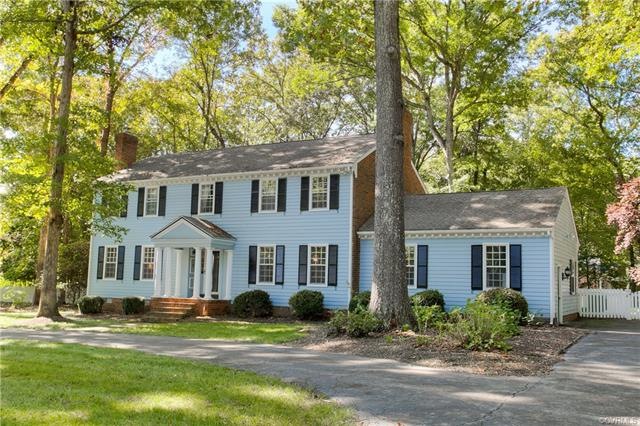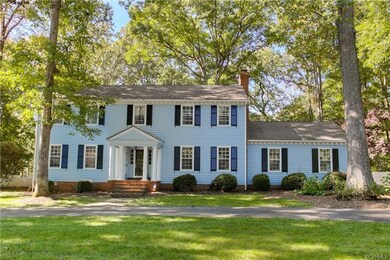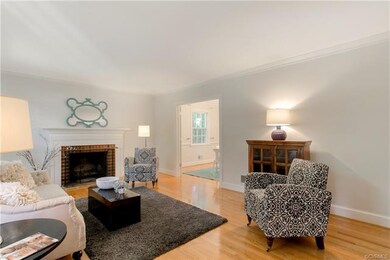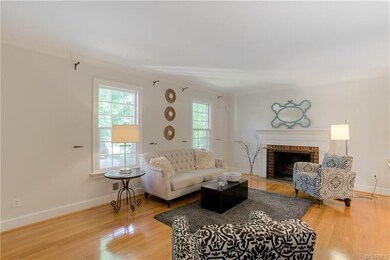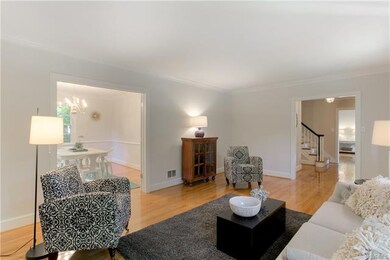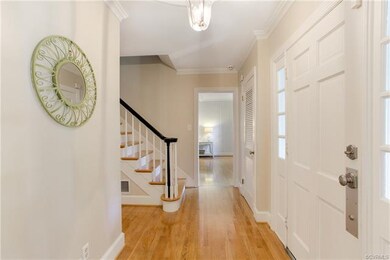
2330 Wadebridge Rd Midlothian, VA 23113
Salisbury NeighborhoodHighlights
- Colonial Architecture
- Wood Flooring
- Separate Formal Living Room
- Bettie Weaver Elementary School Rated A-
- 2 Fireplaces
- Granite Countertops
About This Home
As of April 2024Welcome to 2330 Wadebridge Road, a classic colonial nestled in the well established and desirable Salisbury neighborhood.Updated throughout, this 4 bedroom, 2.5 bathroom home with 3458 square feet and nearly one acre will impress you with its spaciousness. On the first floor, find entry with slate flooring, formal living and dining rooms, spacious eat-in kitchen with granite tops and stainless appliances. Also lovely sunroom, family room with fireplace, laundry room and huge bonus/rec room. Upstairs is great with four nice sized bedrooms, updated bathrooms and great closet space. Master is a true ensuite with double closets and oversized shower with dual shower heads. Other features include beautiful hardwood floors throughout, fresh paint throughout, two fireplaces (one gas and one wood burning), recently painted exterior. You'll love the fully fenced yard and large lot with circular driveway, mature landscaping with irrigation, patio for entertaining, plus shed! Convenient to 288, great schools nearby, shops and restaurants in Midlothian ~ this home is not to be missed!
Last Agent to Sell the Property
Nest Realty Group License #0225192706 Listed on: 10/24/2018

Home Details
Home Type
- Single Family
Est. Annual Taxes
- $4,297
Year Built
- Built in 1968
Lot Details
- 0.93 Acre Lot
- Back Yard Fenced
- Sprinkler System
- Zoning described as R40
HOA Fees
- $8 Monthly HOA Fees
Home Design
- Colonial Architecture
- Brick Exterior Construction
- Composition Roof
- Hardboard
Interior Spaces
- 3,458 Sq Ft Home
- 2-Story Property
- Built-In Features
- Bookcases
- Beamed Ceilings
- Ceiling Fan
- Recessed Lighting
- 2 Fireplaces
- Wood Burning Fireplace
- Gas Fireplace
- Separate Formal Living Room
Kitchen
- Eat-In Kitchen
- Granite Countertops
Flooring
- Wood
- Laminate
- Slate Flooring
- Ceramic Tile
Bedrooms and Bathrooms
- 4 Bedrooms
- En-Suite Primary Bedroom
- Walk-In Closet
Home Security
- Home Security System
- Storm Doors
- Fire Sprinkler System
Outdoor Features
- Patio
- Shed
Schools
- Bettie Weaver Elementary School
- Midlothian Middle School
- Midlothian High School
Utilities
- Forced Air Heating and Cooling System
- Heating System Uses Natural Gas
- Water Heater
- Septic Tank
Community Details
- Salisbury Subdivision
Listing and Financial Details
- Tax Lot 17
- Assessor Parcel Number 731-71-58-52-500-000
Ownership History
Purchase Details
Home Financials for this Owner
Home Financials are based on the most recent Mortgage that was taken out on this home.Purchase Details
Home Financials for this Owner
Home Financials are based on the most recent Mortgage that was taken out on this home.Purchase Details
Home Financials for this Owner
Home Financials are based on the most recent Mortgage that was taken out on this home.Purchase Details
Home Financials for this Owner
Home Financials are based on the most recent Mortgage that was taken out on this home.Purchase Details
Home Financials for this Owner
Home Financials are based on the most recent Mortgage that was taken out on this home.Similar Homes in Midlothian, VA
Home Values in the Area
Average Home Value in this Area
Purchase History
| Date | Type | Sale Price | Title Company |
|---|---|---|---|
| Deed | -- | None Listed On Document | |
| Bargain Sale Deed | $830,000 | Old Republic National Title In | |
| Warranty Deed | $435,000 | Atlantic Coast Stlmnt Svcs | |
| Warranty Deed | $443,000 | -- | |
| Warranty Deed | $554,500 | -- |
Mortgage History
| Date | Status | Loan Amount | Loan Type |
|---|---|---|---|
| Open | $705,500 | New Conventional | |
| Previous Owner | $502,500 | Stand Alone Refi Refinance Of Original Loan | |
| Previous Owner | $371,200 | New Conventional | |
| Previous Owner | $307,200 | New Conventional | |
| Previous Owner | $273,000 | New Conventional | |
| Previous Owner | $354,400 | New Conventional | |
| Previous Owner | $320,000 | New Conventional | |
| Previous Owner | $330,000 | New Conventional |
Property History
| Date | Event | Price | Change | Sq Ft Price |
|---|---|---|---|---|
| 04/05/2024 04/05/24 | Sold | $830,000 | +10.7% | $227 / Sq Ft |
| 03/15/2024 03/15/24 | Pending | -- | -- | -- |
| 03/15/2024 03/15/24 | For Sale | $750,000 | +72.4% | $205 / Sq Ft |
| 03/15/2019 03/15/19 | Sold | $435,000 | -2.2% | $126 / Sq Ft |
| 02/21/2019 02/21/19 | Pending | -- | -- | -- |
| 01/29/2019 01/29/19 | For Sale | $445,000 | +2.3% | $129 / Sq Ft |
| 01/21/2019 01/21/19 | Off Market | $435,000 | -- | -- |
| 12/14/2018 12/14/18 | For Sale | $445,000 | 0.0% | $129 / Sq Ft |
| 12/14/2018 12/14/18 | Pending | -- | -- | -- |
| 10/26/2018 10/26/18 | Price Changed | $445,000 | -5.1% | $129 / Sq Ft |
| 10/24/2018 10/24/18 | For Sale | $469,000 | -- | $136 / Sq Ft |
Tax History Compared to Growth
Tax History
| Year | Tax Paid | Tax Assessment Tax Assessment Total Assessment is a certain percentage of the fair market value that is determined by local assessors to be the total taxable value of land and additions on the property. | Land | Improvement |
|---|---|---|---|---|
| 2025 | $6,589 | $737,500 | $135,000 | $602,500 |
| 2024 | $6,589 | $672,400 | $122,000 | $550,400 |
| 2023 | $5,450 | $598,900 | $107,000 | $491,900 |
| 2022 | $4,953 | $538,400 | $104,000 | $434,400 |
| 2021 | $4,673 | $484,900 | $102,000 | $382,900 |
| 2020 | $4,473 | $470,800 | $102,000 | $368,800 |
| 2019 | $4,297 | $452,300 | $101,000 | $351,300 |
| 2018 | $4,260 | $452,300 | $101,000 | $351,300 |
| 2017 | $4,172 | $429,400 | $100,000 | $329,400 |
| 2016 | $4,089 | $425,900 | $96,000 | $329,900 |
| 2015 | $4,062 | $420,500 | $96,000 | $324,500 |
| 2014 | $3,888 | $402,400 | $96,000 | $306,400 |
Agents Affiliated with this Home
-
Matt Cullather

Seller's Agent in 2024
Matt Cullather
Real Broker LLC
(804) 301-6288
2 in this area
249 Total Sales
-
Ernie Chamberlain

Buyer's Agent in 2024
Ernie Chamberlain
Hometown Realty
(804) 921-4307
4 in this area
506 Total Sales
-
Kelly Blanchard

Seller's Agent in 2019
Kelly Blanchard
Nest Realty Group
(804) 307-4499
4 in this area
126 Total Sales
Map
Source: Central Virginia Regional MLS
MLS Number: 1835998
APN: 731-71-58-52-500-000
- 2101 Chartstone Dr
- 2430 Olde Stone Rd
- 13511 W Salisbury Rd
- 2303 Bream Dr
- 2711 Salisbury Rd
- 13531 W Salisbury Rd
- 12711 Foxstone Rd
- 12830 Foxstone Rd
- 2130 Castlebridge Rd
- 1700 Drifting Cir
- 11900 Deerhurst Dr
- 2941 Ellesmere Dr
- 13500 Stonegate Rd
- 2502 Linville Ct
- 2020 Running Brook Ln
- 12931 River Hills Dr
- 13503 Headwaters Place
- 11911 Kilrenny Rd
- 1307 Unison Dr
- 12707 Southwick Place
