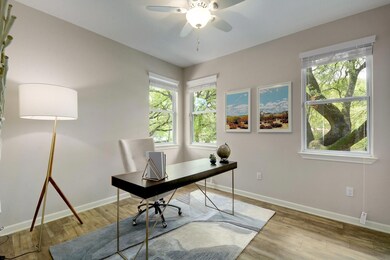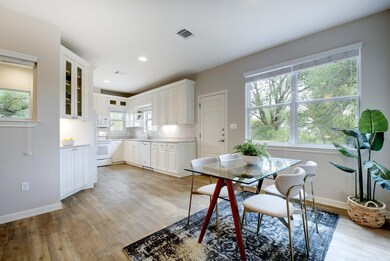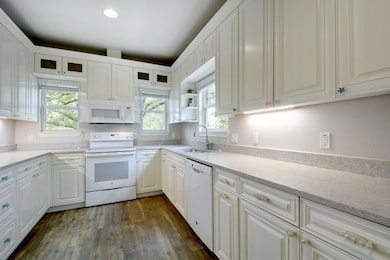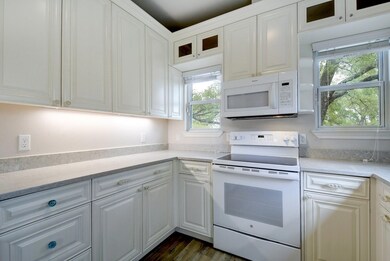2330 Westforest Dr Unit B Austin, TX 78704
Barton Hills NeighborhoodHighlights
- Two Primary Bedrooms
- Two Primary Bathrooms
- Quartz Countertops
- Barton Hills Elementary School Rated A
- Mature Trees
- Multiple Living Areas
About This Home
3 bedroom, 2.5 bath home with two full primary suites. Suite 1 features a full kitchen, living and dining area, bedroom and bathroom. Suite 2 features a kitchenette (fridge, microwave, dishwasher, sink), living and dining area, bedroom and bathroom. Both upstairs suites have access to their own balcony and each has its own washer/dryer connections. Walking distance to restaurants & shopping on South Lamar and steps away from greenbelt trails, Barton Springs Pool, Zilker Park, Lady Bird Lake hike & bike trails, and the exemplary Barton Hills Elementary.
Last Listed By
Sage Wilson Realty Brokerage Phone: (512) 828-7074 License #0547653 Listed on: 03/28/2025
Property Details
Home Type
- Multi-Family
Year Built
- Built in 1955
Lot Details
- 0.26 Acre Lot
- Southeast Facing Home
- Mature Trees
- Many Trees
Home Design
- Duplex
- Brick Exterior Construction
- Slab Foundation
- Composition Roof
- HardiePlank Type
Interior Spaces
- 1,414 Sq Ft Home
- 2-Story Property
- Built-In Features
- Ceiling Fan
- Recessed Lighting
- Blinds
- Multiple Living Areas
- Dining Area
- Fire and Smoke Detector
Kitchen
- Electric Cooktop
- Microwave
- Dishwasher
- Quartz Countertops
- Disposal
Flooring
- Tile
- Vinyl
Bedrooms and Bathrooms
- 3 Main Level Bedrooms
- Double Master Bedroom
- Two Primary Bathrooms
Parking
- 2 Parking Spaces
- Driveway
- Off-Street Parking
Outdoor Features
- Balcony
Schools
- Barton Hills Elementary School
- O Henry Middle School
- Austin High School
Utilities
- Central Heating and Cooling System
- Cable TV Available
Listing and Financial Details
- Security Deposit $3,500
- Tenant pays for all utilities
- Negotiable Lease Term
- $75 Application Fee
- Assessor Parcel Number 040310071400000
Community Details
Overview
- West Park Add Subdivision
Pet Policy
- Pet Deposit $250
- Cats Allowed
Map
Source: Unlock MLS (Austin Board of REALTORS®)
MLS Number: 9473631
- 2320 Westoak Dr Unit B
- 2320 Westoak Dr Unit A
- 2804 Westhill Dr
- 2301 Westway Cir
- 2312 Westforest Dr
- 2326 Westrock Dr
- 2300 Westworth Cir
- 3309 Westhill Dr Unit A & B
- 3003 Oakhaven Dr
- 2902 Oakhaven Dr
- 2309 Westoak Dr
- 2401 Oakhaven Cir
- 2303 Westworth Cir
- 2305 Westoak Dr
- 2905 Oak Park Dr
- 2200 Dickson Dr Unit 117
- 2200 Dickson Dr Unit 132
- 2200 Dickson Dr Unit 210
- 2309 La Casa Dr Unit A
- 2309 La Casa Dr Unit B







