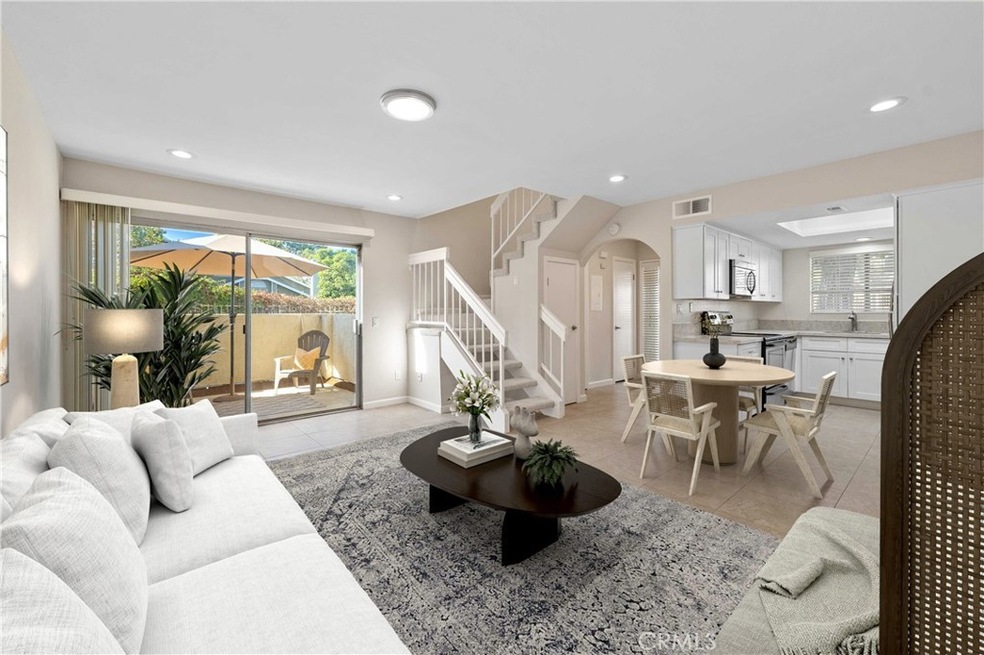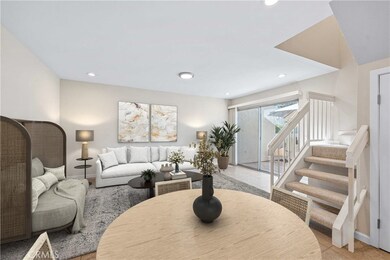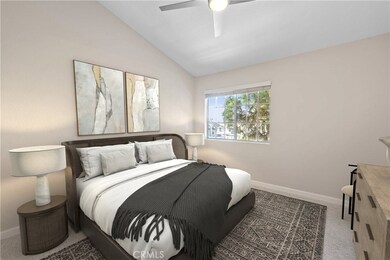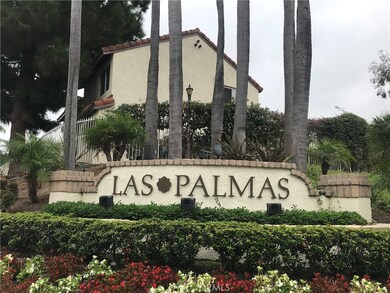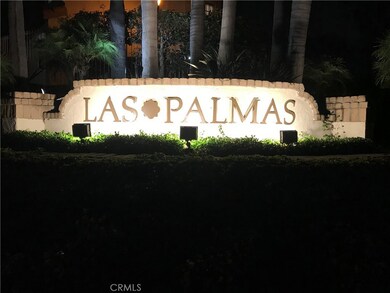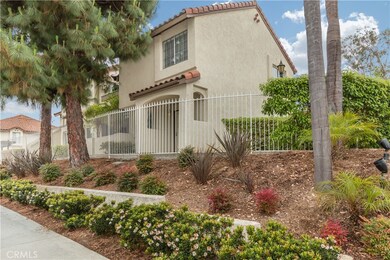
23301 La Crescenta Unit C340 Mission Viejo, CA 92691
Highlights
- Boat Dock
- Spa
- Two Primary Bedrooms
- Montevideo Elementary School Rated A-
- Fishing
- View of Trees or Woods
About This Home
As of October 2024BRAND NEW ON THE MARKET - Newly REMODELED townhouse style condo is perched on a hill with a Premium Location END-UNIT with NO-ONE-ABOVE and NO-ONE-BELOW! TWO Primary Bedrooms with their own In-Suite Bathrooms and Two Walk-In Closets!!! Spacious enclosed GARAGE with newer Garage Door and Remotes provides great Storage along with an extra oversized Carport that also includes more Storage space! A real plus in this price range. HOA Re-Piped with PEX entire home in 2018 as proactive Improvement! Newer A/C & Heating system. Enjoy a nicely UPDATED Kitchen and 2.5 Bathrooms featuring Shaker-Style Cabinetry with Quartz Counters and STAINLESS STEEL APPLIANCES. This END-UNIT lives like a SFR as it enjoys EXTRA privacy and serenity with much greenery, tree VIEWS and PORTIONS of the SADDLEBACK MOUNTAINS in sight. Home includes Window Blinds, Washer & Dryer and Refrigerator. Monthly HOA fee covers Water, Trash & Sewer. The Patio View has a peaceful ambiance with an Indoor / Outdoor setting along with more greenery and mountain views. Being the Largest Floor Plan in the popular "Las Palmas" community, each bedroom has its own private in-suite bathroom and Walk-In closet! Spacious and open floor plan provides a light and bright atmosphere! The private enclosed patio off Living Room creates a fun living area! PLUS this home includes a private garage AND a convenient covered carport with added storage space! HOA offers an Association POOL, SPA and Clubhouse! PLUS, this home gets the PRIVILEDGE of Lake Mission Viejo MEMBERSHIP with all sorts of amenities such as; Boating, Sailing, Yacht Club, Fishing when permitted, Paddle Boarding, 10 Person Pontoon / Party Boats, Lakeside Volleyball Courts, Summer Concerts, Halloween Events, Winter Wonderlands and so much more. On the serious side, the School Boundaries provide AWARD WINING SCHOOLS such as; Mission Viejo High School, Quality Local Elementary Schools or Charter & Private Schools to choose from. Situated in the Heart of South Orange County, you are minutes away from several Beach Communities such as Laguna Beach, Newport, Dana Point Harbor, San Clemente, etc.. Very convenient to several Freeway arteries, world class shopping, dining, entertainment and an overall wonderful Mission Viejo Lifestyle! Cheers to this tremendous value and joy of a property!
Last Agent to Sell the Property
Coldwell Banker Realty Brokerage Phone: 949.769.1412 License #01839456

Property Details
Home Type
- Condominium
Est. Annual Taxes
- $3,953
Year Built
- Built in 1985 | Remodeled
Lot Details
- End Unit
- 1 Common Wall
- Wrought Iron Fence
- Stucco Fence
- Landscaped
- Paved or Partially Paved Lot
- Sprinklers on Timer
HOA Fees
Parking
- 1 Car Garage
- 1 Attached Carport Space
- Parking Available
- Private Parking
- Single Garage Door
Property Views
- Woods
- Mountain
Home Design
- Spanish Architecture
- Turnkey
- Slab Foundation
- Frame Construction
- Spanish Tile Roof
- Stucco
Interior Spaces
- 952 Sq Ft Home
- 2-Story Property
- Open Floorplan
- Ceiling Fan
- Recessed Lighting
- Blinds
- Entryway
- Family Room Off Kitchen
- L-Shaped Dining Room
Kitchen
- Updated Kitchen
- Open to Family Room
- Microwave
- Ice Maker
- Water Line To Refrigerator
- Dishwasher
- Quartz Countertops
- Self-Closing Drawers
- Disposal
Flooring
- Carpet
- Tile
Bedrooms and Bathrooms
- 2 Bedrooms
- All Upper Level Bedrooms
- Double Master Bedroom
- Walk-In Closet
- Remodeled Bathroom
- 3 Full Bathrooms
- Quartz Bathroom Countertops
- Soaking Tub
- Bathtub with Shower
- Walk-in Shower
- Exhaust Fan In Bathroom
Laundry
- Laundry Room
- Stacked Washer and Dryer
Home Security
Accessible Home Design
- Doors swing in
- Accessible Parking
Outdoor Features
- Spa
- Lake Privileges
- Slab Porch or Patio
- Exterior Lighting
- Rain Gutters
Location
- Property is near a park
- Property is near public transit
- Suburban Location
Schools
- Mission Viejo High School
Utilities
- Central Heating and Cooling System
- Underground Utilities
- Cable TV Available
Listing and Financial Details
- Tax Lot 1
- Tax Tract Number 12066
- Assessor Parcel Number 93183431
- Seller Considering Concessions
Community Details
Overview
- 405 Units
- Las Palmas Association, Phone Number (949) 716-3998
- Lake Mission Viejo Association, Phone Number (949) 770-1313
- Powerstone HOA
- Built by Barratt
- Las Palmas Subdivision, E Elegancia Floorplan
Amenities
- Picnic Area
- Clubhouse
- Meeting Room
Recreation
- Boat Dock
- Pier or Dock
- Community Playground
- Community Pool
- Community Spa
- Fishing
- Horse Trails
- Hiking Trails
- Bike Trail
Security
- Carbon Monoxide Detectors
- Fire and Smoke Detector
Ownership History
Purchase Details
Home Financials for this Owner
Home Financials are based on the most recent Mortgage that was taken out on this home.Purchase Details
Home Financials for this Owner
Home Financials are based on the most recent Mortgage that was taken out on this home.Purchase Details
Home Financials for this Owner
Home Financials are based on the most recent Mortgage that was taken out on this home.Purchase Details
Map
Similar Homes in the area
Home Values in the Area
Average Home Value in this Area
Purchase History
| Date | Type | Sale Price | Title Company |
|---|---|---|---|
| Grant Deed | $610,000 | Ticor Title | |
| Grant Deed | $330,000 | First American Title Company | |
| Interfamily Deed Transfer | -- | -- | |
| Interfamily Deed Transfer | -- | Lawyers Title Company | |
| Interfamily Deed Transfer | -- | -- |
Mortgage History
| Date | Status | Loan Amount | Loan Type |
|---|---|---|---|
| Open | $310,000 | New Conventional | |
| Previous Owner | $313,500 | New Conventional | |
| Previous Owner | $313,500 | New Conventional | |
| Previous Owner | $95,000 | No Value Available |
Property History
| Date | Event | Price | Change | Sq Ft Price |
|---|---|---|---|---|
| 10/07/2024 10/07/24 | Sold | $610,000 | 0.0% | $641 / Sq Ft |
| 09/19/2024 09/19/24 | Off Market | $610,000 | -- | -- |
| 09/14/2024 09/14/24 | Pending | -- | -- | -- |
| 09/13/2024 09/13/24 | For Sale | $599,900 | 0.0% | $630 / Sq Ft |
| 06/23/2018 06/23/18 | Rented | $2,300 | 0.0% | -- |
| 06/22/2018 06/22/18 | Off Market | $2,300 | -- | -- |
| 05/01/2018 05/01/18 | For Rent | $2,300 | 0.0% | -- |
| 07/20/2015 07/20/15 | Sold | $330,000 | 0.0% | $330 / Sq Ft |
| 06/18/2015 06/18/15 | Pending | -- | -- | -- |
| 06/05/2015 06/05/15 | For Sale | $329,900 | -- | $330 / Sq Ft |
Tax History
| Year | Tax Paid | Tax Assessment Tax Assessment Total Assessment is a certain percentage of the fair market value that is determined by local assessors to be the total taxable value of land and additions on the property. | Land | Improvement |
|---|---|---|---|---|
| 2024 | $3,953 | $382,990 | $304,296 | $78,694 |
| 2023 | $3,860 | $375,481 | $298,330 | $77,151 |
| 2022 | $3,792 | $368,119 | $292,480 | $75,639 |
| 2021 | $3,716 | $360,901 | $286,745 | $74,156 |
| 2020 | $3,683 | $357,201 | $283,805 | $73,396 |
| 2019 | $3,610 | $350,198 | $278,241 | $71,957 |
| 2018 | $3,471 | $343,332 | $272,785 | $70,547 |
| 2017 | $3,400 | $336,600 | $267,436 | $69,164 |
| 2016 | $3,343 | $330,000 | $262,192 | $67,808 |
| 2015 | $2,186 | $210,100 | $121,879 | $88,221 |
| 2014 | -- | $205,985 | $119,492 | $86,493 |
Source: California Regional Multiple Listing Service (CRMLS)
MLS Number: OC24189648
APN: 931-834-31
- 23351 La Crescenta Unit B311
- 26065 Las Flores Unit C
- 23391 La Crescenta Unit 270C
- 26205 La Real Unit C
- 26166 Los Viveros Unit 222
- 26284 Via Roble Unit 2
- 26148 Via Pera Unit 4
- 25957 Via Pera Unit C4
- 26428 Via Roble
- 26436 Via Roble Unit 35
- 26258 Via Roble Unit 36
- 22963 Via Cereza Unit 3A
- 26201 Via Roble Unit 1a
- 22792 La Quinta Dr
- 26702 Via Linares
- 22671 Cheryl Way
- 26211 Avenida Deseo
- 22682 Revere Rd
- 22602 Manalastas Dr
- 22612 Rockford Dr
