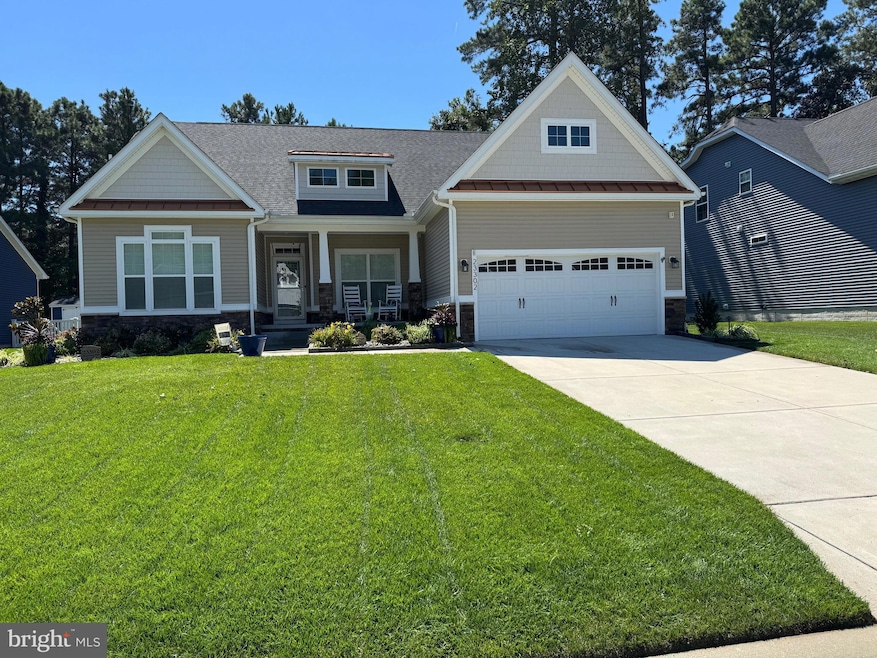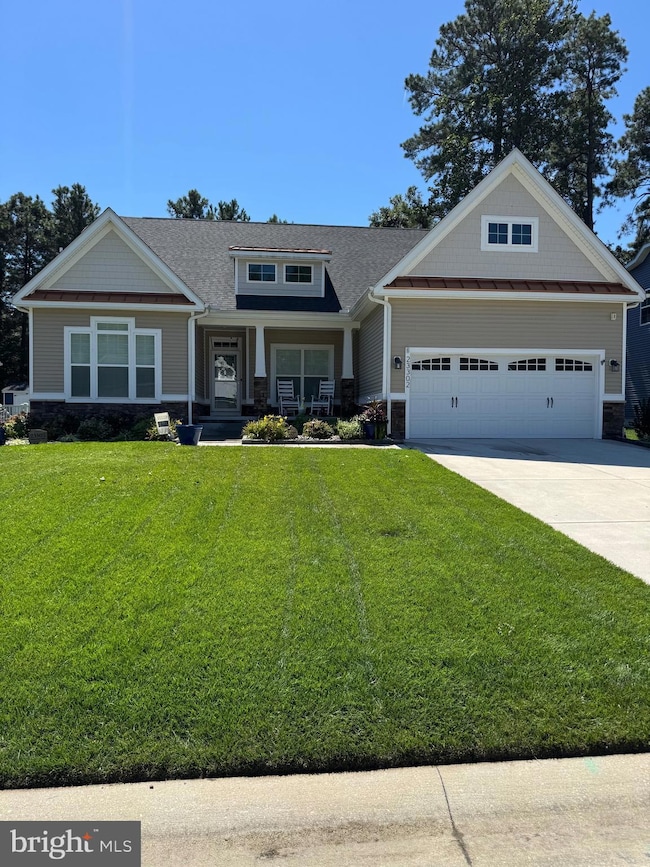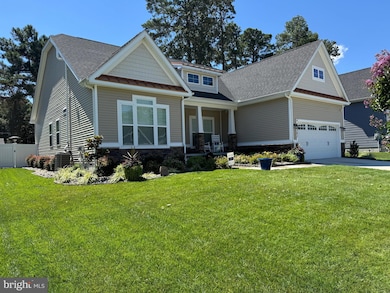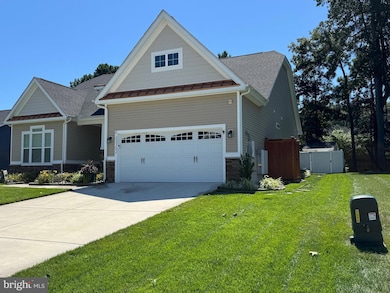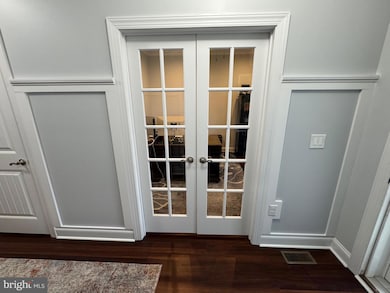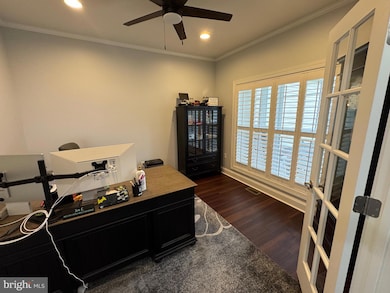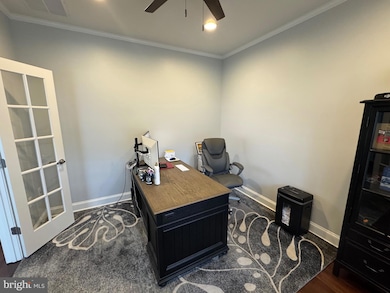Estimated payment $3,620/month
Highlights
- Open Floorplan
- Raised Ranch Architecture
- Main Floor Bedroom
- Love Creek Elementary School Rated A
- Backs to Trees or Woods
- Breakfast Area or Nook
About This Home
MUST SEE HOME IN DESIRED BAY PINES COMMUNITY WITH FULL FINISHED BASEMENT WITH WET BAR. Home features 4 bedrooms and 3 full bathrooms and shows like new! Highly desirable floor plan and is sure to check all the boxes! Inside off the foyer is the perfect study with glass French doors. Spacious kitchen with granite countertops and large cabinets that give you plenty of storage. Beautiful breakfast bar allows for extra guest seating. Open floor plan flows through the family room, kitchen, dining area & morning room and is ideal for those big family gatherings. Primary bedroom features enough space for king size bed and more. Storage is not lacking with his and her walk-in closets. Primary bath features double sinks, tile, and large walk-in shower. Guest bedrooms offer great natural lighting and ample closet space. Every window is equipped with beautiful plantation shutters. Fully Finished Basement with full bathroom, wet bar, TV Room, and bedroom with a secret door to the walk-in closet! There's also an extra room that could be used as a 5th bedroom or gym. The basement is a true sport bar; fantastic for entertaining or hosting the big game! Wonderful patio backyard with stone fireplace and 6 ft privacy fencing with 3 gates. PLUS a 4x8 Western cedar outdoor shower and Permanent Outdoor Holiday Lights. Epoxy floor was professionally installed in the garage. Recently installed Crown Molding and Board & Batten trim. Recessed lighting throughout with all new ceiling fans. This home was just professionally painted 11/2025. Designed with eco-friendly living in mind, the property comes with solar panels and a dedicated EV charging setup. This home also comes with a 1 year warranty. The features of this home goes on and on. Community features beautiful tree lined properties and a short drive to downtown Lewes and Rehoboth. This is a MUST SEE property!
Listing Agent
(302) 373-3366 harryclarkde@gmail.com RE/MAX Edge License #RS0025985 Listed on: 11/11/2025
Open House Schedule
-
Saturday, November 29, 202511:00 am to 2:00 pm11/29/2025 11:00:00 AM +00:0011/29/2025 2:00:00 PM +00:00Add to Calendar
Home Details
Home Type
- Single Family
Est. Annual Taxes
- $1,336
Year Built
- Built in 2019
Lot Details
- 7,841 Sq Ft Lot
- Lot Dimensions are 75.00 x 113.00
- Privacy Fence
- Vinyl Fence
- Landscaped
- Sprinkler System
- Backs to Trees or Woods
- Front Yard
- Property is in excellent condition
- Property is zoned AR-1
HOA Fees
- $77 Monthly HOA Fees
Parking
- 2 Car Direct Access Garage
- 2 Driveway Spaces
- Garage Door Opener
- On-Street Parking
Home Design
- Raised Ranch Architecture
- Concrete Perimeter Foundation
- Stick Built Home
Interior Spaces
- Property has 1 Level
- Open Floorplan
- Wet Bar
- Crown Molding
- Ceiling Fan
- Recessed Lighting
- Fireplace
- Plantation Shutters
- Family Room Off Kitchen
- Combination Kitchen and Dining Room
- Finished Basement
Kitchen
- Breakfast Area or Nook
- Self-Cleaning Oven
- Built-In Microwave
- Extra Refrigerator or Freezer
- Ice Maker
- Dishwasher
- Stainless Steel Appliances
- Disposal
Bedrooms and Bathrooms
- Walk-In Closet
- Soaking Tub
- Bathtub with Shower
- Walk-in Shower
Laundry
- Electric Front Loading Dryer
- Front Loading Washer
Home Security
- Monitored
- Exterior Cameras
- Carbon Monoxide Detectors
- Fire and Smoke Detector
Outdoor Features
- Outdoor Shower
- Patio
- Exterior Lighting
- Shed
- Outbuilding
- Rain Gutters
Schools
- Love Creek Elementary School
- Beacon Middle School
- Cape Henlopen High School
Utilities
- Forced Air Heating and Cooling System
- Air Filtration System
- Heating System Powered By Leased Propane
- 200+ Amp Service
- Tankless Water Heater
- Propane Water Heater
- Phone Available
- Cable TV Available
Community Details
- $600 Capital Contribution Fee
- Association fees include common area maintenance, snow removal
- A2z Property Management HOA
- Bay Pines Subdivision
Listing and Financial Details
- Coming Soon on 11/28/25
- Tax Lot 10
- Assessor Parcel Number 234-12.00-347.00
Map
Home Values in the Area
Average Home Value in this Area
Tax History
| Year | Tax Paid | Tax Assessment Tax Assessment Total Assessment is a certain percentage of the fair market value that is determined by local assessors to be the total taxable value of land and additions on the property. | Land | Improvement |
|---|---|---|---|---|
| 2025 | $1,067 | $2,600 | $2,600 | $0 |
| 2024 | $1,336 | $2,600 | $2,600 | $0 |
| 2023 | $1,335 | $2,600 | $2,600 | $0 |
| 2022 | $1,288 | $2,600 | $2,600 | $0 |
| 2021 | $1,270 | $2,600 | $2,600 | $0 |
| 2020 | $1,272 | $2,600 | $2,600 | $0 |
| 2019 | $122 | $2,600 | $2,600 | $0 |
| 2018 | $114 | $2,600 | $0 | $0 |
| 2017 | $109 | $2,600 | $0 | $0 |
| 2016 | $104 | $2,600 | $0 | $0 |
| 2015 | -- | $2,600 | $0 | $0 |
Property History
| Date | Event | Price | List to Sale | Price per Sq Ft | Prior Sale |
|---|---|---|---|---|---|
| 02/27/2023 02/27/23 | Sold | $490,000 | -2.0% | $230 / Sq Ft | View Prior Sale |
| 01/12/2023 01/12/23 | Price Changed | $499,900 | -2.9% | $234 / Sq Ft | |
| 11/30/2022 11/30/22 | Price Changed | $515,000 | -1.9% | $242 / Sq Ft | |
| 11/03/2022 11/03/22 | For Sale | $525,000 | +32.9% | $246 / Sq Ft | |
| 09/02/2020 09/02/20 | Sold | $395,000 | +1.3% | $172 / Sq Ft | View Prior Sale |
| 07/26/2020 07/26/20 | Pending | -- | -- | -- | |
| 07/23/2020 07/23/20 | For Sale | $389,900 | -- | $170 / Sq Ft |
Purchase History
| Date | Type | Sale Price | Title Company |
|---|---|---|---|
| Special Warranty Deed | $490,000 | -- | |
| Deed | $395,000 | None Available | |
| Deed | $358,505 | None Available |
Mortgage History
| Date | Status | Loan Amount | Loan Type |
|---|---|---|---|
| Previous Owner | $375,250 | New Conventional | |
| Previous Owner | $230,000 | New Conventional |
Source: Bright MLS
MLS Number: DESU2092100
APN: 234-12.00-347.00
- 31332 Crossly Dr
- 22781 Holly Way W
- 33764 Bay Ridge Ln
- 22832 Angola Rd E
- Savannah with Basement Plan at Middle Creek Preserve
- Ashbrooke with Basement Plan at Middle Creek Preserve
- Cumberland with Basement Plan at Middle Creek Preserve
- 22687 Holly Way W
- 26077 Kielbasa Ct
- 33405 Hartford Ct
- 22892 Angola Rd E
- 33315 Woodland Cir
- 33417 Hartford Ct
- 26086 Kielbasa Ct
- 24360 Caldwell Cir
- 23087 Prince George Dr
- 33437 Hartford Ct
- 22915 Angola Rd W
- 23106 Prince George Dr
- 23022 Mulligan Dr
- 22740 Holly Way W
- 22730 Holly Way W
- 24239 Caldwell Cir
- 31024 Clearwater Dr
- 22828 Sycamore Dr
- 33179 Woodland Ct S
- 23229 Boat Dock Ct W
- 23166 Bridgeway Ct E
- 30127 Moorings Reach
- 21525 Waterview Rd
- 34347 Cedar Ln
- 34246 Skyflower Loop
- 33016 Blue Iris Rd
- 24179 Long Pond Dr
- 24034 Bunting Cir
- 33737 Skiff Alley Unit 106
- 33725 Skiff Alley Unit 105
- 33707 Skiff Alley Unit 6309
- 33707 Skiff Alley Unit 6204
- 1 Baypoint Rd
