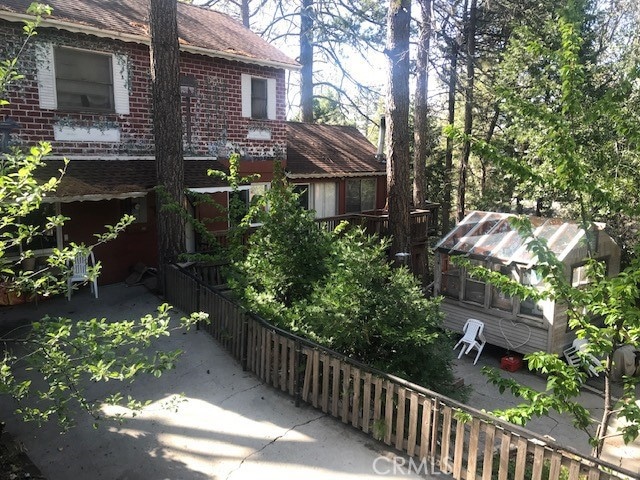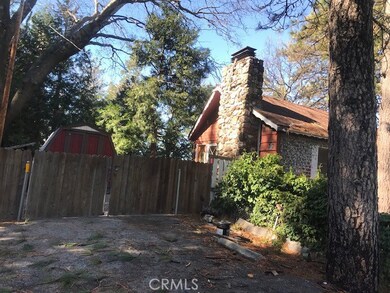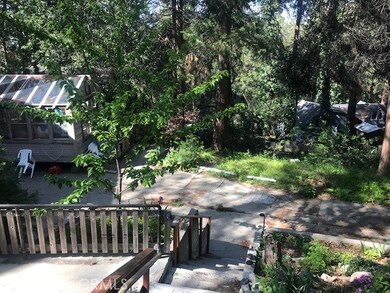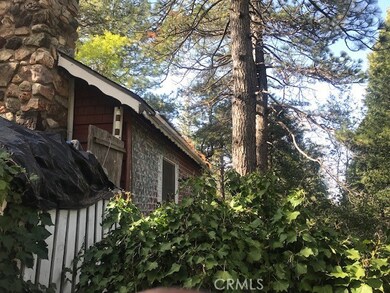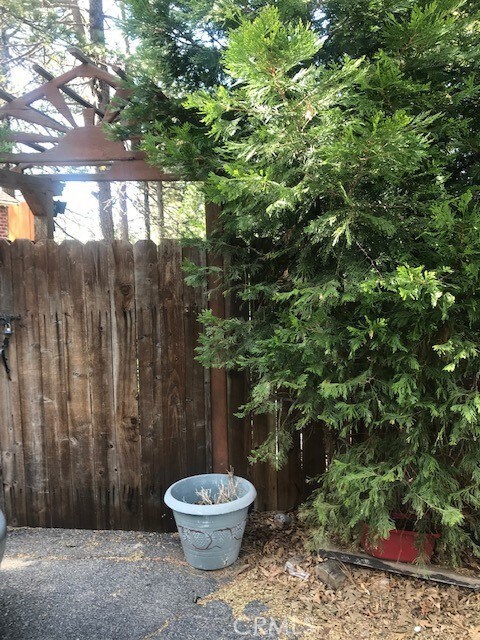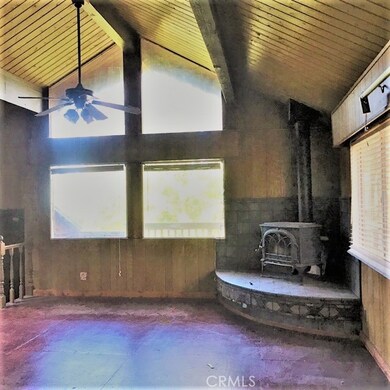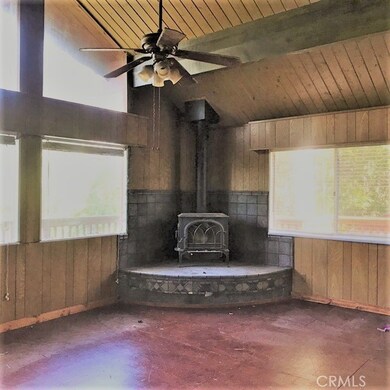
23304 Crest Forest Dr Crestline, CA 92325
Highlights
- Fishing
- Community Lake
- Wood Burning Stove
- View of Trees or Woods
- Multi-Level Bedroom
- Main Floor Bedroom
About This Home
As of December 2023Sellers are motivated. Your diamond in the rough! Spacious home Multi level property. Property located in scenic area surrounded by nature. Parking for several cars. Huge lot features a huge courtyard to relax and enjoy the garden and mountain ambiance. Home is short distance to amenities including Lake Gregory recreation, coffee shops, restaurants, bowling & entertainment center and so much more. Buyers can Cozy up to their own fireplace, both in top and in mid-level unit, during the winter paradise months. Under 2 miles to the Lake where you can kayak, fish, waterslide etc. during the summer.
Lower level has a long-time dependable tenant, month to month lease pay $490/mo. Home consists of a studio on top, midlevel spacious one-bedroom and lower level with two sleeping rooms, with kitchen or kitchenette and bathrooms. There are 2 washers and 2 dryer hookups. Buyers are responsible to evict the tenant. (BUYERS AGENT AND BUYER TO SATISFY THEMSELVES AS TO ALL ASPECTS OF SPECIFICS AND CONDITION OF PROPERTY). SOLD IN AS IS CONDITION. NO FHA.
Last Agent to Sell the Property
Hallam Homes License #01228469 Listed on: 04/18/2022
Home Details
Home Type
- Single Family
Est. Annual Taxes
- $4,069
Year Built
- Built in 1968
Lot Details
- 9,368 Sq Ft Lot
- Property fronts a county road
- Density is up to 1 Unit/Acre
- Property is zoned CF/RS-14M
Property Views
- Woods
- Hills
Home Design
- Major Repairs Completed
- Fixer Upper
Interior Spaces
- 2,356 Sq Ft Home
- 2-Story Property
- High Ceiling
- Ceiling Fan
- Wood Burning Stove
- Family Room with Fireplace
- Living Room Balcony
- Laundry Room
Kitchen
- Eat-In Kitchen
- Gas Oven
- Gas Cooktop
Bedrooms and Bathrooms
- 3 Bedrooms
- Main Floor Bedroom
- Multi-Level Bedroom
- 3 Full Bathrooms
Parking
- Parking Available
- Driveway
- On-Site Parking
- Parking Lot
- Off-Street Parking
Outdoor Features
- Concrete Porch or Patio
Utilities
- Forced Air Heating System
- Heating System Uses Natural Gas
- Wall Furnace
- Natural Gas Connected
- Gas Water Heater
Listing and Financial Details
- Tax Lot 642
- Tax Tract Number 10802
- Assessor Parcel Number 0338072560000
- $1,383 per year additional tax assessments
Community Details
Overview
- No Home Owners Association
- Community Lake
- Mountainous Community
Recreation
- Fishing
- Park
- Water Sports
- Hiking Trails
- Bike Trail
Ownership History
Purchase Details
Purchase Details
Purchase Details
Home Financials for this Owner
Home Financials are based on the most recent Mortgage that was taken out on this home.Purchase Details
Purchase Details
Home Financials for this Owner
Home Financials are based on the most recent Mortgage that was taken out on this home.Purchase Details
Home Financials for this Owner
Home Financials are based on the most recent Mortgage that was taken out on this home.Purchase Details
Purchase Details
Purchase Details
Similar Homes in the area
Home Values in the Area
Average Home Value in this Area
Purchase History
| Date | Type | Sale Price | Title Company |
|---|---|---|---|
| Grant Deed | -- | -- | |
| Personal Reps Deed | -- | -- | |
| Grant Deed | $86,000 | Landsafe Title | |
| Trustee Deed | $130,000 | Landsafe Title | |
| Grant Deed | $295,000 | First American | |
| Grant Deed | $175,000 | Chicago Title Company | |
| Interfamily Deed Transfer | -- | First American | |
| Interfamily Deed Transfer | -- | First American Title Co | |
| Grant Deed | $100,000 | Continental Lawyers Title Co |
Mortgage History
| Date | Status | Loan Amount | Loan Type |
|---|---|---|---|
| Previous Owner | $162,400 | Credit Line Revolving | |
| Previous Owner | $280,250 | Fannie Mae Freddie Mac | |
| Previous Owner | $113,750 | Purchase Money Mortgage | |
| Previous Owner | $107,250 | Unknown |
Property History
| Date | Event | Price | Change | Sq Ft Price |
|---|---|---|---|---|
| 07/14/2025 07/14/25 | Price Changed | $568,000 | -1.2% | $241 / Sq Ft |
| 06/09/2025 06/09/25 | Price Changed | $575,000 | -1.7% | $244 / Sq Ft |
| 06/04/2025 06/04/25 | Price Changed | $585,000 | +1.7% | $248 / Sq Ft |
| 06/02/2025 06/02/25 | For Sale | $575,000 | 0.0% | $244 / Sq Ft |
| 06/16/2024 06/16/24 | Rented | $1,680 | 0.0% | -- |
| 06/05/2024 06/05/24 | Price Changed | $1,680 | -6.7% | $2 / Sq Ft |
| 04/24/2024 04/24/24 | For Rent | $1,800 | 0.0% | -- |
| 12/11/2023 12/11/23 | Sold | $320,000 | -15.6% | $136 / Sq Ft |
| 09/17/2023 09/17/23 | Pending | -- | -- | -- |
| 08/31/2023 08/31/23 | Price Changed | $379,000 | -5.0% | $161 / Sq Ft |
| 08/12/2023 08/12/23 | For Sale | $399,000 | 0.0% | $169 / Sq Ft |
| 06/05/2023 06/05/23 | Pending | -- | -- | -- |
| 05/01/2023 05/01/23 | Price Changed | $399,000 | -10.1% | $169 / Sq Ft |
| 04/11/2023 04/11/23 | Price Changed | $444,000 | -1.1% | $188 / Sq Ft |
| 01/25/2023 01/25/23 | Price Changed | $449,000 | -5.5% | $191 / Sq Ft |
| 05/05/2022 05/05/22 | Price Changed | $475,000 | -9.5% | $202 / Sq Ft |
| 04/18/2022 04/18/22 | For Sale | $525,000 | +512.2% | $223 / Sq Ft |
| 07/02/2012 07/02/12 | Sold | $85,750 | +2.2% | $59 / Sq Ft |
| 05/23/2012 05/23/12 | Pending | -- | -- | -- |
| 04/25/2012 04/25/12 | Price Changed | $83,900 | -6.7% | $58 / Sq Ft |
| 04/20/2012 04/20/12 | For Sale | $89,900 | +4.8% | $62 / Sq Ft |
| 04/19/2012 04/19/12 | Off Market | $85,750 | -- | -- |
| 04/18/2012 04/18/12 | For Sale | $89,900 | 0.0% | $62 / Sq Ft |
| 04/07/2012 04/07/12 | Pending | -- | -- | -- |
| 03/27/2012 03/27/12 | Price Changed | $89,900 | -10.0% | $62 / Sq Ft |
| 02/22/2012 02/22/12 | Price Changed | $99,900 | -3.8% | $69 / Sq Ft |
| 01/20/2012 01/20/12 | For Sale | $103,900 | -- | $72 / Sq Ft |
Tax History Compared to Growth
Tax History
| Year | Tax Paid | Tax Assessment Tax Assessment Total Assessment is a certain percentage of the fair market value that is determined by local assessors to be the total taxable value of land and additions on the property. | Land | Improvement |
|---|---|---|---|---|
| 2025 | $4,069 | $326,400 | $48,960 | $277,440 |
| 2024 | $4,069 | $320,000 | $48,000 | $272,000 |
| 2023 | $4,735 | $374,544 | $36,414 | $338,130 |
| 2022 | $4,639 | $367,200 | $35,700 | $331,500 |
| 2021 | $1,383 | $97,555 | $28,443 | $69,112 |
| 2020 | $1,377 | $96,554 | $28,151 | $68,403 |
| 2019 | $1,347 | $94,661 | $27,599 | $67,062 |
| 2018 | $1,165 | $92,805 | $27,058 | $65,747 |
| 2017 | $1,144 | $90,985 | $26,527 | $64,458 |
| 2016 | $1,110 | $89,201 | $26,007 | $63,194 |
| 2015 | $1,099 | $87,861 | $25,616 | $62,245 |
| 2014 | $1,080 | $86,140 | $25,114 | $61,026 |
Agents Affiliated with this Home
-

Seller's Agent in 2025
Jill Dalby
Primary Capital
(949) 533-6026
3 in this area
57 Total Sales
-

Seller's Agent in 2023
Virginia Paleno
Hallam Homes
(909) 273-7511
24 in this area
24 Total Sales
-
R
Seller's Agent in 2012
READUS CARTER
STRATEGIC REALTY SOLUTIONS
(909) 708-2017
3 Total Sales
-
M
Buyer's Agent in 2012
Mark Ryan
South Coast Realty
Map
Source: California Regional Multiple Listing Service (CRMLS)
MLS Number: IV22077723
APN: 0338-072-56
- 23318 Crest Forest Dr
- 796 N Village Ln
- 23354 Crest Forest Dr
- 771 Woodland Rd
- 730 California 138
- 735 California 138
- 576 Lanes End Trail
- 23387 Knapps Cutoff
- 652 Knoll Dr
- 1 Crest Forest Dr
- 0 Crest Forest Dr Unit HD25051850
- 23377 Crestview Ln
- 0 Outlook Ln Unit CV24037972
- 23511 Lake Dr
- 532 Sunset Ln
- 23352 Outlook Ln
- 23550 Lake Dr
- 442 Valley Rd
- 0 Chateau Dr N Unit 23991676
- 0 Chateau Dr N Unit IG25154070
