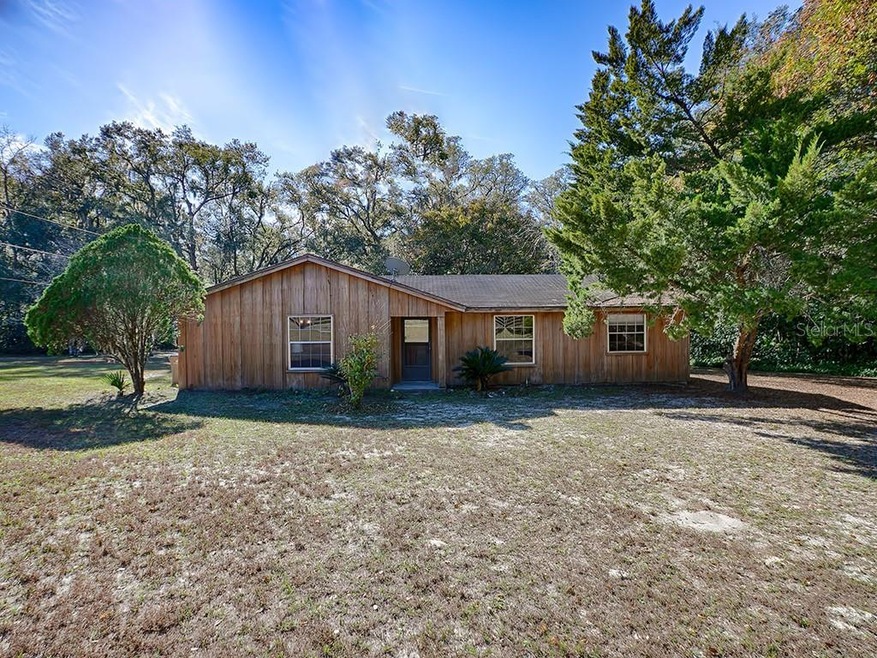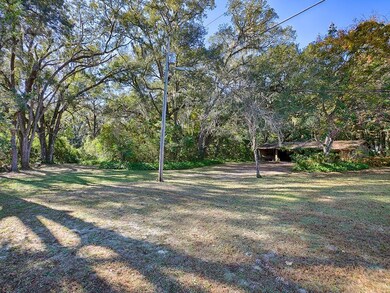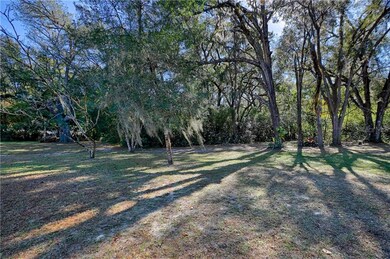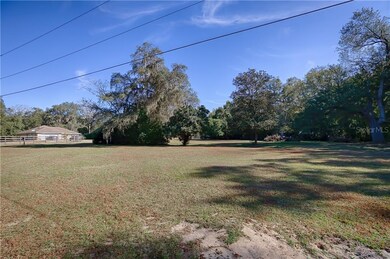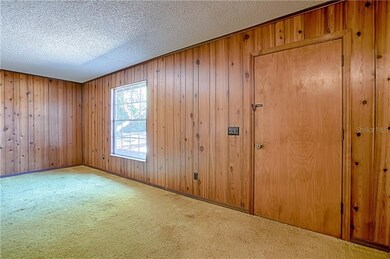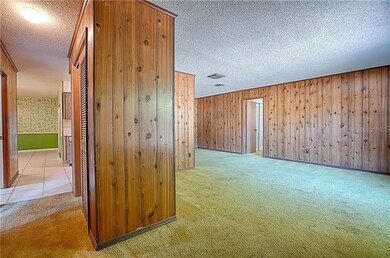
23308 Hobdy Rd Sorrento, FL 32776
Estimated Value: $382,000 - $576,771
Highlights
- View of Trees or Woods
- Separate Formal Living Room
- Formal Dining Room
- Wooded Lot
- Mature Landscaping
- Separate Outdoor Workshop
About This Home
As of March 2021RARE OPPORTUNITY!! Bring your tools and your elbow grease! Make this property yours as you like it! This split floor plan feels much larger than it actually is! Could it be the two large living rooms? Or maybe the 20x25 screened enclosure (with natural planters along the edges of the homes exterior)? Maybe it is the spacious 12x15 dining room which leads directly to that patio! Situated on nearly 5 acres, this agricultural property is zoned for horses and has no HOA! Also on the property you will find an 80x20 three bay garage with a fourth enclosed bay that was once used as an office. On the back portion of the property is a 20x20 cement pad that can be a foundation for any project! Located on a dead end road and in a peaceful area off of SR 46, this home is minutes from Mount Dora, Sanford and the next extensions for 429. This gem is waiting for you and your skills to make it like new!
Last Agent to Sell the Property
RE/MAX PREMIER REALTY License #3260749 Listed on: 12/30/2020

Home Details
Home Type
- Single Family
Est. Annual Taxes
- $1,700
Year Built
- Built in 1974
Lot Details
- 4.75 Acre Lot
- Lot Dimensions are 325x639
- Street terminates at a dead end
- North Facing Home
- Wire Fence
- Mature Landscaping
- Unpaved Streets
- Cleared Lot
- Wooded Lot
Parking
- 3 Car Garage
- Workshop in Garage
Home Design
- Slab Foundation
- Wood Frame Construction
- Shingle Roof
Interior Spaces
- 1,956 Sq Ft Home
- 1-Story Property
- Ceiling Fan
- Family Room
- Separate Formal Living Room
- Formal Dining Room
- Utility Room
- Views of Woods
Kitchen
- Range
- Dishwasher
Flooring
- Carpet
- Laminate
- Ceramic Tile
Bedrooms and Bathrooms
- 3 Bedrooms
- 2 Full Bathrooms
Laundry
- Dryer
- Washer
Outdoor Features
- Enclosed patio or porch
- Separate Outdoor Workshop
- Shed
Horse Facilities and Amenities
- Zoned For Horses
Utilities
- Central Air
- Heating Available
- Well
- Electric Water Heater
- Septic Tank
- Cable TV Available
Community Details
- Unincorporated Subdivision
Listing and Financial Details
- Assessor Parcel Number 25-19-27-0003-000-02202
Ownership History
Purchase Details
Home Financials for this Owner
Home Financials are based on the most recent Mortgage that was taken out on this home.Similar Homes in Sorrento, FL
Home Values in the Area
Average Home Value in this Area
Purchase History
| Date | Buyer | Sale Price | Title Company |
|---|---|---|---|
| Gallagher Dennis | $290,000 | Attorney |
Mortgage History
| Date | Status | Borrower | Loan Amount |
|---|---|---|---|
| Open | Gallagher Dennis S | $234,000 | |
| Closed | Gallagher Dennis | $232,000 |
Property History
| Date | Event | Price | Change | Sq Ft Price |
|---|---|---|---|---|
| 03/30/2021 03/30/21 | Sold | $290,000 | -12.1% | $148 / Sq Ft |
| 02/22/2021 02/22/21 | Pending | -- | -- | -- |
| 02/18/2021 02/18/21 | For Sale | $330,000 | 0.0% | $169 / Sq Ft |
| 02/13/2021 02/13/21 | Pending | -- | -- | -- |
| 02/10/2021 02/10/21 | For Sale | $330,000 | 0.0% | $169 / Sq Ft |
| 01/31/2021 01/31/21 | Pending | -- | -- | -- |
| 12/30/2020 12/30/20 | For Sale | $330,000 | -- | $169 / Sq Ft |
Tax History Compared to Growth
Tax History
| Year | Tax Paid | Tax Assessment Tax Assessment Total Assessment is a certain percentage of the fair market value that is determined by local assessors to be the total taxable value of land and additions on the property. | Land | Improvement |
|---|---|---|---|---|
| 2025 | $5,114 | $460,594 | $277,875 | $182,719 |
| 2024 | $5,114 | $460,594 | $277,875 | $182,719 |
| 2023 | $5,114 | $351,669 | $174,563 | $177,106 |
| 2022 | $4,520 | $297,151 | $121,600 | $175,551 |
| 2021 | $1,635 | $128,521 | $0 | $0 |
| 2020 | $1,700 | $126,747 | $0 | $0 |
| 2019 | $1,678 | $123,898 | $0 | $0 |
| 2018 | $1,597 | $121,588 | $0 | $0 |
| 2017 | $1,531 | $119,088 | $0 | $0 |
| 2016 | $1,523 | $116,639 | $0 | $0 |
| 2015 | $866 | $68,329 | $0 | $0 |
| 2014 | $873 | $67,787 | $0 | $0 |
Agents Affiliated with this Home
-
Becky Race

Seller's Agent in 2021
Becky Race
RE/MAX
(352) 636-8105
72 Total Sales
Map
Source: Stellar MLS
MLS Number: O5913987
APN: 25-19-27-0003-000-02202
- 31415 Orange St
- 23730 Franklin Ave
- 0 Sr 46 435 Rd Unit MFRO6253869
- 25841 Florida 46
- 33409 Country House Dr
- 33425 Country House Dr
- 31700 Orange St
- 31707 Orange St
- 30413 Plymouth Creek Cir
- 23423 Oak Ln
- 24126 Plymouth Hollow Cir
- 0 Broker Ridge Rd Unit MFRA4639640
- 23510 Oak Prairie Cir
- 32030 Dewberry Ln
- 24439 Sorrento Ave
- 32313 Oak Canopy Dr
- 30011 County Road 437
- 6957 Plymouth Sorrento Rd
- 32122 Hickory Ln
- 32421 Wolfs Trail
- 23308 Hobdy Rd
- 0 Hobdy Unit G4848534
- 0 Hobdy Unit G5007231
- 23319 Hobdy Rd
- 23234 Hobdy Rd
- 23404 Hobdy Rd
- 23212 Hobdy Rd
- 23206 Hobdy Rd
- 23230 Hobdy Rd
- 23419 Hobdy Rd
- 23209 Hobdy Rd
- 23436 Hobdy Rd
- 31235 Orange St
- 31050 Swan Rd
- 23428 Hobdy Rd
- 31136 Swan Rd
- Orange St
- 23236 Sorrento Ave
- 31200 Swan Rd
- 31237 Orange St
