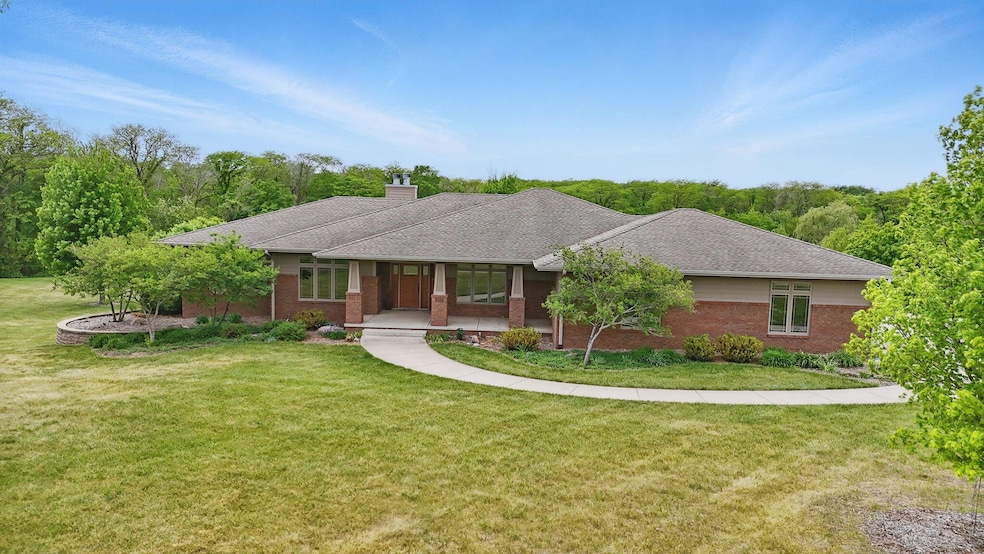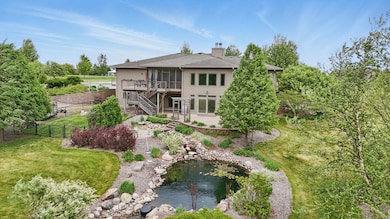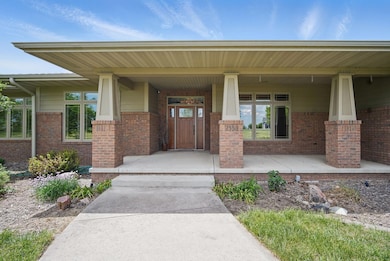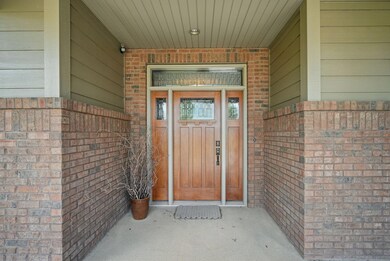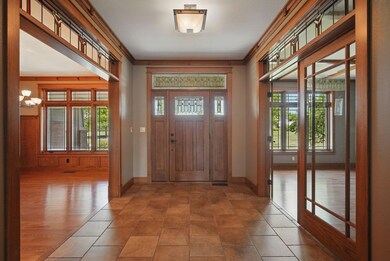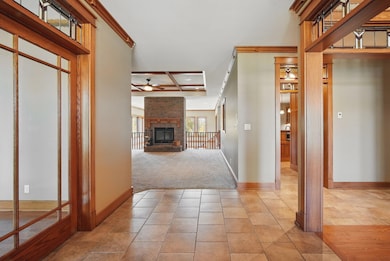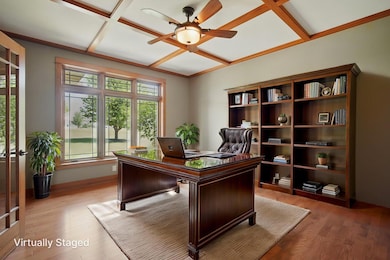
Estimated payment $8,313/month
About This Home
Discover this Pristine Craftsman style walkout ranch on 4.98 aces. Custom touches throughout with handmade stained glass, beamed ceiling, french doors & lots of built-ins. Enjoy entertaining in the sun room 2 story atrium, screened porch deck and patio with firepit. Gourmet kitchen with custom quarter sawn oak cabinets with quartz countertops, with all the built in extras like spice cabinets & roll outs. Includes a double convection oven, double sinks with disposals, new counter depth double refrigerators, beverage & wine refrigerators plus butler pantry. The home features a whole house stereo system & central vacuum.. The theater room has a wet bar with built-in refrigerator , dishwasher & microwave with handmade custom sconces & stained glass. Huge shop area or additional garage space approximately 30 X 33 with PEX in-floor heat, 3 car garage is 1098 sq. ft. with stair to the shop, detached double sized garage.
Map
Home Details
Home Type
Single Family
Est. Annual Taxes
$13,224
Year Built
2008
Lot Details
0
HOA Fees
$194 per month
Listing Details
- Property Sub Type: Single Family Residence
- Prop. Type: Residential
- Lot Size Acres: 4.0
- Road Surface Type: Hard Surface
- Directions: North on Y Ave (R38 county line road) then west into Buck Hills on167th Pl. then left on 164th Place
- Above Grade Finished Sq Ft: 3203.0
- Architectural Style: 1 Story
- Garage Yn: Yes
- Year Built: 2008
- Appliances Microwave: Yes
- Appliances Refrigerators: Yes
- Appliances Dryer: Yes
- Washers: Yes
- Exterior Features Fence: Yes
- Basement Walkout: Yes
- Special Features: None
Interior Features
- Appliances: Dishwasher, Disposal, Dryer, Microwave, Range, Refrigerator, Washer
- Has Basement: Walkout
- Full Bathrooms: 3
- Half Bathrooms: 1
- Three Quarter Bathrooms: 1
- Total Bedrooms: 5
- Below Grade Sq Ft: 2394.0
- Fireplace Features: Wood, Two
- Fireplace: Yes
- Flooring: Hardwood, Carpet
- Interior Amenities: Ceiling Fan(s), Central Vacuum
- Window Features: Window Treatments
- Appliances Dishwasher: Yes
- Appliances Range: Yes
- Features:Main Floor Bedroom: Yes
- Fireplace:Two: Yes
- Fireplace:Wood10: Yes
Exterior Features
- Fencing: Fenced
- Construction Type: Fiber Cement Board
- Foundation Details: Poured, Tile
- Patio And Porch Features: Deck-Wood, Patio, Porch - Open
- Features:Window Treatment(s): Yes
- Features:Porch - Open: Yes
- Features:Porch - Screened: Yes
Garage/Parking
- General Information:Garage Type2: Attached
- General Information:Garage Capacity: 5 Car
Utilities
- Laundry Features: Main Level
- Security: Security System
- Cooling: Geothermal
- Cooling Y N: Yes
- Heating: Geothermal
- Heating Yn: Yes
- Sewer: Septic Tank
- Water Source: Rural
- Sewer Septic: Yes
- Heating:Geothermal: Yes
Condo/Co-op/Association
- Amenities: Trash
- Association Fee: 194.0
- Association Fee Frequency: Monthly
- Association: Yes
Association/Amenities
- General Information:Homeowners Association (HOA): Yes
- General Information:Association Fee: 194.0
- General Information:Association Fee Per: Monthly
- Amenities:Trash Pickup: Yes
Schools
- Junior High Dist: Gilbert
Lot Info
- Lot Size Sq Ft: 216755.0
- Parcel #: 088425011250031
- Zoning: Residential
- ResoLotSizeUnits: Acres
Home Values in the Area
Average Home Value in this Area
Tax History
| Year | Tax Paid | Tax Assessment Tax Assessment Total Assessment is a certain percentage of the fair market value that is determined by local assessors to be the total taxable value of land and additions on the property. | Land | Improvement |
|---|---|---|---|---|
| 2024 | $13,224 | $1,103,895 | $168,000 | $935,895 |
| 2023 | $12,392 | $1,103,895 | $168,000 | $935,895 |
| 2022 | $12,246 | $872,687 | $168,000 | $704,687 |
| 2021 | $12,246 | $872,687 | $168,000 | $704,687 |
| 2020 | $12,750 | $840,177 | $168,000 | $672,177 |
| 2019 | $13,020 | $840,177 | $168,000 | $672,177 |
| 2018 | $12,960 | $798,284 | $0 | $0 |
| 2017 | $12,392 | $749,488 | $168,000 | $581,488 |
| 2016 | $12,258 | $749,488 | $168,000 | $581,488 |
| 2015 | $10,828 | $686,553 | $0 | $0 |
| 2014 | $10,576 | $686,553 | $0 | $0 |
Property History
| Date | Event | Price | Change | Sq Ft Price |
|---|---|---|---|---|
| 05/29/2025 05/29/25 | For Sale | $1,250,000 | -- | $390 / Sq Ft |
Purchase History
| Date | Type | Sale Price | Title Company |
|---|---|---|---|
| Interfamily Deed Transfer | -- | None Available | |
| Interfamily Deed Transfer | -- | -- | |
| Warranty Deed | $139,500 | -- |
Mortgage History
| Date | Status | Loan Amount | Loan Type |
|---|---|---|---|
| Open | $278,000 | Unknown | |
| Closed | $278,000 | Unknown | |
| Closed | $265,000 | New Conventional | |
| Closed | $54,000 | New Conventional | |
| Closed | $270,900 | New Conventional | |
| Closed | $350,000 | New Conventional | |
| Closed | $461,000 | Adjustable Rate Mortgage/ARM |
Similar Homes in Ames, IA
Source: Central Iowa Board of REALTORS®
MLS Number: 67536
APN: 088425011250031
