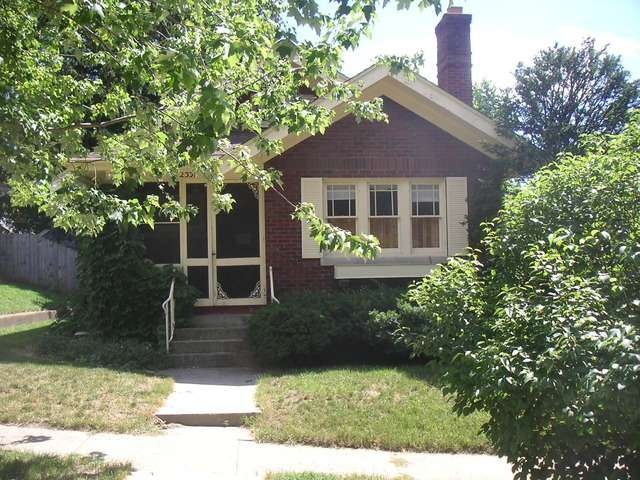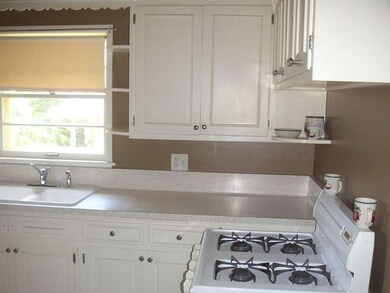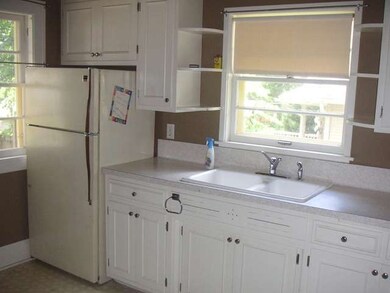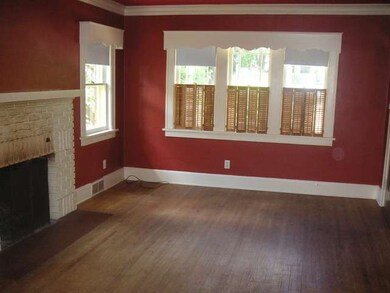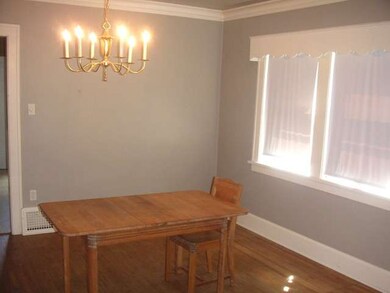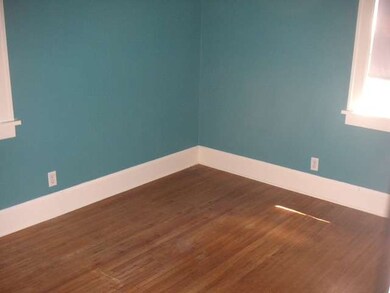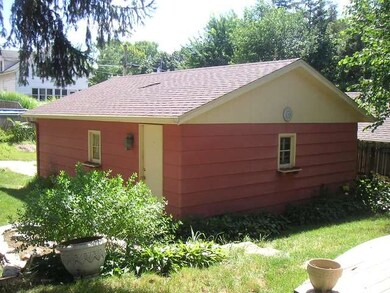
2331 16th Ave Rockford, IL 61104
Highlights
- Wood Flooring
- Porch
- Bungalow
- Detached Garage
- Breakfast Bar
- Forced Air Heating and Cooling System
About This Home
As of July 2023A lovely dark red brick bungalow with ivy-covered walls. Hardwood floors, cove molding, natural woodwork, wood burning fireplace and all rooms on the main floor. Newer roof, newer mechanicals, 2 car garage and full useable basement plus floored attic. Immediate possession. Buywith a low down payment.
Last Agent to Sell the Property
Dick Eckburg
United Realty IL License #471005926 Listed on: 08/02/2013
Last Buyer's Agent
Non Member
NON MEMBER
Home Details
Home Type
- Single Family
Est. Annual Taxes
- $2,613
Year Built
- 1925
Parking
- Detached Garage
- Garage Transmitter
- Garage Door Opener
- Driveway
- Parking Included in Price
- Garage Is Owned
Home Design
- Bungalow
- Brick Exterior Construction
- Slab Foundation
- Asphalt Shingled Roof
Interior Spaces
- Wood Burning Fireplace
- Wood Flooring
- Unfinished Basement
- Basement Fills Entire Space Under The House
Kitchen
- Breakfast Bar
- Oven or Range
- Portable Dishwasher
Outdoor Features
- Porch
Utilities
- Forced Air Heating and Cooling System
- Heating System Uses Gas
Listing and Financial Details
- Homeowner Tax Exemptions
Ownership History
Purchase Details
Home Financials for this Owner
Home Financials are based on the most recent Mortgage that was taken out on this home.Purchase Details
Home Financials for this Owner
Home Financials are based on the most recent Mortgage that was taken out on this home.Similar Homes in Rockford, IL
Home Values in the Area
Average Home Value in this Area
Purchase History
| Date | Type | Sale Price | Title Company |
|---|---|---|---|
| Warranty Deed | $83,000 | None Listed On Document | |
| Deed | $52,000 | -- |
Mortgage History
| Date | Status | Loan Amount | Loan Type |
|---|---|---|---|
| Open | $66,400 | New Conventional |
Property History
| Date | Event | Price | Change | Sq Ft Price |
|---|---|---|---|---|
| 07/27/2023 07/27/23 | Sold | $108,000 | +9.1% | $103 / Sq Ft |
| 06/06/2023 06/06/23 | For Sale | $99,000 | -8.3% | $94 / Sq Ft |
| 06/05/2023 06/05/23 | Off Market | $108,000 | -- | -- |
| 06/05/2023 06/05/23 | Pending | -- | -- | -- |
| 06/01/2023 06/01/23 | For Sale | $99,000 | +19.3% | $94 / Sq Ft |
| 08/12/2022 08/12/22 | Sold | $83,000 | +18.6% | $79 / Sq Ft |
| 07/09/2022 07/09/22 | Pending | -- | -- | -- |
| 07/07/2022 07/07/22 | For Sale | $70,000 | +34.6% | $67 / Sq Ft |
| 06/27/2014 06/27/14 | Sold | $52,000 | -5.5% | $50 / Sq Ft |
| 05/23/2014 05/23/14 | Pending | -- | -- | -- |
| 05/12/2014 05/12/14 | Price Changed | $55,000 | -8.3% | $52 / Sq Ft |
| 03/11/2014 03/11/14 | For Sale | $60,000 | +15.4% | $57 / Sq Ft |
| 11/30/2013 11/30/13 | Off Market | $52,000 | -- | -- |
| 10/21/2013 10/21/13 | Price Changed | $60,000 | -3.2% | $57 / Sq Ft |
| 10/11/2013 10/11/13 | Price Changed | $62,000 | -3.9% | $59 / Sq Ft |
| 08/02/2013 08/02/13 | For Sale | $64,500 | -- | $61 / Sq Ft |
Tax History Compared to Growth
Tax History
| Year | Tax Paid | Tax Assessment Tax Assessment Total Assessment is a certain percentage of the fair market value that is determined by local assessors to be the total taxable value of land and additions on the property. | Land | Improvement |
|---|---|---|---|---|
| 2024 | $2,613 | $27,569 | $4,894 | $22,675 |
| 2023 | $1,901 | $24,309 | $4,315 | $19,994 |
| 2022 | $1,797 | $21,728 | $3,857 | $17,871 |
| 2021 | $1,706 | $19,923 | $3,537 | $16,386 |
| 2020 | $1,650 | $18,835 | $3,344 | $15,491 |
| 2019 | $1,601 | $17,952 | $3,187 | $14,765 |
| 2018 | $1,719 | $18,199 | $3,004 | $15,195 |
| 2017 | $1,694 | $17,417 | $2,875 | $14,542 |
| 2016 | $1,675 | $17,090 | $2,821 | $14,269 |
| 2015 | $1,696 | $17,090 | $2,821 | $14,269 |
| 2014 | $1,980 | $18,523 | $3,535 | $14,988 |
Agents Affiliated with this Home
-
Zil Huma

Seller's Agent in 2023
Zil Huma
Keller Williams Realty Signature
(815) 985-0473
366 Total Sales
-
M
Seller Co-Listing Agent in 2023
McKala Moore
Keller Williams Realty Signature
-
John Wisch

Buyer's Agent in 2023
John Wisch
Keller Williams Realty Signature
(815) 980-2848
53 Total Sales
-
Tara Osborne

Seller's Agent in 2022
Tara Osborne
Berkshire Hathaway HomeServices Crosby Starck Real Estate
(815) 397-4040
131 Total Sales
-
Tony Badaluco

Buyer's Agent in 2022
Tony Badaluco
Gambino Realtors
(815) 985-4190
74 Total Sales
-
D
Seller's Agent in 2014
Dick Eckburg
United Realty IL
Map
Source: Midwest Real Estate Data (MRED)
MLS Number: MRD08410429
APN: 11-36-232-008
