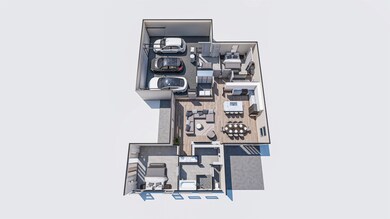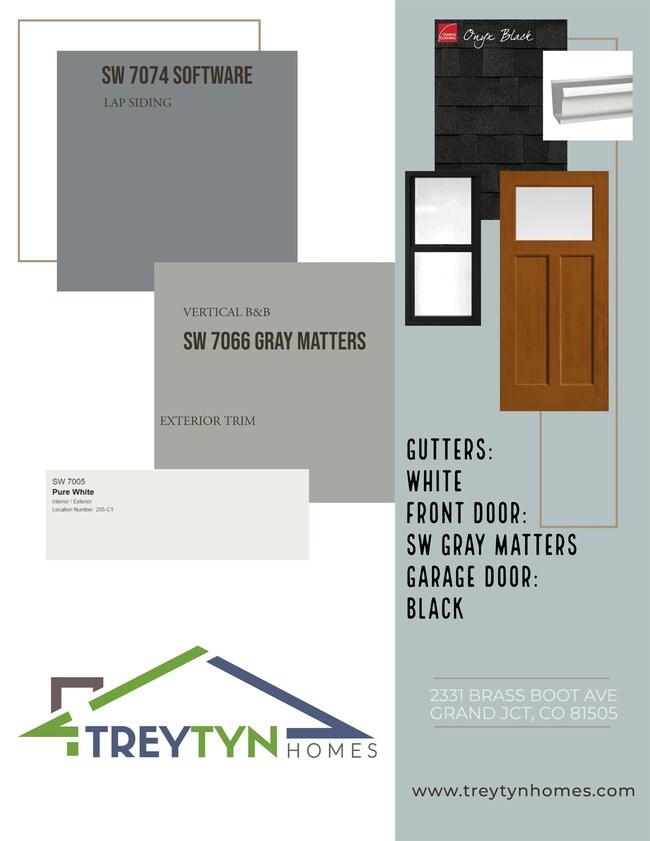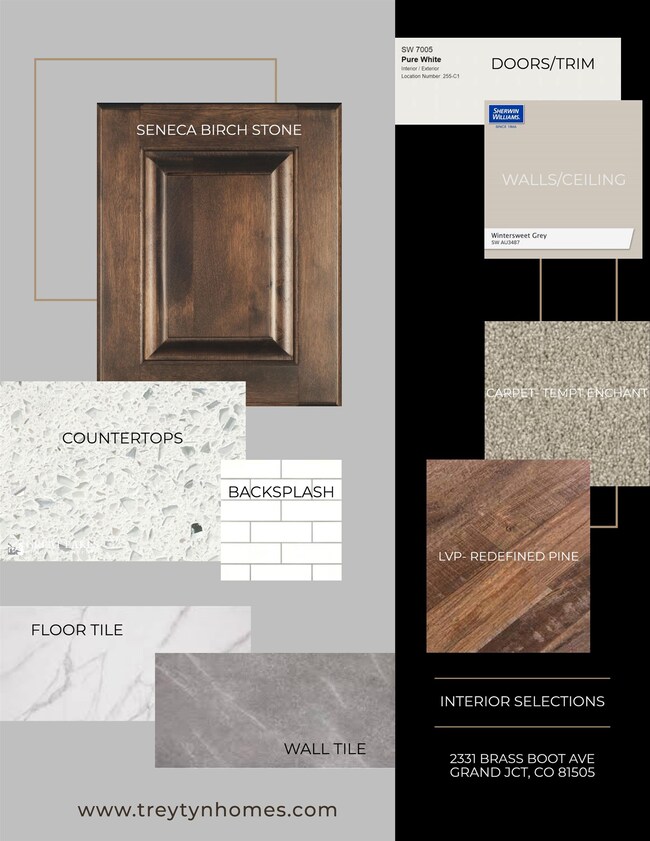
2331 Brass Boot Ave Grand Junction, CO 81505
Northwest Grand Junction NeighborhoodEstimated Value: $540,926 - $576,000
Highlights
- RV Access or Parking
- Covered patio or porch
- Eat-In Kitchen
- Ranch Style House
- 3 Car Attached Garage
- Walk-In Closet
About This Home
As of August 2023New construction by TreyTyn Homes in Silver Spur subdivision! This thoughtful floor plan features an open + inviting layout, that's perfect for entertaining! Front covered entry features an additional front patio space, which is the perfect space for bistro table or porch furniture, to enjoy the Grand Valley climate in comfort. Open living/dining/kitchen area makes the space feel expansive and grand! Chef's clad kitchen offers large center island, upgraded cabinetry, quartz countertops, stainless appliances and a large pantry area. Open dining area that looks out onto a large covered patio in the backyard, and to enjoy wonderful Grand Valley views! Three spacious bedrooms, including large primary with en-suite bathroom that feature dual vanities, soaker tub, oversized walk-in shower, private lavatory and an expansive walk-in closet! Laundry/mud room offers built-in lockers for convenient storage space! Plenty of room in the backyard to construct your outdoor oasis with RV parking included! Side-load 3-car garage for plenty of parking/work space! Located in the highly desirable Appleton school district and close to all area amenities, all while holding that feeling of "country" living!
Last Agent to Sell the Property
RIVER CITY REAL ESTATE, LLC Listed on: 07/12/2023
Home Details
Home Type
- Single Family
Est. Annual Taxes
- $1,252
Year Built
- Built in 2023
Lot Details
- 8,276 Sq Ft Lot
- Lot Dimensions are 92'x93'
- Landscaped
- Sprinkler System
- Property is zoned R-4
HOA Fees
- $25 Monthly HOA Fees
Home Design
- Ranch Style House
- Slab Foundation
- Wood Frame Construction
- Asphalt Roof
- Wood Siding
- Stone Exterior Construction
Interior Spaces
- 1,643 Sq Ft Home
- Living Room
- Dining Room
Kitchen
- Eat-In Kitchen
- Gas Oven or Range
- Microwave
- Dishwasher
- Disposal
Flooring
- Carpet
- Tile
- Luxury Vinyl Plank Tile
Bedrooms and Bathrooms
- 3 Bedrooms
- Walk-In Closet
- 2 Bathrooms
- Walk-in Shower
Laundry
- Laundry Room
- Laundry on main level
Parking
- 3 Car Attached Garage
- Garage Door Opener
- RV Access or Parking
Outdoor Features
- Covered patio or porch
Utilities
- Refrigerated Cooling System
- Forced Air Heating System
- Programmable Thermostat
- Irrigation Water Rights
- Septic Design Installed
Community Details
- $150 HOA Transfer Fee
Listing and Financial Details
- Assessor Parcel Number 2701-322-28-055
Ownership History
Purchase Details
Home Financials for this Owner
Home Financials are based on the most recent Mortgage that was taken out on this home.Purchase Details
Home Financials for this Owner
Home Financials are based on the most recent Mortgage that was taken out on this home.Purchase Details
Similar Homes in Grand Junction, CO
Home Values in the Area
Average Home Value in this Area
Purchase History
| Date | Buyer | Sale Price | Title Company |
|---|---|---|---|
| Bynum Melissa | $500,000 | None Listed On Document | |
| Treytyn Homes Llc | -- | None Listed On Document |
Mortgage History
| Date | Status | Borrower | Loan Amount |
|---|---|---|---|
| Open | Bynum Melissa | $375,000 | |
| Previous Owner | Gkb1 Investments Llc | $596,555 | |
| Previous Owner | Gkb1 Investments Llc | $935,550 |
Property History
| Date | Event | Price | Change | Sq Ft Price |
|---|---|---|---|---|
| 08/11/2023 08/11/23 | Sold | $500,000 | 0.0% | $304 / Sq Ft |
| 07/12/2023 07/12/23 | Pending | -- | -- | -- |
| 07/12/2023 07/12/23 | For Sale | $500,000 | -- | $304 / Sq Ft |
Tax History Compared to Growth
Tax History
| Year | Tax Paid | Tax Assessment Tax Assessment Total Assessment is a certain percentage of the fair market value that is determined by local assessors to be the total taxable value of land and additions on the property. | Land | Improvement |
|---|---|---|---|---|
| 2024 | $1,577 | $27,920 | $5,560 | $22,360 |
| 2023 | $1,577 | $22,310 | $22,310 | $0 |
| 2022 | $1,252 | $17,370 | $17,370 | $0 |
| 2021 | -- | -- | -- | -- |
Agents Affiliated with this Home
-
The Walz Carlisle Team

Seller's Agent in 2023
The Walz Carlisle Team
RIVER CITY REAL ESTATE, LLC
(970) 248-8501
123 in this area
445 Total Sales
Map
Source: Grand Junction Area REALTOR® Association
MLS Number: 20232960
APN: R103807
- 778 Captains Way
- 782 Captains Way
- 777 Snaffle Bit St
- 785 Concho Ct
- 738 23 1 2 Rd
- 835 Ambrosia Ave
- 812 Apple Glen Dr
- 817 Ambrosia Loop
- 833 Ambrosia Ave
- 825 Ambrosia Ave
- 811 24 Rd
- 2367 Zion Canyon Ave Unit B
- 2371 Zion Canyon Ave Unit D
- 2371 Zion Canyon Ave Unit C
- 2371 Zion Canyon Ave Unit A
- 2371 Zion Canyon Ave Unit B
- 2373 Zion Canyon Ave Unit D
- 2373 Zion Canyon Ave Unit C
- 2373 Zion Canyon Ave Unit B
- 2373 Zion Canyon Ave Unit A
- 2331 Brass Boot Ave
- 2331 Brass Boot Ave Unit Lot 55
- 2333 Brass Boot Ave
- 2329 Brass Boot Ave
- 2329 Brass Boot Ave Unit Lot 54
- 2330 Broken Spur Ave
- 2330 Broken Spur Ave Unit Lot 50
- 2332 Broken Spur Ave
- 2332 Broken Spur Ave Unit Lot 49
- 2330 Brass Boot Ave
- 2330 Brass Boot Ave Unit Lot 60
- 2328 Broken Spur Ave
- 2328 Broken Spur Ave Unit Lot 51
- 2332 Brass Boot Ave
- 2332 Brass Boot Ave Unit Lot 59
- 2328 Brass Boot Ave
- 2328 Brass Boot Ave Unit Lot 61
- 2335 Brass Boot Ave
- 2327 Brass Boot Ave
- 2327 Brass Boot Ave Unit Lot 53



