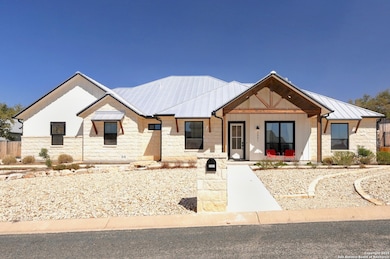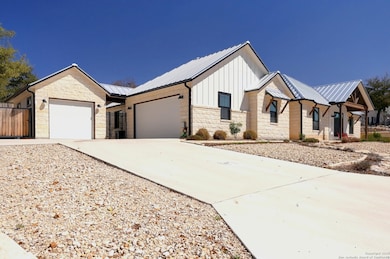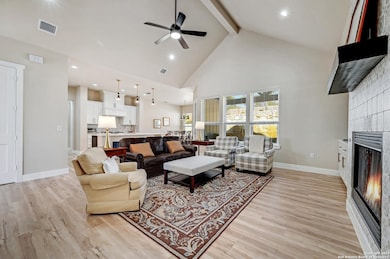
2331 Coral Stone Fredericksburg, TX 78624
Estimated payment $8,160/month
Highlights
- Custom Closet System
- Solid Surface Countertops
- Walk-In Pantry
- Mature Trees
- Covered patio or porch
- 3 Car Garage
About This Home
Absolutely stunning custom built, single story, 2,676 sf (per plan) home w/Austin cream stone exterior on an elevated oversized 0.6 acre (per cad) corner lot w/great curb appeal! Impressive stone accented private back yard creating a unique & very attractive patio experience! Well-designed floorplan & custom features throughout highlighted by the neutral light & bright interior paint, high ceilings, lots of natural light & windows plus waterproof luxury vinyl plank flooring throughout! Beautiful island kitchen w/quartz counter tops, designer tile, Michael Edwards custom cabinets w/soft closure hardware, Thor, Duel Fuel gas cooktop and electric oven & a large walk in pantry w/custom cabinets! 4 generously sized bedrooms, 3 full bathrooms w/handheld showers in each, Flex room/office w/built in cabinetry to meet your changing needs. CAT6 Network Wiring in most rooms, 8' x 36" wide doors, Oversized foam insulated 3 car garages, Sound insulated interior walls & much more! You are going to love this home!
Home Details
Home Type
- Single Family
Est. Annual Taxes
- $12,215
Year Built
- Built in 2023
Lot Details
- 0.61 Acre Lot
- Mature Trees
HOA Fees
- $3 Monthly HOA Fees
Parking
- 3 Car Garage
Home Design
- Slab Foundation
- Roof Vent Fans
- Metal Roof
- Masonry
Interior Spaces
- 2,676 Sq Ft Home
- Property has 1 Level
- Ceiling Fan
- Wood Burning Fireplace
- Fireplace With Gas Starter
- Brick Fireplace
- Double Pane Windows
- Living Room with Fireplace
- Vinyl Flooring
- Fire and Smoke Detector
Kitchen
- Walk-In Pantry
- Self-Cleaning Oven
- Gas Cooktop
- Stove
- Microwave
- Ice Maker
- Dishwasher
- Solid Surface Countertops
- Disposal
Bedrooms and Bathrooms
- 4 Bedrooms
- Custom Closet System
- Walk-In Closet
- 3 Full Bathrooms
Laundry
- Laundry Room
- Washer Hookup
Accessible Home Design
- Handicap Shower
- Doors with lever handles
- Doors are 32 inches wide or more
- Entry Slope Less Than 1 Foot
- No Carpet
Outdoor Features
- Covered patio or porch
- Rain Gutters
Schools
- Fredericks Elementary And Middle School
- Fredericks High School
Utilities
- Central Heating and Cooling System
- Propane Water Heater
- Cable TV Available
Community Details
- $175 HOA Transfer Fee
- Stone Ridge HOA
- Built by U-Build It
- Stoneridge Subdivision
- Mandatory home owners association
Listing and Financial Details
- Tax Lot *
- Assessor Parcel Number 178500
Map
Home Values in the Area
Average Home Value in this Area
Tax History
| Year | Tax Paid | Tax Assessment Tax Assessment Total Assessment is a certain percentage of the fair market value that is determined by local assessors to be the total taxable value of land and additions on the property. | Land | Improvement |
|---|---|---|---|---|
| 2024 | $12,493 | $997,920 | $198,510 | $799,410 |
| 2023 | $12,225 | $997,920 | $198,510 | $799,410 |
| 2022 | $1,458 | $97,530 | $97,530 | $0 |
| 2021 | $1,988 | $117,870 | $117,870 | $0 |
| 2020 | $2,021 | $117,340 | $117,340 | $0 |
| 2019 | $2,097 | $117,340 | $117,340 | $0 |
| 2018 | $1,461 | $82,140 | $82,140 | $0 |
| 2017 | $1,406 | $76,890 | $76,890 | $0 |
Property History
| Date | Event | Price | Change | Sq Ft Price |
|---|---|---|---|---|
| 03/21/2025 03/21/25 | Price Changed | $1,290,000 | -6.9% | $482 / Sq Ft |
| 03/07/2025 03/07/25 | For Sale | $1,385,000 | +1063.9% | $518 / Sq Ft |
| 07/07/2020 07/07/20 | Sold | -- | -- | -- |
| 06/07/2020 06/07/20 | Pending | -- | -- | -- |
| 05/24/2019 05/24/19 | For Sale | $119,000 | -- | -- |
Purchase History
| Date | Type | Sale Price | Title Company |
|---|---|---|---|
| Warranty Deed | -- | None Available | |
| Warranty Deed | -- | None Available |
Mortgage History
| Date | Status | Loan Amount | Loan Type |
|---|---|---|---|
| Open | $665,000 | Construction | |
| Closed | $62,360 | Unknown |
Similar Homes in Fredericksburg, TX
Source: San Antonio Board of REALTORS®
MLS Number: 1847990
APN: 178500
- 2320 Summit Forest
- 113 Stoneledge
- 111 Stoneledge Unit 400
- 134 Stoneledge Unit 386
- 130 Stoneledge Unit 384
- 132 Stoneledge Unit 385
- 2049 Stone Meadow
- 2166 Lightstone
- 2166 Lightstone
- 202 Ellebracht Dr
- 131 Stonehaven Unit 393
- 2021 Briarwood Cir
- 2154 Amberstone
- 134 Stonehaven Unit 389
- 126 Stone Forest Unit 383
- 123 Stone Forest
- 123 Stone Forest Unit 395
- 308 Tanglewood Dr
- 118 Stone Forest Unit 381
- 312 Frederick Rd
- 234 Dudley Way
- 107 Crestwood Dr
- 221 Dudley Way
- 108 E Lower Crabapple Rd
- 205 Glenmoor Dr
- 904 N Orange St Unit ID1254587P
- 603 W Burbank St
- 813 N Edison St
- 603 N Orange St
- 716 Wedgewood Ln
- 305 S Elk St Unit ID1250017P
- 203 W Creek St Unit ID1250018P
- 202 E Ufer St
- 710 Apple St
- 604 S Eagle St
- 305 Rose St
- 626 S Creek St
- 707 S Creek St
- 619 W Live Oak St
- 1125 S Adams St






