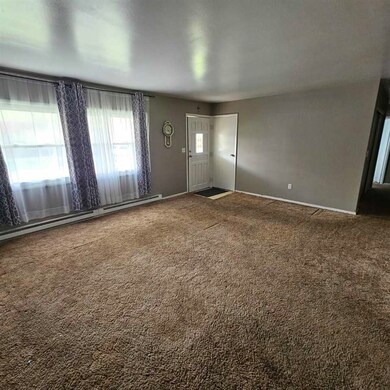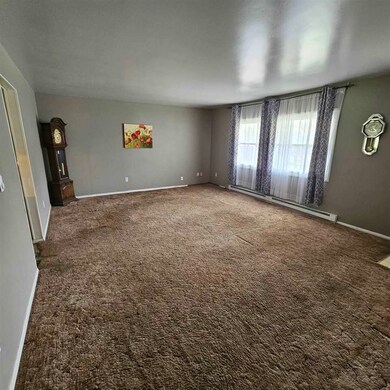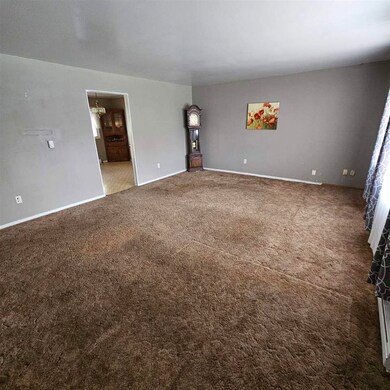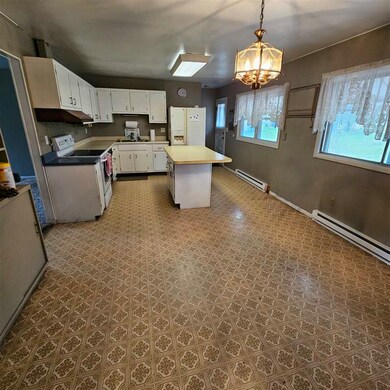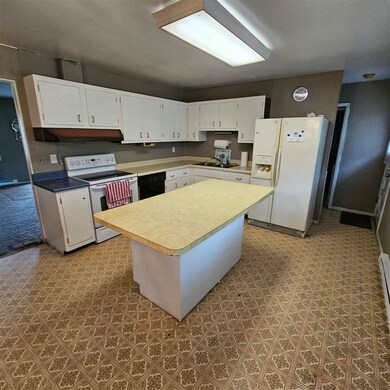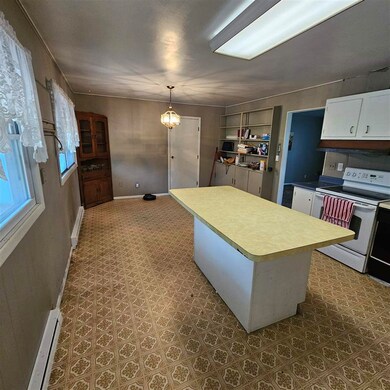
2331 Locust Ln Richmond, IN 47374
Highlights
- Ranch Style House
- First Floor Utility Room
- Living Room
- Covered patio or porch
- 1 Car Attached Garage
- Bathroom on Main Level
About This Home
As of June 2025GREAT OPPORTUNITY, THIS 3 BEDROOM HOME HAS THE SPACE YOU NEED AND WITH YOUR TOUCHES IT WILL MAKE A GREAT HOME. ENJOY THIS SUPER NICE NEIGHBORHOOD, NICE FENCED BACK YARD, THE KITCHEN AND DINING COMBO IS GREAT FOR ENTERTAINING. BEDROOMS ARE NICE SIZED. THIS IS A GOLD METAL ALL ELECTRIC HOME. ATTACHED GARAGE WITH STORAGE. DONT MISS THIS PROPERTY, CALL OR TEXT TIM @ 765-914-0994 FOR ALL THE DETAILS.
Last Agent to Sell the Property
Coldwell Banker Lingle License #RB14033372 Listed on: 04/17/2025

Home Details
Home Type
- Single Family
Est. Annual Taxes
- $1,934
Year Built
- Built in 1962
Lot Details
- Lot Dimensions are 89x114
- Back Yard Fenced
- Chain Link Fence
Parking
- 1 Car Attached Garage
Home Design
- Ranch Style House
- Frame Construction
- Shingle Roof
- Asphalt Roof
- Aluminum Siding
- Stick Built Home
Interior Spaces
- 1,276 Sq Ft Home
- Window Treatments
- Living Room
- Dining Room
- First Floor Utility Room
- Washer and Dryer Hookup
- Electric Range
Bedrooms and Bathrooms
- 3 Bedrooms
- Bathroom on Main Level
Outdoor Features
- Covered patio or porch
Schools
- Charles Elementary School
- Test/Dennis Middle School
- Richmond High School
Utilities
- Window Unit Cooling System
- Baseboard Heating
- Electric Water Heater
- Water Softener is Owned
- Cable TV Available
Ownership History
Purchase Details
Similar Homes in Richmond, IN
Home Values in the Area
Average Home Value in this Area
Purchase History
| Date | Type | Sale Price | Title Company |
|---|---|---|---|
| Quit Claim Deed | -- | -- |
Mortgage History
| Date | Status | Loan Amount | Loan Type |
|---|---|---|---|
| Previous Owner | $29,400 | New Conventional | |
| Previous Owner | $28,300 | New Conventional | |
| Previous Owner | $23,500 | New Conventional |
Property History
| Date | Event | Price | Change | Sq Ft Price |
|---|---|---|---|---|
| 06/03/2025 06/03/25 | Sold | $124,000 | -4.5% | $97 / Sq Ft |
| 04/28/2025 04/28/25 | Pending | -- | -- | -- |
| 04/17/2025 04/17/25 | For Sale | $129,900 | -- | $102 / Sq Ft |
Tax History Compared to Growth
Tax History
| Year | Tax Paid | Tax Assessment Tax Assessment Total Assessment is a certain percentage of the fair market value that is determined by local assessors to be the total taxable value of land and additions on the property. | Land | Improvement |
|---|---|---|---|---|
| 2024 | $1,934 | $96,700 | $19,600 | $77,100 |
| 2023 | $164 | $84,700 | $17,200 | $67,500 |
| 2022 | $161 | $84,400 | $16,700 | $67,700 |
| 2021 | $158 | $78,700 | $16,700 | $62,000 |
| 2020 | $155 | $77,100 | $16,700 | $60,400 |
| 2019 | $637 | $75,400 | $16,700 | $58,700 |
| 2018 | $589 | $73,000 | $16,700 | $56,300 |
| 2017 | $576 | $72,100 | $16,700 | $55,400 |
| 2016 | $560 | $72,100 | $16,700 | $55,400 |
| 2014 | $459 | $64,900 | $16,700 | $48,200 |
| 2013 | $459 | $68,000 | $16,700 | $51,300 |
Agents Affiliated with this Home
-
Tim Orr

Seller's Agent in 2025
Tim Orr
Coldwell Banker Lingle
(765) 914-0994
246 Total Sales
-
Jairo Correa

Buyer's Agent in 2025
Jairo Correa
Re/Max Evolve
(260) 251-7805
310 Total Sales
Map
Source: Richmond Association of REALTORS®
MLS Number: 10050787
APN: 89-18-03-310-402.000-030
- 2412 S E St
- 2226 Charleston Place
- 414 S 22nd St
- 2256 Charleston Place
- 1009 S 24th St
- 2009 S E St
- 2200 Reeveston Rd
- 1103 Lancashire Dr
- 1113 S 24th St
- 2834 Heathfield Ln
- 210 Southeast Pkwy
- 920 Canterbury Trail
- 2805 Reeveston Rd
- 1023 Hampton Ct
- 2622 Chancery Ln
- 2924 Wellington Ct
- 229 S 20th St
- 706 Henley Rd
- 201 S 21st St
- 552 Henley Rd

