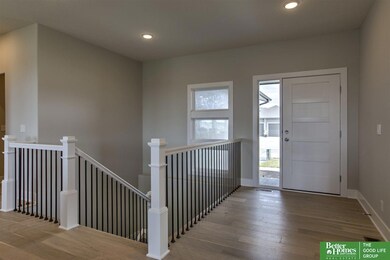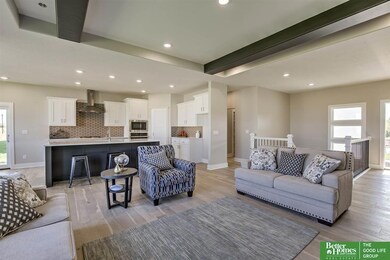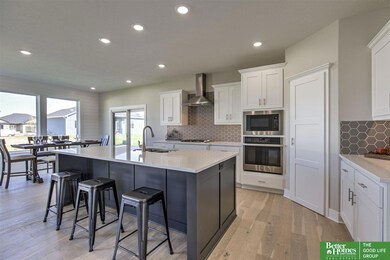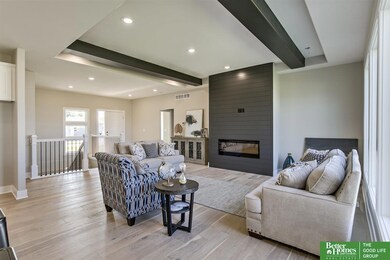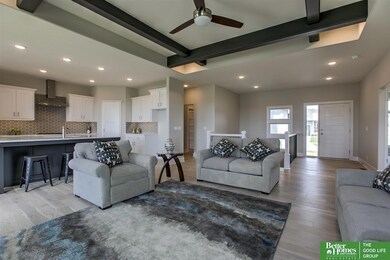
Highlights
- New Construction
- Great Room with Fireplace
- Engineered Wood Flooring
- Hillrise Elementary School Rated A
- Ranch Style House
- 4 Car Attached Garage
About This Home
As of July 2021Meet Tyler from Hildy Homes. He has all the handsome finishes you've come to know from a Hildy Home (quartz, granite, ceramic tile, custom maple cabinetry with soft close doors and drawers in the kitchen, stainless steel appliances, aluminum clad Pella windows, comfort height toilets and many upgrades). This Tyler sits on a walk-out corner lot with a 4 CAR GARAGE and has a 1,879 sq ft finished on the main level. Lower level has 1,597 sq ft finished with two additional bedrooms, flex room, family room with wet bar & 3/4 bath. This guy also gives you peace of mind with a 1 year builder's warranty. Estimated completion date: June 28th, 2021 ***ALL INTERIOR PHOTOS OF SIMILAR LAYOUT AND FINISHES*** Act quickly and pick your finishes to make this your HOME! (A.M.A).
Home Details
Home Type
- Single Family
Est. Annual Taxes
- $972
Year Built
- Built in 2021 | New Construction
Lot Details
- 0.27 Acre Lot
- Lot Dimensions are 90.00' x 130.00 x 121.50' x 111.50'
- Sprinkler System
HOA Fees
- $25 Monthly HOA Fees
Parking
- 4 Car Attached Garage
- Garage Door Opener
Home Design
- Ranch Style House
- Traditional Architecture
- Composition Roof
- Concrete Perimeter Foundation
- Hardboard
- Stone
Interior Spaces
- Wet Bar
- Ceiling height of 9 feet or more
- Ceiling Fan
- Electric Fireplace
- Great Room with Fireplace
- 2 Fireplaces
Kitchen
- Oven
- Cooktop
- Microwave
- Dishwasher
- Disposal
Flooring
- Engineered Wood
- Wall to Wall Carpet
- Ceramic Tile
Bedrooms and Bathrooms
- 5 Bedrooms
- Walk-In Closet
- Dual Sinks
- Shower Only
Finished Basement
- Walk-Out Basement
- Sump Pump
- Basement with some natural light
Outdoor Features
- Patio
Schools
- Woodbrook Elementary School
- Elkhorn Middle School
- Elkhorn North High School
Utilities
- Humidifier
- Forced Air Heating and Cooling System
- Heating System Uses Gas
- Phone Available
- Cable TV Available
Community Details
- Association fees include common area maintenance
- Built by Hildy Homes
- Blondo Ridges Spruce Ridge Subdivision
Listing and Financial Details
- Assessor Parcel Number 0643831050
Ownership History
Purchase Details
Home Financials for this Owner
Home Financials are based on the most recent Mortgage that was taken out on this home.Purchase Details
Home Financials for this Owner
Home Financials are based on the most recent Mortgage that was taken out on this home.Purchase Details
Home Financials for this Owner
Home Financials are based on the most recent Mortgage that was taken out on this home.Purchase Details
Map
Home Values in the Area
Average Home Value in this Area
Purchase History
| Date | Type | Sale Price | Title Company |
|---|---|---|---|
| Warranty Deed | $615,000 | Dri Title & Escrow | |
| Warranty Deed | $515,000 | Green Title & Escrow | |
| Warranty Deed | $62,000 | Omaha National Title | |
| Warranty Deed | $379,000 | Midwest Title Inc |
Mortgage History
| Date | Status | Loan Amount | Loan Type |
|---|---|---|---|
| Open | $553,500 | New Conventional | |
| Previous Owner | $500,000 | New Conventional | |
| Previous Owner | $367,425 | Construction |
Property History
| Date | Event | Price | Change | Sq Ft Price |
|---|---|---|---|---|
| 05/23/2025 05/23/25 | For Sale | $650,000 | +26.2% | $192 / Sq Ft |
| 07/01/2021 07/01/21 | Sold | $514,900 | -1.9% | $148 / Sq Ft |
| 04/06/2021 04/06/21 | Pending | -- | -- | -- |
| 04/06/2021 04/06/21 | For Sale | $524,900 | -- | $151 / Sq Ft |
Tax History
| Year | Tax Paid | Tax Assessment Tax Assessment Total Assessment is a certain percentage of the fair market value that is determined by local assessors to be the total taxable value of land and additions on the property. | Land | Improvement |
|---|---|---|---|---|
| 2023 | $11,413 | $448,600 | $47,800 | $400,800 |
| 2022 | $12,368 | $448,600 | $47,800 | $400,800 |
| 2021 | $1,343 | $47,800 | $47,800 | $0 |
| 2020 | $972 | $34,400 | $34,400 | $0 |
| 2019 | $824 | $29,500 | $29,500 | $0 |
| 2018 | $523 | $30,100 | $30,100 | $0 |
| 2017 | $523 | $30,100 | $30,100 | $0 |
About the Listing Agent

Jamie's goal as a real estate agent is to help clients have a positive experience during the buying and selling process. She want clients to feel supported and enjoy finding their dream home no matter what their wishlist entails. Her outgoing personality and excellent communication skills will ensure that no question goes unanswered, and that every last detail is addressed.
Jamie's Other Listings
Source: Great Plains Regional MLS
MLS Number: 22106269
APN: 0643-8310-50
- 18720 Patrick Ave
- 2506 N 188th St
- 2314 N 189th St
- 2516 N 185th St
- 2525 N 187th Cir
- 2534 N 187th Cir
- 2611 N 189th St
- 5406 N 186th St
- 5402 N 186th St
- 2550 N 188th St
- 2212 N 182nd Ave
- 19015 Blondo St
- 2204 N 182 Ave
- 2110 N 182 Ave
- 2106 N 182 Ave
- 2102 N 182 Ave
- 2098 N 182nd Avenue Cir
- 2094 N 182 Avenue Cir
- 2907 N 185th St
- 18516 Binney St


