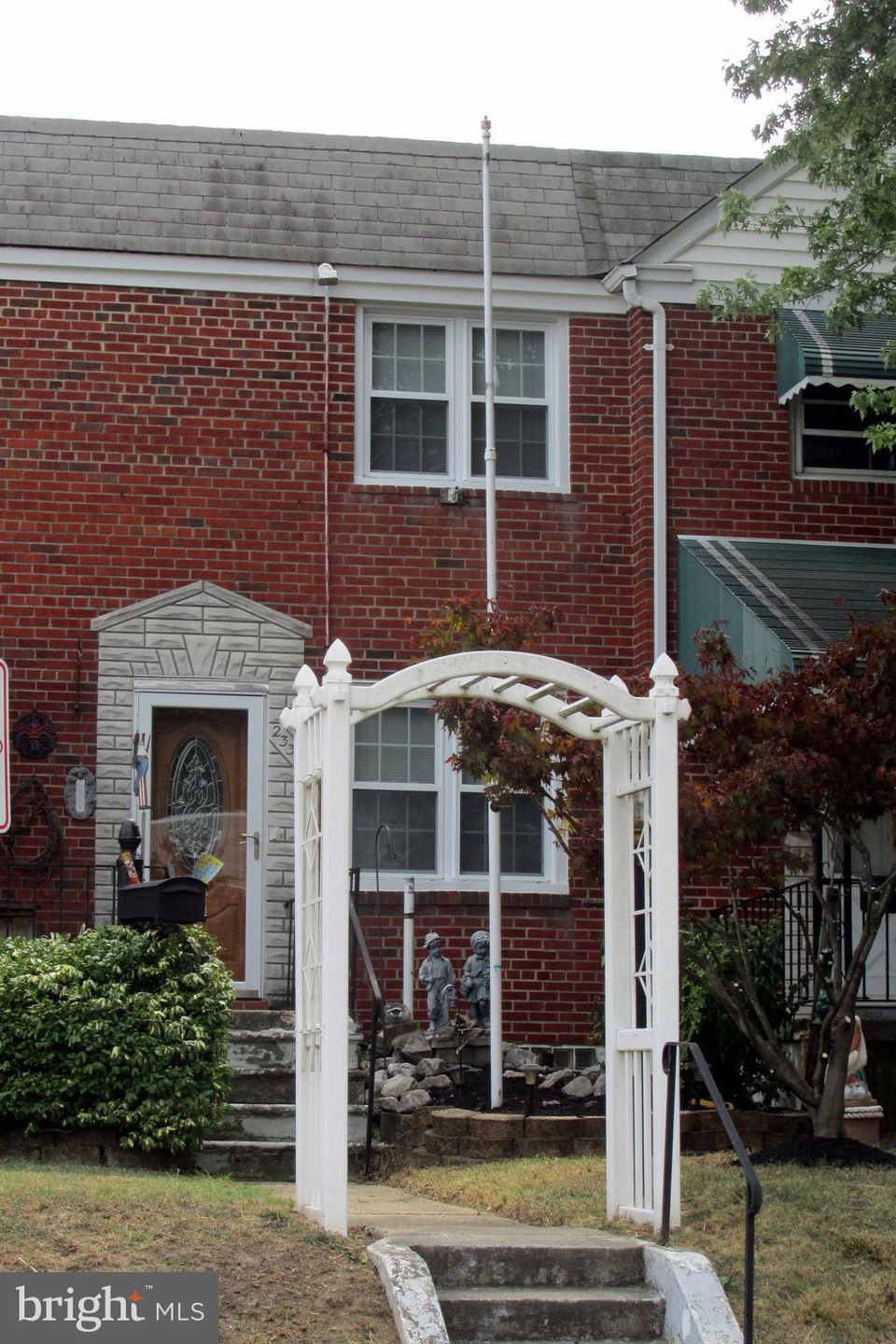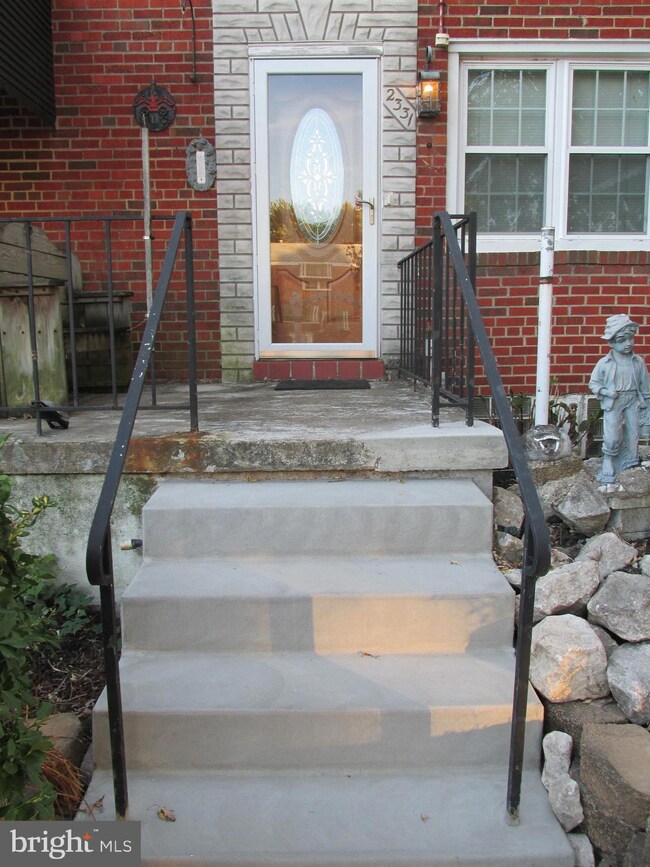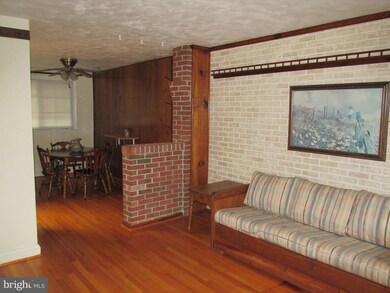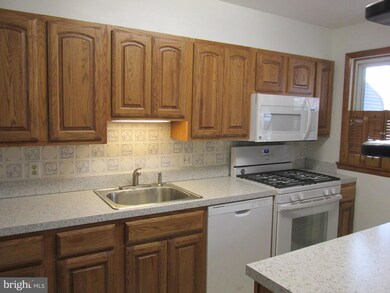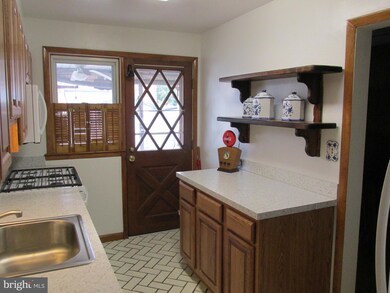
2331 Searles Rd Dundalk, MD 21222
Highlights
- Traditional Floor Plan
- No HOA
- Porch
- Wood Flooring
- Formal Dining Room
- 5-minute walk to Lynch Cove Park
About This Home
As of February 2020Cute and cozy THS, with 2 /poss 3 bedrooms. Steps away from Grange School. Updated kitchen. All appliances convey. Covered back porch. Home needs some work. Gleaming hard wood floors. New front steps. Selling AS IS. Finished LL has half bath, could be possible 3rd bedroom. Inspections are for buyers information only, seller will not do repairs. Bring your ideas. Call Showingtime
Last Agent to Sell the Property
Iron Valley Real Estate Charm City License #314527 Listed on: 08/17/2019
Townhouse Details
Home Type
- Townhome
Est. Annual Taxes
- $1,635
Year Built
- Built in 1956
Lot Details
- 1,760 Sq Ft Lot
- Ground Rent of $90 semi-annually
- Property is in below average condition
Parking
- On-Street Parking
Home Design
- Brick Exterior Construction
- Plaster Walls
- Shingle Roof
- Built-Up Roof
Interior Spaces
- 896 Sq Ft Home
- Property has 3 Levels
- Traditional Floor Plan
- Paneling
- Ceiling Fan
- Double Pane Windows
- Family Room
- Living Room
- Formal Dining Room
- Wood Flooring
- Partially Finished Basement
- Laundry in Basement
Kitchen
- Gas Oven or Range
- Built-In Microwave
- Dishwasher
Bedrooms and Bathrooms
- 2 Bedrooms
Laundry
- Dryer
- Washer
Home Security
Outdoor Features
- Exterior Lighting
- Shed
- Porch
Schools
- Grange Elementary School
- General John Stricker Middle School
- Patapsco High & Center For Arts
Utilities
- Forced Air Heating and Cooling System
- Natural Gas Water Heater
Listing and Financial Details
- Tax Lot 16
- Assessor Parcel Number 04121207048820
Community Details
Overview
- No Home Owners Association
- Eastfield Subdivision
Pet Policy
- Pets Allowed
Security
- Storm Doors
Ownership History
Purchase Details
Purchase Details
Home Financials for this Owner
Home Financials are based on the most recent Mortgage that was taken out on this home.Purchase Details
Similar Homes in the area
Home Values in the Area
Average Home Value in this Area
Purchase History
| Date | Type | Sale Price | Title Company |
|---|---|---|---|
| Quit Claim Deed | $659,200 | None Listed On Document | |
| Assignment Deed | $115,000 | Endeavor Title Llc | |
| Deed | $39,000 | -- |
Mortgage History
| Date | Status | Loan Amount | Loan Type |
|---|---|---|---|
| Previous Owner | $50,000 | Credit Line Revolving |
Property History
| Date | Event | Price | Change | Sq Ft Price |
|---|---|---|---|---|
| 05/04/2020 05/04/20 | Rented | $1,295 | 0.0% | -- |
| 04/30/2020 04/30/20 | Under Contract | -- | -- | -- |
| 04/22/2020 04/22/20 | For Rent | $1,295 | 0.0% | -- |
| 02/04/2020 02/04/20 | Sold | $115,000 | -11.5% | $128 / Sq Ft |
| 01/22/2020 01/22/20 | Pending | -- | -- | -- |
| 10/08/2019 10/08/19 | For Sale | $129,900 | +13.0% | $145 / Sq Ft |
| 09/10/2019 09/10/19 | Off Market | $115,000 | -- | -- |
| 08/17/2019 08/17/19 | For Sale | $129,900 | -- | $145 / Sq Ft |
Tax History Compared to Growth
Tax History
| Year | Tax Paid | Tax Assessment Tax Assessment Total Assessment is a certain percentage of the fair market value that is determined by local assessors to be the total taxable value of land and additions on the property. | Land | Improvement |
|---|---|---|---|---|
| 2024 | $2,351 | $129,233 | $0 | $0 |
| 2023 | $2,245 | $120,300 | $36,000 | $84,300 |
| 2022 | $0 | $118,300 | $0 | $0 |
| 2021 | $1,385 | $116,300 | $0 | $0 |
| 2020 | $1,385 | $114,300 | $36,000 | $78,300 |
| 2019 | $1,332 | $109,867 | $0 | $0 |
| 2018 | $1,620 | $105,433 | $0 | $0 |
| 2017 | $1,851 | $101,000 | $0 | $0 |
| 2016 | -- | $101,000 | $0 | $0 |
| 2015 | $1,553 | $101,000 | $0 | $0 |
| 2014 | $1,553 | $112,100 | $0 | $0 |
Agents Affiliated with this Home
-
Stephanie Geddings

Seller's Agent in 2020
Stephanie Geddings
Berkshire Hathaway HomeServices Homesale Realty
(443) 677-3289
5 in this area
84 Total Sales
-
Dorothy Cristy

Seller's Agent in 2020
Dorothy Cristy
Iron Valley Real Estate Charm City
(410) 491-9671
9 in this area
14 Total Sales
Map
Source: Bright MLS
MLS Number: MDBC467122
APN: 12-1207048820
- 2338 Searles Rd
- 2247 Searles Rd
- 2208 Searles Rd
- 1935 Holborn Rd
- 1944 Holborn Rd
- 1905 Merritt Blvd
- 1942 Denbury Dr
- 1961 Denbury Dr
- 1979 Denbury Dr
- 2026 Wareham Rd
- 7851 Kentley Rd
- 1914 Midland Rd
- 7830 Harold Rd
- 1945 Midland Rd
- 7856 Harold Rd
- 7612 Dunmanway
- 8031 Stratman Rd
- 2007 Dineen Dr
- 7822 Eddlynch Rd
- 25 Vista Mobile Dr
